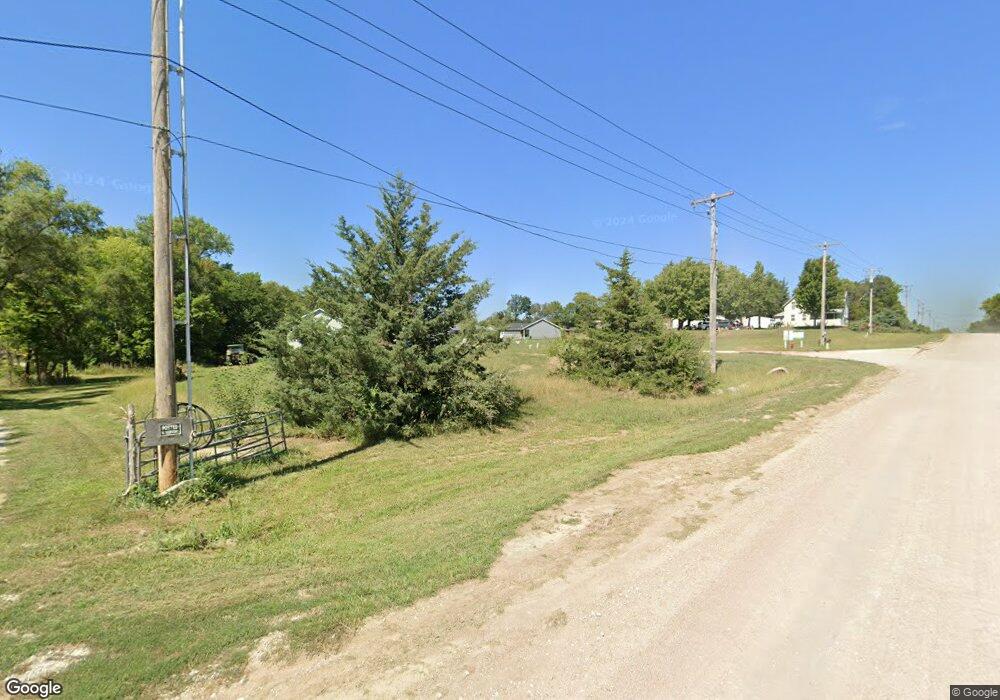
PENDING
NEW CONSTRUCTION
195 Switchgrass Ln Bennet, NE 68317
Estimated payment $2,555/month
Total Views
3
4
Beds
3
Baths
1,711
Sq Ft
$259
Price per Sq Ft
Highlights
- Under Construction
- No HOA
- Covered Deck
- Ranch Style House
- 3 Car Attached Garage
- Patio
About This Home
Pre-Sold New Construction
Listing Agent
Nebraska Realty Brokerage Phone: 402-540-3818 License #980430 Listed on: 05/30/2025

Home Details
Home Type
- Single Family
Est. Annual Taxes
- $961
Year Built
- Built in 2025 | Under Construction
Lot Details
- 9,583 Sq Ft Lot
- Lot Dimensions are 80 x 120
- Sloped Lot
- Sprinkler System
Parking
- 3 Car Attached Garage
- Garage Door Opener
Home Design
- Ranch Style House
- Traditional Architecture
- Composition Roof
- Vinyl Siding
- Concrete Perimeter Foundation
- Stone
Interior Spaces
- Ceiling Fan
- Electric Fireplace
Kitchen
- Oven or Range
- Microwave
- Dishwasher
- Disposal
Flooring
- Carpet
- Concrete
- Vinyl
Bedrooms and Bathrooms
- 4 Bedrooms
Basement
- Walk-Out Basement
- Sump Pump
- Basement Windows
Outdoor Features
- Covered Deck
- Patio
Schools
- Bennet Elementary School
- Palmyra Middle School
- Palmyra High School
Utilities
- Forced Air Heating and Cooling System
Community Details
- No Home Owners Association
- Built by Predmore Designs
- Cedar Brook Subdivision, The Emma Floorplan
Listing and Financial Details
- Assessor Parcel Number 2103420007000
Map
Create a Home Valuation Report for This Property
The Home Valuation Report is an in-depth analysis detailing your home's value as well as a comparison with similar homes in the area
Home Values in the Area
Average Home Value in this Area
Tax History
| Year | Tax Paid | Tax Assessment Tax Assessment Total Assessment is a certain percentage of the fair market value that is determined by local assessors to be the total taxable value of land and additions on the property. | Land | Improvement |
|---|---|---|---|---|
| 2024 | $961 | $71,500 | $71,500 | -- |
| 2023 | $936 | $53,600 | $53,600 | -- |
| 2022 | $907 | $48,000 | $48,000 | $0 |
Source: Public Records
Property History
| Date | Event | Price | Change | Sq Ft Price |
|---|---|---|---|---|
| 05/30/2025 05/30/25 | Pending | -- | -- | -- |
| 05/30/2025 05/30/25 | For Sale | $443,000 | +490.7% | $259 / Sq Ft |
| 05/30/2025 05/30/25 | Pending | -- | -- | -- |
| 05/02/2025 05/02/25 | For Sale | $75,000 | +6.5% | -- |
| 04/16/2024 04/16/24 | Pending | -- | -- | -- |
| 04/15/2024 04/15/24 | For Sale | $70,444 | -- | -- |
Source: Great Plains Regional MLS
Similar Homes in Bennet, NE
Source: Great Plains Regional MLS
MLS Number: 22516150
APN: 21-03-420-007-000
Nearby Homes
- 185 Switchgrass Ln
- 180 Switchgrass Ln
- 70 Switchgrass Ln
- Acreage 1 134th & Satillo Rd
- 165 Monroe St
- TBD Cochrane Corner
- 1140 Evergreen Rd
- 1035 Evergreen Rd
- 1245 Evergreen Rd
- 1223 Evergreen Rd
- 1240 Evergreen Rd
- 1201 Evergreen Rd
- 1220 Evergreen Rd
- 1180 Evergreen Rd
- 1167 Evergreen Rd
- 1125 Evergreen Rd
- 1100 Evergreen Rd
- 1065 Evergreen Rd
- 1040 Evergreen Rd
- 1000 Evergreen Rd
