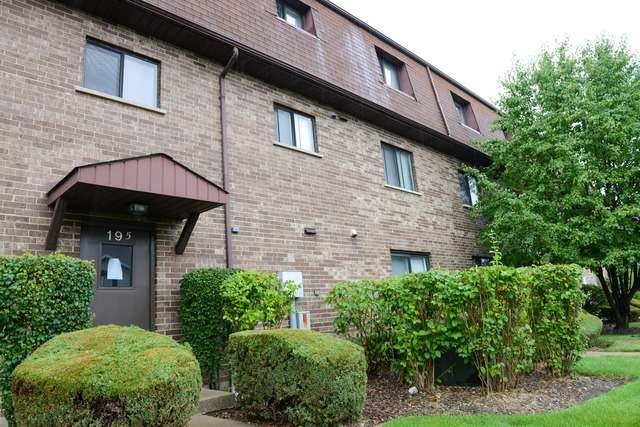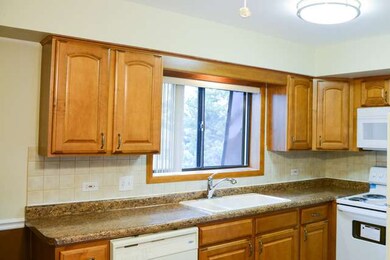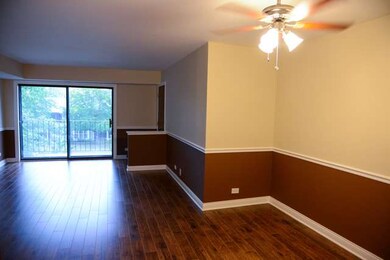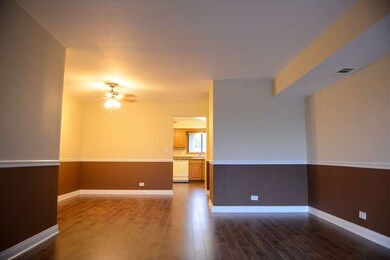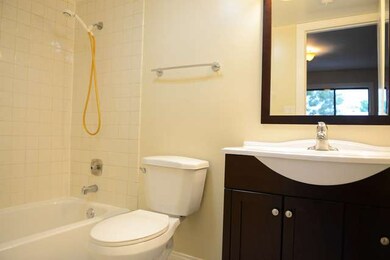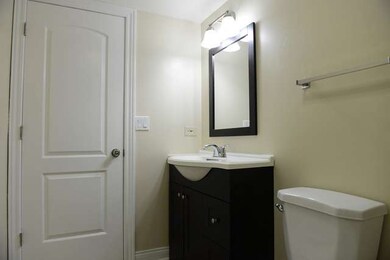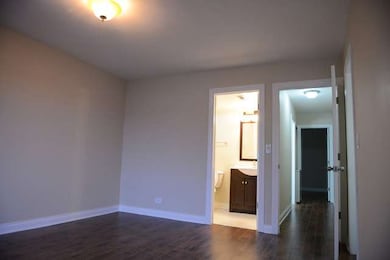
195 W Brandon Ct Unit A34 Palatine, IL 60067
Reseda NeighborhoodEstimated Value: $199,000 - $229,000
Highlights
- Balcony
- Palatine High School Rated A
- Forced Air Heating and Cooling System
About This Home
As of October 2013NEWLY RENOVATED, NEW FLOORING, STOVE, DOORS, VANITY, COUNTER TOP, AND FRESHLY PAINTED. LAUNDRY IN-UNIT. NEWLY RENOVATED BATHROOMS (FLOORING, CABINET). MASTER BEDROOM WITH BATHROOM, WALK-IN CLOSET. STORAGE BY UNIT. BALCONY. 2 ASSIGNED PARKING SPACES. WALKING DISTANCE TO GROCERY STORES, PHARMACY, BANKS. BY BIKE TRAIL. CLOSE TO TRAIN, DOWNTOWN PALATINE, AND HIGHWAYS.
Last Agent to Sell the Property
@properties Christie's International Real Estate License #475159336 Listed on: 09/17/2013

Property Details
Home Type
- Condominium
Est. Annual Taxes
- $2,641
Year Built
- 1980
Lot Details
- 4.33
HOA Fees
- $222 per month
Home Design
- Brick Exterior Construction
Bedrooms and Bathrooms
- Primary Bathroom is a Full Bathroom
- No Tub in Bathroom
Parking
- Parking Available
- Parking Included in Price
- Assigned Parking
Utilities
- Forced Air Heating and Cooling System
- Lake Michigan Water
Additional Features
- Laminate Flooring
- Washer and Dryer Hookup
- Balcony
Listing and Financial Details
- $2,500 Seller Concession
Ownership History
Purchase Details
Home Financials for this Owner
Home Financials are based on the most recent Mortgage that was taken out on this home.Purchase Details
Home Financials for this Owner
Home Financials are based on the most recent Mortgage that was taken out on this home.Purchase Details
Purchase Details
Purchase Details
Home Financials for this Owner
Home Financials are based on the most recent Mortgage that was taken out on this home.Similar Homes in Palatine, IL
Home Values in the Area
Average Home Value in this Area
Purchase History
| Date | Buyer | Sale Price | Title Company |
|---|---|---|---|
| Pobega Christle | $123,000 | Stewart Title | |
| Murphy William | $88,000 | Fidelity National Title | |
| Blue Onionz Llc | $35,500 | None Available | |
| Cole Taylor Bank | -- | -- | |
| Wiener Lauren M | $87,000 | -- |
Mortgage History
| Date | Status | Borrower | Loan Amount |
|---|---|---|---|
| Open | Pobega Christle | $116,850 | |
| Closed | Pobega Christle | $7,500 | |
| Previous Owner | Murphy William | $83,600 | |
| Previous Owner | Cole Taylor Bank | $62,000 | |
| Previous Owner | Wiener Lauren M | $47,000 | |
| Previous Owner | Wiener Lauren M | $28,000 |
Property History
| Date | Event | Price | Change | Sq Ft Price |
|---|---|---|---|---|
| 10/25/2013 10/25/13 | Sold | $88,000 | +7.3% | $83 / Sq Ft |
| 09/23/2013 09/23/13 | Pending | -- | -- | -- |
| 09/17/2013 09/17/13 | For Sale | $82,000 | -- | $78 / Sq Ft |
Tax History Compared to Growth
Tax History
| Year | Tax Paid | Tax Assessment Tax Assessment Total Assessment is a certain percentage of the fair market value that is determined by local assessors to be the total taxable value of land and additions on the property. | Land | Improvement |
|---|---|---|---|---|
| 2024 | $2,641 | $12,644 | $2,666 | $9,978 |
| 2023 | $2,641 | $12,644 | $2,666 | $9,978 |
| 2022 | $2,641 | $12,644 | $2,666 | $9,978 |
| 2021 | $2,279 | $10,346 | $2,468 | $7,878 |
| 2020 | $2,317 | $10,346 | $2,468 | $7,878 |
| 2019 | $2,331 | $11,558 | $2,468 | $9,090 |
| 2018 | $2,502 | $8,050 | $2,271 | $5,779 |
| 2017 | $2,454 | $8,050 | $2,271 | $5,779 |
| 2016 | $2,283 | $8,050 | $2,271 | $5,779 |
| 2015 | $2,788 | $9,073 | $2,073 | $7,000 |
| 2014 | $2,754 | $9,073 | $2,073 | $7,000 |
| 2013 | $1,906 | $9,073 | $2,073 | $7,000 |
Agents Affiliated with this Home
-
Leak Peng Loh

Seller's Agent in 2013
Leak Peng Loh
@ Properties
(312) 254-0200
4 Total Sales
-
Ed Jerzyk
E
Buyer's Agent in 2013
Ed Jerzyk
Hometown Real Estate Group LLC
(847) 814-1691
26 Total Sales
Map
Source: Midwest Real Estate Data (MRED)
MLS Number: MRD08446553
APN: 02-15-201-024-1012
- 183 W Brandon Ct Unit C
- 129 W Brandon Ct Unit D33
- 815 N Winchester Dr
- 471 W Auburn Woods Ct
- 628 N Hidden Prairie Ct
- 623 N Benton St
- 286 W Fairview Cir
- 42 W Robertson St
- 464 N Benton St
- 1 Renaissance Place Unit 805
- 1 Renaissance Place Unit 1121
- 1 Renaissance Place Unit 1PH
- 1 Renaissance Place Unit 1013
- 1 Renaissance Place Unit 1115
- 1 Renaissance Place Unit 604
- 1 Renaissance Place Unit 1017
- 1 Renaissance Place Unit 414
- 349 N Plum Grove Rd
- 322 N Carter St Unit 102
- 905 N Crestview Dr
- 195 W Brandon Ct Unit A33
- 195 W Brandon Ct Unit A13
- 195 W Brandon Ct Unit A23
- 195 W Brandon Ct Unit A24
- 195 W Brandon Ct Unit A14
- 195 W Brandon Ct Unit A34
- 197 W Brandon Ct Unit A12
- 197 W Brandon Ct Unit A31
- 197 W Brandon Ct Unit A22
- 197 W Brandon Ct Unit A21
- 197 W Brandon Ct Unit A32
- 197 W Brandon Ct Unit A11
- 185 W Brandon Ct Unit A
- 185 W Brandon Ct Unit E
- 185 W Brandon Ct Unit 185E
- 185 W Brandon Ct Unit 185B
- 183 W Brandon Ct Unit 183C
- 185 W Brandon Ct Unit 185A
- 183 W Brandon Ct Unit 183G
- 183 W Brandon Ct Unit 183D
