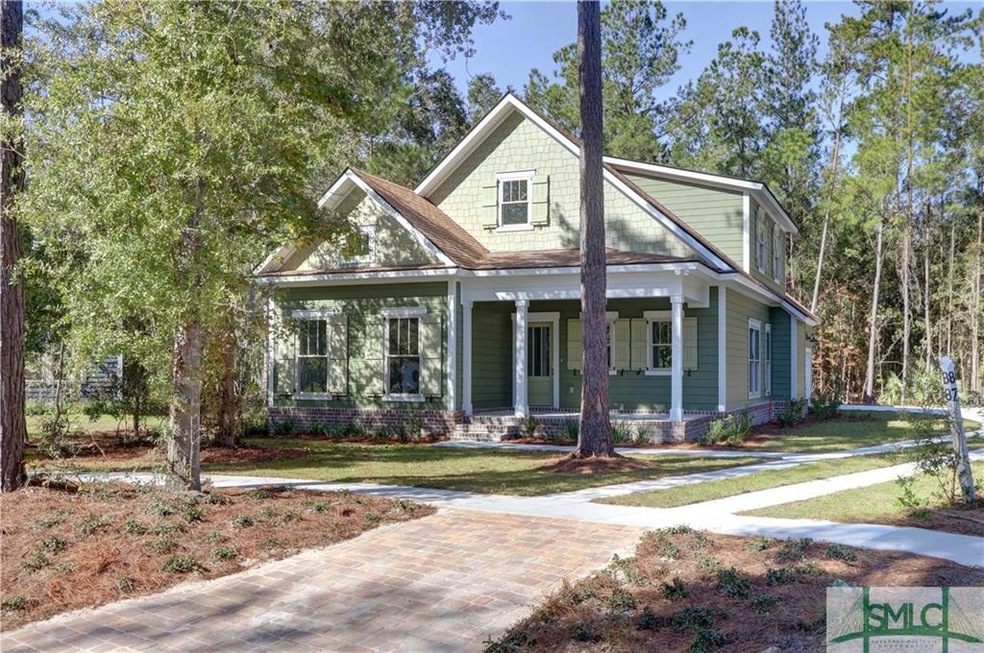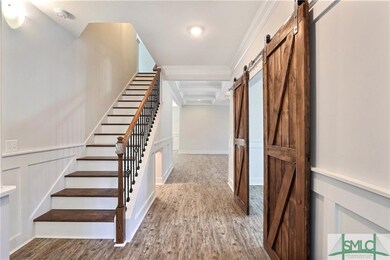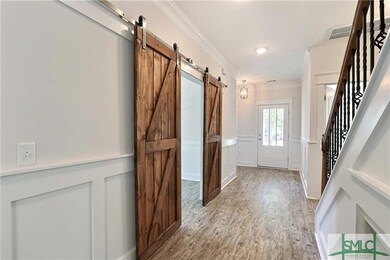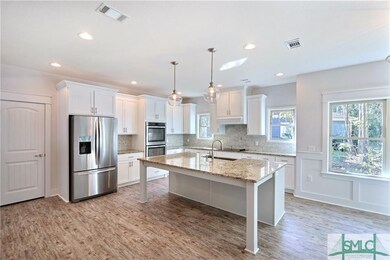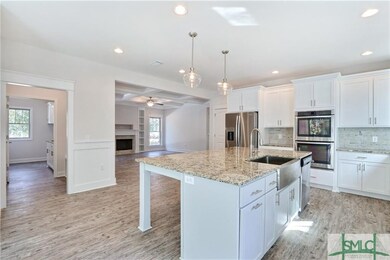
195 Wildlife View Ct N Richmond Hill, GA 31324
Highlights
- Marina
- Fitness Center
- Clubhouse
- Dr. George Washington Carver Elementary School Rated A-
- Gated Community
- Low Country Architecture
About This Home
As of December 2018The Redbird Creek Plan. In this gated community you will enjoy the active family friendly neighborhood with tons of amenities that include a lifestyle coordinator, community pool, fitness center, screened-in clubhouse, kayak and jon boat launch, fishing lagoon, upcoming deepwater marina, walking/running paths and friendly golf-carting neighbors galore.
Last Agent to Sell the Property
Brian Barrett
Barrett Realty License #342598 Listed on: 04/25/2018
Home Details
Home Type
- Single Family
Year Built
- Built in 2018
Lot Details
- 0.33 Acre Lot
- Cul-De-Sac
HOA Fees
- $84 Monthly HOA Fees
Home Design
- Low Country Architecture
- Rustic Architecture
- Bungalow
- Raised Foundation
- Siding
Interior Spaces
- 3,261 Sq Ft Home
- 2-Story Property
Bedrooms and Bathrooms
- 5 Bedrooms
Laundry
- Laundry Room
- Washer and Dryer Hookup
Parking
- 2 Car Attached Garage
- Automatic Garage Door Opener
Schools
- Mcallister Elementary School
- RHMS Middle School
- RHHS High School
Utilities
- Central Heating and Cooling System
- Heat Pump System
- Electric Water Heater
- Cable TV Available
Listing and Financial Details
- Home warranty included in the sale of the property
- Assessor Parcel Number 0682 088
Community Details
Overview
- First Residential Services Association
- Built by JM Allen Construction
- Red Bird Creek
Amenities
- Clubhouse
Recreation
- Marina
- Volleyball Courts
- Community Playground
- Fitness Center
- Community Pool
- Park
- Jogging Path
Security
- Building Security System
- Gated Community
Similar Homes in Richmond Hill, GA
Home Values in the Area
Average Home Value in this Area
Property History
| Date | Event | Price | Change | Sq Ft Price |
|---|---|---|---|---|
| 06/12/2025 06/12/25 | Price Changed | $725,000 | -2.0% | $217 / Sq Ft |
| 06/02/2025 06/02/25 | Price Changed | $740,000 | -1.3% | $222 / Sq Ft |
| 05/07/2025 05/07/25 | For Sale | $750,000 | +82.9% | $225 / Sq Ft |
| 12/28/2018 12/28/18 | Sold | $410,000 | 0.0% | $126 / Sq Ft |
| 06/15/2018 06/15/18 | Price Changed | $410,000 | +1.2% | $126 / Sq Ft |
| 04/25/2018 04/25/18 | For Sale | $405,000 | -- | $124 / Sq Ft |
Tax History Compared to Growth
Agents Affiliated with this Home
-
Nicole Midgett

Seller's Agent in 2025
Nicole Midgett
Keller Williams Coastal Area P
(864) 908-5167
250 Total Sales
-
Erin Madden

Seller Co-Listing Agent in 2025
Erin Madden
Keller Williams Coastal Area P
(706) 550-8083
252 Total Sales
-

Seller's Agent in 2018
Brian Barrett
Barrett Realty
(912) 224-2440
-
Millie Bragg - Knight

Buyer's Agent in 2018
Millie Bragg - Knight
Waterways Township Realty, LLC
(334) 207-6368
75 Total Sales
Map
Source: Savannah Multi-List Corporation
MLS Number: 187145
- 370 Blackjack Oak Dr W
- 30 Cherry Tree Ct
- 240 Blackjack Oak Dr W
- 230 Blackjack Oak Dr W
- 230 Ridgewood Park Dr N
- 200 Ridgewood Park Ct
- 132 Ridgewood Park Dr S
- 195 Ridgewood Park Dr S
- 190 Blackjack Oak Dr E
- 93 Bradford Pear Dr
- 125 Long Creek Ln
- 127 Lower Creek Dr
- 73 Small Pine Ln
- 69 Lower Creek Dr
- 70 Jake Brown Rd
- 20 Lower Creek Dr
- 480 Linkside Lake Dr
- 128 Enclave Dr
- 218 Enclave Dr
- 400 Enclave Dr
