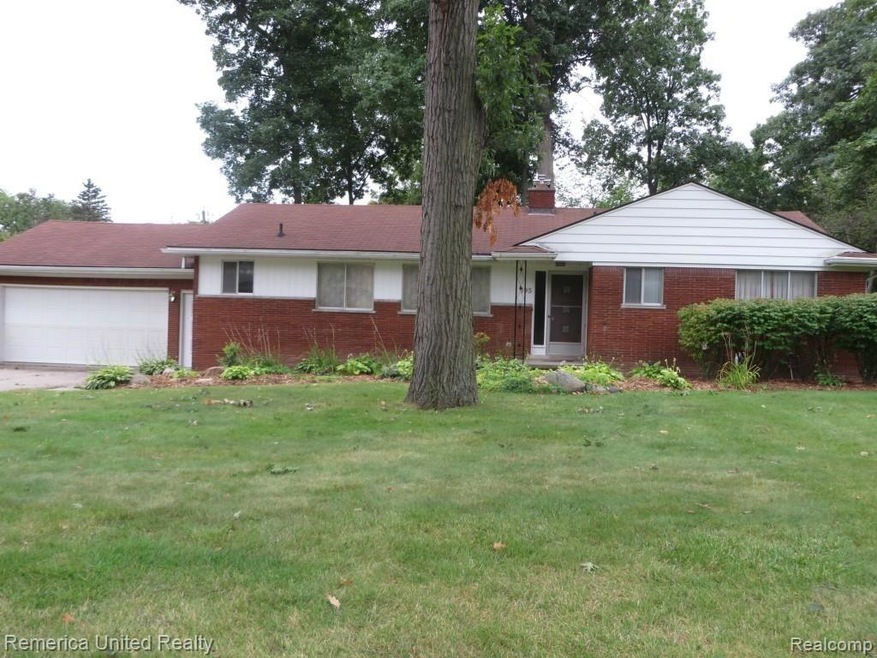
$209,999
- 2 Beds
- 1 Bath
- 788 Sq Ft
- 2785 Hartline Dr
- Rochester Hills, MI
Welcome to Rochester Hills! This affordable, charming 2-bedroom, 1-bath home built in 1940, offers a perfect blend of vintage character and modern comfort. The open-concept layout features a spacious family room and updated kitchen, ideal for both relaxing and entertaining. Original details like hardwood floors and classic trim add warmth and personality throughout. This well-maintained home is
Drew Cheetwood Social House Real Estate Group LLC
