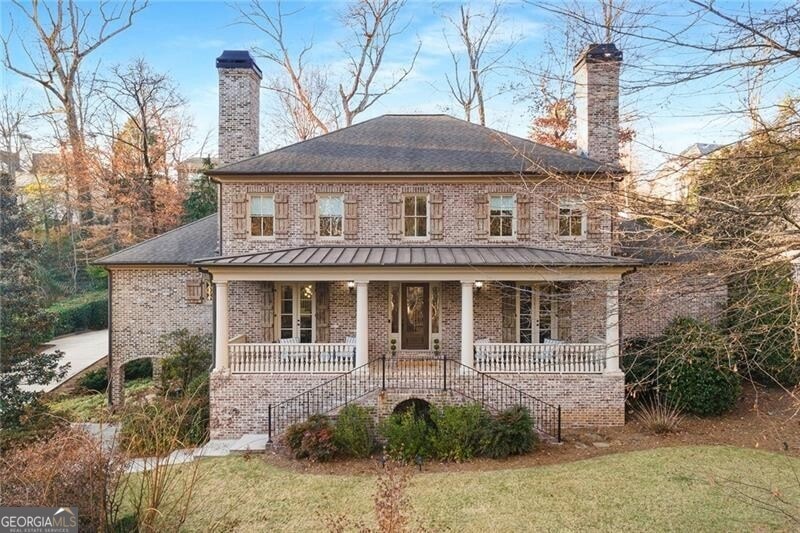The one you've been waiting for! About one block from Chastain Park- this home couldn't have a more prime location. Owner recently put roughly $500K in renovations! The brand new kitchen is drenched in sunlight and a true chef's delight with top of the line Wolf appliances, quartz counters, pot filler, double ovens, built in subzero, huge walk in pantry, and even a built in Wolf coffee maker. This home is thoughtfully designed with an acute attention to detail- tons of elegant moldings, designer light fixtures, and hardwoods throughout. Enjoy having two limestone fireplaces on either end of the home in both the living room and dining room make it a cozy apace.. Owner's suite on the main is sensational and has been recently renovated including a brand new deluxe spa bath with free standing soaking tub, separate rainfall shower and double walk in customized closets, Upstairs has 4 bedrooms, two with private en suite baths and one Jack and Jill bath. If you work from home, you will love the separate office space with its own dedicated staircase! This space could also be perfect for a home gym, play room or hobby room. The terrace level is where the party happens! This entire floor was just renovated and including a built in bar, open gaming space, separate media room, and another bedroom suite with a gorgeous new bath. This would make a perfect au-pair space. If you want a low maintenance but extremely private backyard, wait until you see this amazing space. Live your best life with a putting green, lanai with built in grill and bar, built in spa with decking, and a huge patio with fire pit. This outdoor space is walk out level and also has an entrance off the owners suite. Home is perched like a tree house on a quiet cul-de-sac lot in top school distich and in one if the most coveted neighborhoods in Atlanta. A stone's throw to Chastain Park, Chastain's playground, Cadence Bank amphitheater, and many restaurants. This one is truly special.

