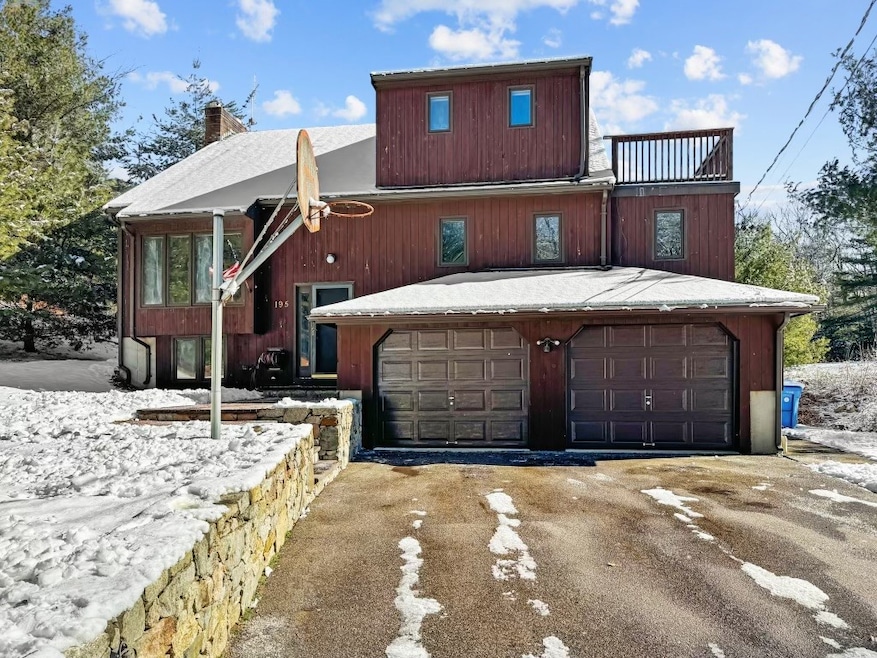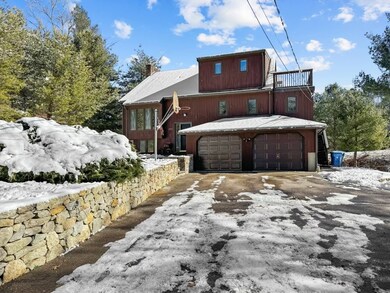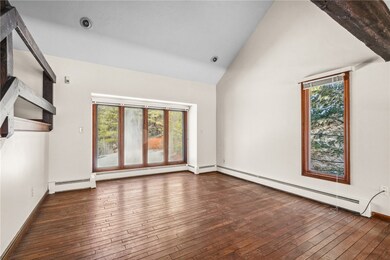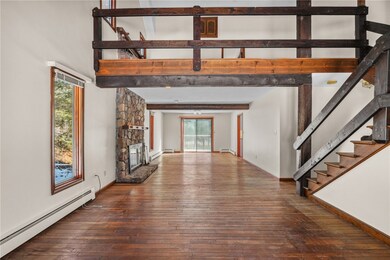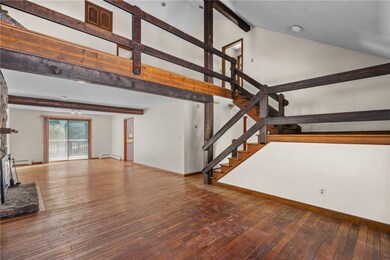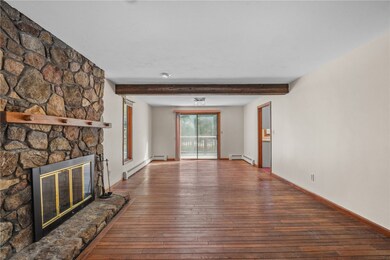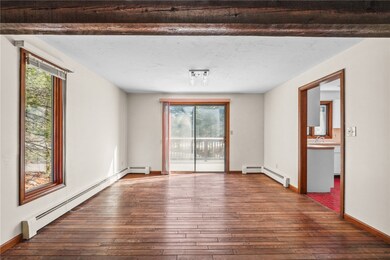
195 Wrentham Rd Cumberland, RI 02864
Grants Mills NeighborhoodEstimated Value: $645,868 - $702,000
Highlights
- 2.42 Acre Lot
- Contemporary Architecture
- Cathedral Ceiling
- Community School Rated A
- Wooded Lot
- Wood Flooring
About This Home
As of March 2024This Cumberland Contemporary home is located just outside the Wrentham line, set back from the street for ample privacy, and on just under 2.5 acres of land. Pulling into the two-car garage you enter the home through the generously sized basement recreation room, bright with light coming in through the full rear walk-out. On the first floor you'll find a great room with a cathedral ceiling and rustic wooden beams, dining room with beautiful stone fireplace, and an East-facing kitchen and casual dining area with lots of morning sunlight, a new oven/range, and sliders out to the rear deck. There is also a full bath, and two additional rooms that could be used as a living room and a den - you decide! Heading up to the second floor you'll find a large family room area, which overlooks the great room and has a brick fireplace, the primary bedroom with spacious en-suite full bath, and balcony. There are two additional bedrooms, one of which has a third bathroom w/shower attached to it. This home boasts new garage doors, new 200-amp electrical service, fresh paint throughout, and new vinyl plank flooring in the basement. 3-bedroom septic system. Only 10 short minutes to 495 and Wrentham Outlets, and parents will love sending their grade schoolers to the award winning Community school. ****OFFERS DUE BY TUESDAY 2/20 @ 5:00 PM.****
Home Details
Home Type
- Single Family
Est. Annual Taxes
- $5,425
Year Built
- Built in 1980
Lot Details
- 2.42 Acre Lot
- Wooded Lot
Parking
- 2 Car Attached Garage
- Driveway
Home Design
- Contemporary Architecture
- Wood Siding
- Shingle Siding
- Concrete Perimeter Foundation
Interior Spaces
- 2-Story Property
- Cathedral Ceiling
- 2 Fireplaces
- Stone Fireplace
- Fireplace Features Masonry
- Family Room
- Utility Room
- Laundry Room
Kitchen
- Oven
- Range
- Microwave
- Dishwasher
- Disposal
Flooring
- Wood
- Laminate
- Vinyl
Bedrooms and Bathrooms
- 3 Bedrooms
- 3 Full Bathrooms
- Bathtub with Shower
Partially Finished Basement
- Basement Fills Entire Space Under The House
- Interior and Exterior Basement Entry
Outdoor Features
- Porch
Utilities
- No Cooling
- Heating System Uses Oil
- Baseboard Heating
- 200+ Amp Service
- Well
- Oil Water Heater
- Septic Tank
Community Details
- North Cumberland Subdivision
- Shops
Listing and Financial Details
- Tax Lot 024
- Assessor Parcel Number 195WRENTHAMRDCUMB
Ownership History
Purchase Details
Home Financials for this Owner
Home Financials are based on the most recent Mortgage that was taken out on this home.Purchase Details
Similar Homes in the area
Home Values in the Area
Average Home Value in this Area
Purchase History
| Date | Buyer | Sale Price | Title Company |
|---|---|---|---|
| Rocke Megan M | $611,000 | None Available | |
| Bilotti Vincent W | -- | -- |
Mortgage History
| Date | Status | Borrower | Loan Amount |
|---|---|---|---|
| Open | Rocke Megan M | $488,800 | |
| Previous Owner | Bilotti Vincent W | $297,000 | |
| Previous Owner | Bilotti Vincent W | $297,500 | |
| Previous Owner | Bilotti Vincent W | $297,500 |
Property History
| Date | Event | Price | Change | Sq Ft Price |
|---|---|---|---|---|
| 03/19/2024 03/19/24 | Sold | $611,000 | +9.3% | $213 / Sq Ft |
| 03/10/2024 03/10/24 | Pending | -- | -- | -- |
| 01/25/2024 01/25/24 | For Sale | $559,000 | -- | $195 / Sq Ft |
Tax History Compared to Growth
Tax History
| Year | Tax Paid | Tax Assessment Tax Assessment Total Assessment is a certain percentage of the fair market value that is determined by local assessors to be the total taxable value of land and additions on the property. | Land | Improvement |
|---|---|---|---|---|
| 2024 | $5,579 | $466,900 | $184,600 | $282,300 |
| 2023 | $5,425 | $466,900 | $184,600 | $282,300 |
| 2022 | $5,597 | $373,400 | $143,100 | $230,300 |
| 2021 | $5,504 | $373,400 | $143,100 | $230,300 |
| 2020 | $5,347 | $373,400 | $143,100 | $230,300 |
| 2019 | $5,175 | $325,900 | $130,500 | $195,400 |
| 2018 | $5,025 | $325,900 | $130,500 | $195,400 |
| 2017 | $4,957 | $325,900 | $130,500 | $195,400 |
| 2016 | $5,577 | $326,500 | $133,000 | $193,500 |
| 2015 | $5,577 | $326,500 | $133,000 | $193,500 |
| 2014 | $5,577 | $326,500 | $133,000 | $193,500 |
| 2013 | $5,012 | $317,600 | $135,700 | $181,900 |
Agents Affiliated with this Home
-
The Jodie Jordan Group
T
Seller's Agent in 2024
The Jodie Jordan Group
William Raveis Inspire
(401) 371-3270
1 in this area
83 Total Sales
-
James Duffer

Buyer's Agent in 2024
James Duffer
RISE REC
(401) 358-6563
2 in this area
161 Total Sales
Map
Source: State-Wide MLS
MLS Number: 1351634
APN: CUMB-000048-000024-000000
- 195 Wrentham Rd
- 205 Cumberland Rd
- 179 Wrentham Rd
- 195 Cumberland Rd
- 45 Old Cumberland Rd
- 1 Carriage Ln
- 3 Carriage Ln
- 185 Cumberland Rd
- 45 Old Cumberland Rd
- 30 Old Cumberland Rd
- 40 Old Cumberland Rd
- 20 Old Cumberland Rd
- 42 Georgiana Dr
- 10 Old Cumberland Rd
- 175 Cumberland Rd
- 34 Georgiana Dr
- 0 Old Cumberland Rd
- 138 Wrentham Rd
- 50 Old Cumberland Rd
- 134 Cumberland Rd
