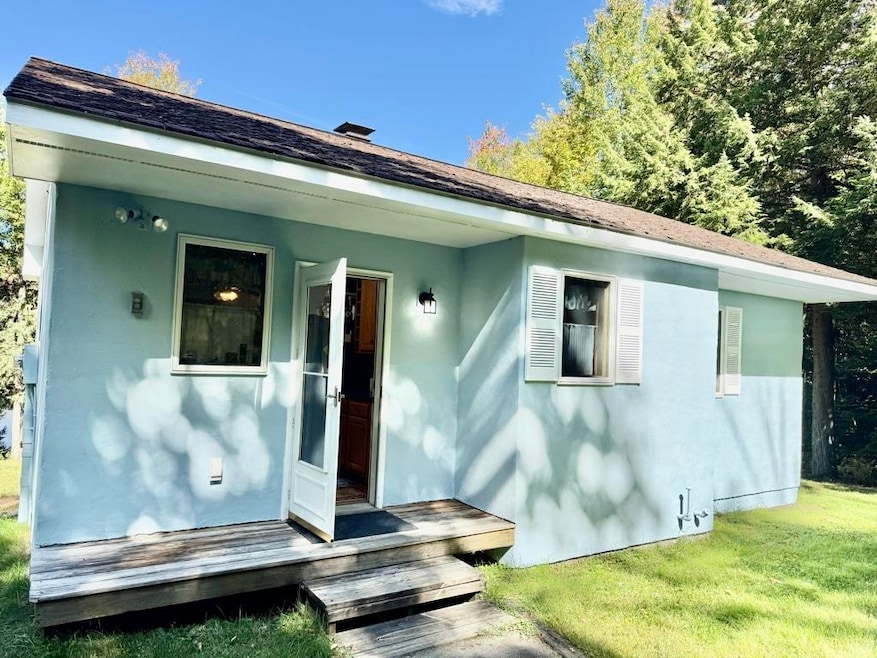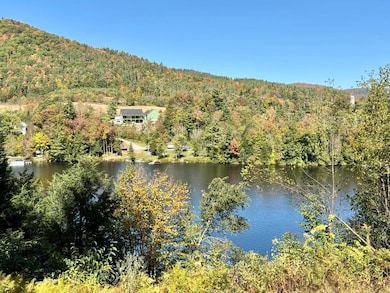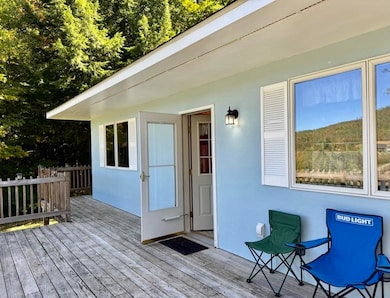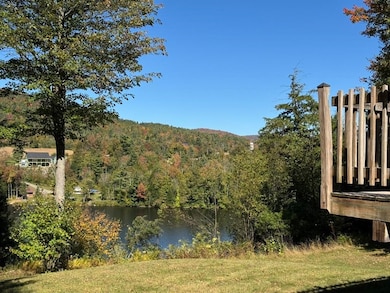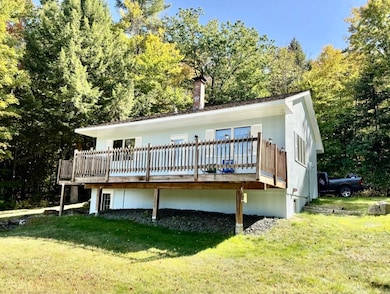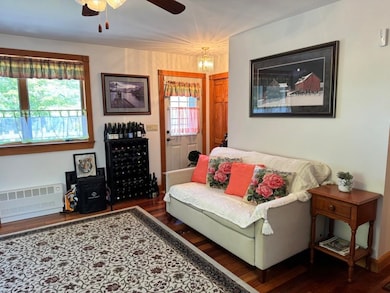1950-1952 Monroe Rd Littleton, NH 03561
Estimated payment $2,186/month
Highlights
- Waterfront
- Deck
- Wood Flooring
- 13.85 Acre Lot
- Wooded Lot
- Shed
About This Home
Attention Nature Lovers..This Private and Serene Riverfront 1 BR retreat on with full basement at Springwood Estates is your haven of serenity just minutes from Littleton restaurants, shopping and Regional medical facilities!!
This beautiful ranch offers 264+ ft of direct Connecticut River frontage and is nestled on 13+ acres, with much to love in this well maintained property! Mesmerizing river views offer peace and serenity. Ideal for nature lovers, acres of wooded land and open space add to the charm along with serene river views and a spacious deck for relaxation. Kayak, fish, or simply enjoying the flowing river from your own waterfront home. Also available for sale on adjacent land Main house MLS#5063667. This is an opportunity not to be missed,
Schedule your private showing today ! Please note owners request their privacy, please do not drive down the driveway without an appointment and a licensed agent.
Note:RE Tax TBD due to recent subdivision.
Home Details
Home Type
- Single Family
Year Built
- Built in 2006
Lot Details
- 13.85 Acre Lot
- Waterfront
- Wooded Lot
Parking
- Paved Parking
Home Design
- Concrete Foundation
- Wood Frame Construction
Interior Spaces
- Property has 1 Level
- Walk-Out Basement
- Dishwasher
Flooring
- Wood
- Carpet
- Tile
Bedrooms and Bathrooms
- 1 Bedroom
- 1 Full Bathroom
Laundry
- Dryer
- Washer
Outdoor Features
- Deck
- Shed
Utilities
- Hot Water Heating System
- Drilled Well
- Phone Available
- Satellite Dish
- Cable TV Available
Listing and Financial Details
- Tax Lot 5
- Assessor Parcel Number 27
Map
Home Values in the Area
Average Home Value in this Area
Property History
| Date | Event | Price | List to Sale | Price per Sq Ft |
|---|---|---|---|---|
| 11/24/2025 11/24/25 | Price Changed | $350,000 | -58.8% | $440 / Sq Ft |
| 11/24/2025 11/24/25 | Price Changed | $850,000 | +100.0% | $354 / Sq Ft |
| 10/28/2025 10/28/25 | For Sale | $425,000 | -52.7% | $535 / Sq Ft |
| 10/26/2025 10/26/25 | Price Changed | $899,000 | -39.9% | $375 / Sq Ft |
| 10/01/2025 10/01/25 | For Sale | $1,497,000 | -- | $624 / Sq Ft |
Source: PrimeMLS
MLS Number: 5067538
- Lot 6 N Skinny Ridge Rd
- 128 Valley View Rd
- 0 Denio Rd Unit 5059200
- 0 Denio Rd Unit 5059211
- 0 Denio Rd Unit 5059215
- 0 Denio Rd Unit 24587948
- 0 Denio Rd
- 0 Denio Rd Unit 5059206
- 0 Denio Rd Unit 24587953
- - Denio Rd
- 441 Tower Rd
- 205 Hurd Hill Rd
- 1374 Old Silo Rd
- 35 Langway Rd
- ROW Daniels Farm Rd
- 1247 High Ridge Rd
- 3314 Route 18
- 1615 Saint Johnsbury Rd
- 0 Simpson Brook Rd
- 104 Glebe Rd
- 1573 US Route 5 S
- 309 Portland St Unit 102
- 56 Church St
- 613 Summer St Unit 2
- 417 Cliff St
- 281 Main St Unit 2
- 38 West St Unit 1
- 21 S Main St Unit 6
- 15 Jackson St Unit 4
- 6 Hager Ln Unit C
- 35 Butternut Ln
- 41 Millers Run
- 28 Academy St Unit 9
- 770 Dalton Rd
- 6137 Memorial Dr
- 53 Agassiz St Unit 4
- 19 Pine St
- 338 Longfellow Dr Unit 38
- 319 Main St Unit 4
- 4716 S Wheelock Rd
