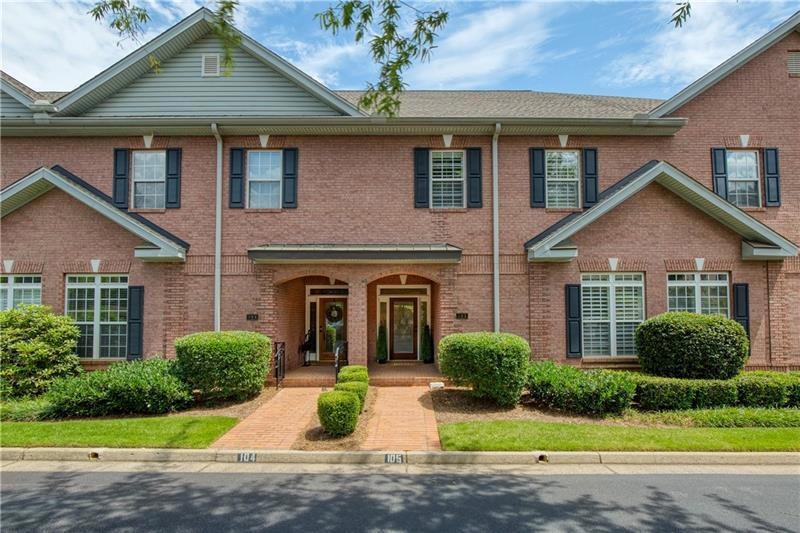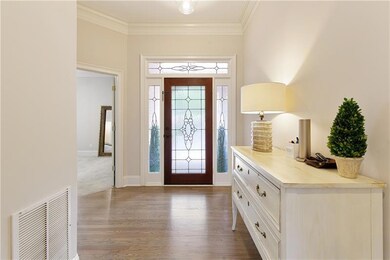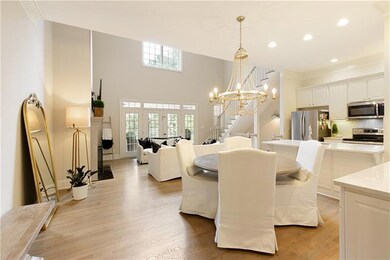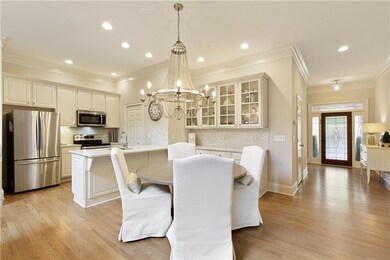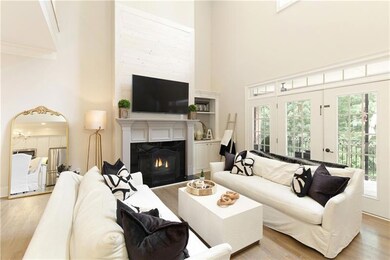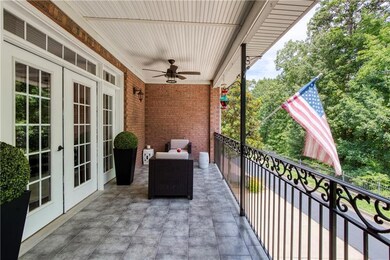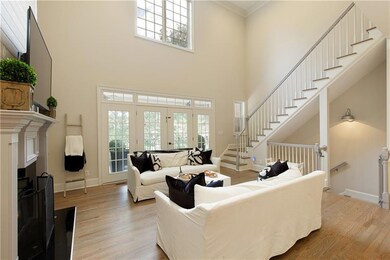Welcome to your dream home! This renovated luxury brick townhome is tucked away in one of the most sought-after communities, just moments from Lake Lanier and GA 400. With a layout that feels like a model home, you’ll be amazed by the spacious, sun-filled interiors and thoughtful design. Enjoy walking trails right outside your door, with shopping and dining just a stone's throw away!
As you enter, you’re greeted by a grand open foyer that sets the stage for the impressive living spaces ahead. The massive primary suite on the main floor is a true sanctuary, boasting a beautifully tiled, frameless glass shower, double vanities, and a walk-in closet that offers the ultimate storage solution.
The soaring ceilings in the family room create a sense of grandeur, while the abundance of natural light makes the space feel open and airy. Gather with family and friends around the cozy gas fireplace, whether it’s movie night, game night, or just a quiet evening in.
The gourmet kitchen is an entertainer’s dream, featuring sleek quartz countertops, a central island, top-of-the-line stainless appliances, and a built-in butler’s pantry/bar area with glass doors—ideal for mixing drinks or showcasing your culinary skills. French doors open to a private covered porch, the perfect spot for lounging with a book, unwinding with a glass of wine, or hosting friends for an unforgettable evening.
Upstairs, the loft/flex space is the perfect bonus area—create an additional family room, playroom, or office to fit your lifestyle. The oversized secondary bedrooms offer impressive closet space and private baths, making them ideal for family or guests. Throughout the home, designer light fixtures add a touch of elegance to every room.
The terrace level is a true standout, with a finished bath, ample closet space, and a massive 2-car garage offering plenty of storage. You’ll also find additional parking in the driveway, plus plenty of guest and resident parking in front. The finished room offers endless possibilities—whether you need a home office, gym, teen suite, or media/game room, this space can transform to suit your needs.
This townhome offers the perfect blend of low-maintenance living with the space and feel of a single-family home. Don’t miss out on the chance to own this beautifully crafted, well-maintained gem!

