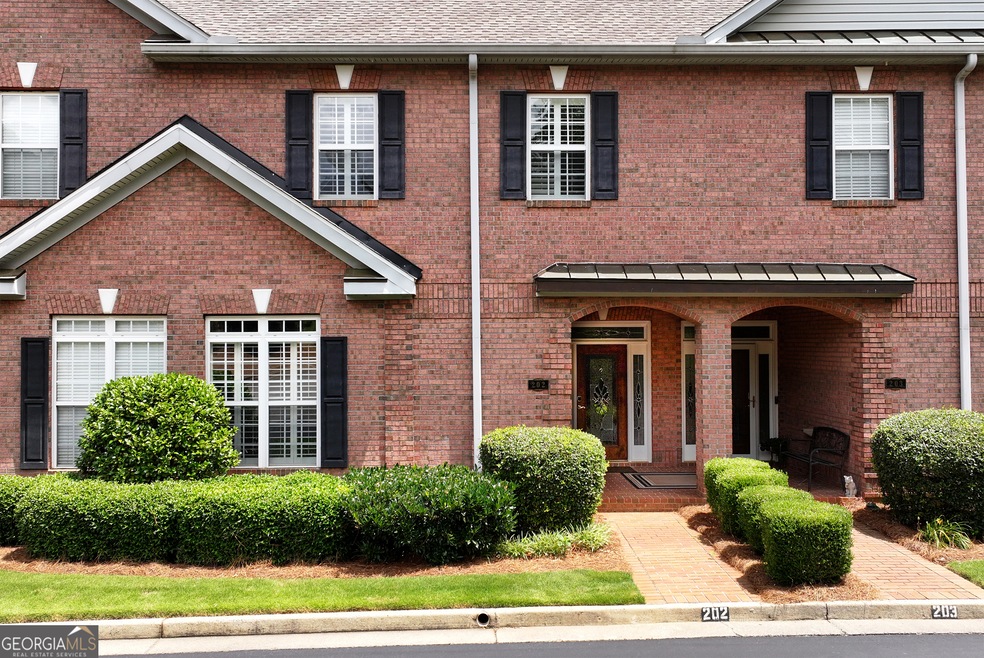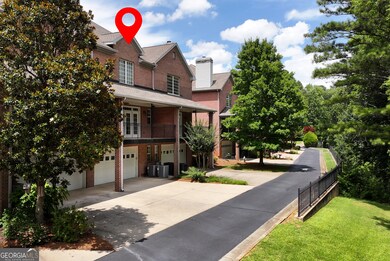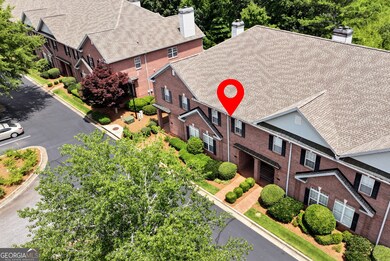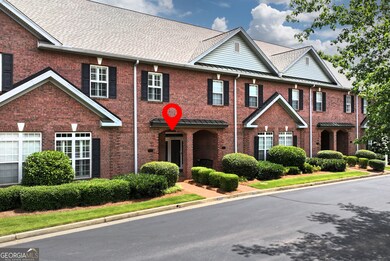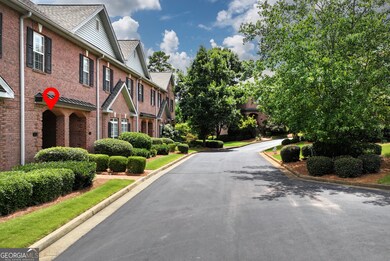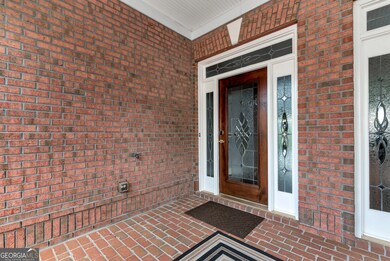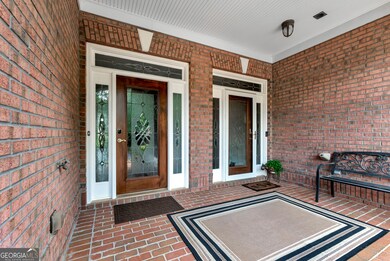1950 Buford Dam Rd Unit 202 Cumming, GA 30041
Estimated payment $2,846/month
Highlights
- Mountain View
- Wood Flooring
- Loft
- Mashburn Elementary School Rated A
- Main Floor Primary Bedroom
- High Ceiling
About This Home
Live the Lake Lanier Lifestyle in This Stunning All-Brick Townhome! Welcome to low-maintenance luxury just minutes from Lake Lanier! This beautifully maintained all-brick townhome offers the perfect blend of comfort, style, and convenience-with exterior maintenance covered by the HOA so you can spend more time enjoying lake life. The main level is designed for easy living, featuring a spacious owner's suite, an open-concept kitchen, and a dramatic two-story great room with a cozy fireplace and custom built-in bookshelves. Step outside to your covered porch, ideal for relaxing with morning coffee or evening breezes. Thoughtfully designed with handicap-accessible railings (easily removable if not needed), this home accommodates a range of needs. Upstairs, a generous loft area makes a great second living space or home office. You'll also find two private bedrooms, each with its own en-suite bath-perfect for guests or family. Beautiful hardwood and tile floors flow throughout the home, offering durability and timeless style. The terrace level features a drive-under garage, an additional half bath, and a finished flex space-ideal for a home gym, workshop, or 4th bedroom. Whether you're seeking a full-time residence or a lake-area getaway, this home delivers comfort, flexibility, and the lifestyle you've been dreaming of. Don't miss this opportunity to live near Lake Lanier with all the benefits of a lock-and-leave townhome community!
Townhouse Details
Home Type
- Townhome
Est. Annual Taxes
- $874
Year Built
- Built in 2000
Lot Details
- 6,534 Sq Ft Lot
- Two or More Common Walls
- Zero Lot Line
HOA Fees
- $325 Monthly HOA Fees
Home Design
- Pillar, Post or Pier Foundation
- Composition Roof
- Four Sided Brick Exterior Elevation
Interior Spaces
- 2-Story Property
- Bookcases
- High Ceiling
- Ceiling Fan
- Double Pane Windows
- Entrance Foyer
- Family Room with Fireplace
- Great Room
- Combination Dining and Living Room
- Loft
- Mountain Views
- Laundry in Kitchen
Kitchen
- Breakfast Bar
- Dishwasher
Flooring
- Wood
- Tile
Bedrooms and Bathrooms
- 3 Bedrooms | 1 Primary Bedroom on Main
- Walk-In Closet
- Double Vanity
Finished Basement
- Interior Basement Entry
- Finished Basement Bathroom
Home Security
Parking
- 2 Car Garage
- Garage Door Opener
- Drive Under Main Level
Accessible Home Design
- Accessible Full Bathroom
- Accessible Kitchen
- Accessible Hallway
- Accessible Doors
Eco-Friendly Details
- Energy-Efficient Appliances
Outdoor Features
- Balcony
- Porch
Schools
- Mashburn Elementary School
- Lakeside Middle School
- Forsyth Central High School
Utilities
- Central Heating and Cooling System
- Heat Pump System
- Underground Utilities
- 220 Volts
- Electric Water Heater
- High Speed Internet
- Phone Available
- Cable TV Available
Community Details
Overview
- $1,000 Initiation Fee
- Association fees include maintenance exterior, ground maintenance
- Townhouses At Lanier Subdivision
Security
- Carbon Monoxide Detectors
- Fire and Smoke Detector
Map
Home Values in the Area
Average Home Value in this Area
Tax History
| Year | Tax Paid | Tax Assessment Tax Assessment Total Assessment is a certain percentage of the fair market value that is determined by local assessors to be the total taxable value of land and additions on the property. | Land | Improvement |
|---|---|---|---|---|
| 2025 | $874 | $192,040 | $58,000 | $134,040 |
| 2024 | $874 | $180,040 | $58,000 | $122,040 |
| 2023 | $753 | $158,720 | $44,000 | $114,720 |
| 2022 | $840 | $112,960 | $28,000 | $84,960 |
| 2021 | $3,119 | $112,960 | $28,000 | $84,960 |
| 2020 | $3,057 | $110,720 | $28,000 | $82,720 |
| 2019 | $2,866 | $103,640 | $22,000 | $81,640 |
| 2018 | $2,599 | $94,000 | $22,000 | $72,000 |
| 2017 | $2,571 | $92,640 | $22,000 | $70,640 |
| 2016 | $2,516 | $90,640 | $20,000 | $70,640 |
| 2015 | $2,520 | $90,640 | $20,000 | $70,640 |
| 2014 | $2,239 | $84,560 | $20,000 | $64,560 |
Property History
| Date | Event | Price | List to Sale | Price per Sq Ft |
|---|---|---|---|---|
| 10/25/2025 10/25/25 | Price Changed | $464,900 | -4.1% | $186 / Sq Ft |
| 09/11/2025 09/11/25 | Price Changed | $484,900 | -1.0% | $194 / Sq Ft |
| 07/09/2025 07/09/25 | For Sale | $489,900 | -- | $196 / Sq Ft |
Purchase History
| Date | Type | Sale Price | Title Company |
|---|---|---|---|
| Deed | $242,700 | -- |
Mortgage History
| Date | Status | Loan Amount | Loan Type |
|---|---|---|---|
| Open | $194,100 | New Conventional |
Source: Georgia MLS
MLS Number: 10560715
APN: 199-399
- 1950 Buford Dam Rd Unit 801
- 1820 Ridge Rd
- 2840 Waverly Walk Point
- 2215 Manor Pointe Dr
- 2130 Manor Pointe Dr
- 2340 Manor Pointe Dr
- 2105 Kemp Dr
- 2020 Manor Pointe Dr
- 2020 Manor Pointe Dr Unit 19
- 1735 Villas Overlook
- Farley Plan at High Pointe View
- 2765 Port Bow Ln
- LOT 51 Brook Valley Dr
- LOT 50 Brook Valley Dr
- LOT 48 Brook Valley Dr
- LOT 52 Brook Valley Dr
- LOT 47 Brook Valley Dr
- LOT 54 Brook Valley Dr
- 2730 Brook Valley Dr
- 2130 Hickory Cove Unit 5
- 2820 Paddle Point Ln
- 2220 Manor Pointe Dr
- 2215 Manor Pointe Dr
- 2845 Ballast Point Ct
- 2250 Rebel Rd
- 2865 Maple Park Place Unit 44
- 2655 Merry Rd
- 2835 Sulky Ct
- 3502 Tradewinds Dr
- 2870 Roanoke Rd
- 3200 Rockport Ct Unit 6
- 2515 Lakeview Trail
- 4750 Spring Wood Trace
- 1600 Ronald Reagan Blvd Unit 1-5111
- 1600 Ronald Reagan Blvd Unit 1-2212
- 2080 One White Oak Ln Unit 5106
- 2080 One White Oak Ln Unit 4305
- 2080 One White Oak Ln Unit 5407
- 1235 Weatherway Ln
- 2080 One White Oak Ln
