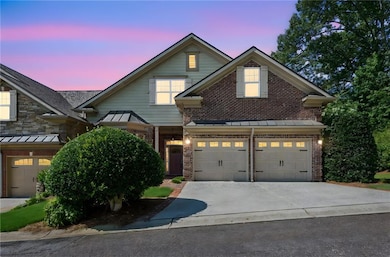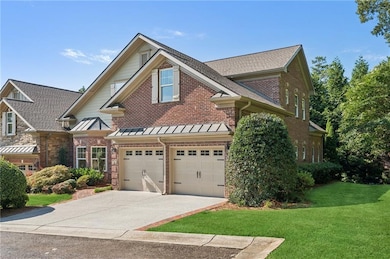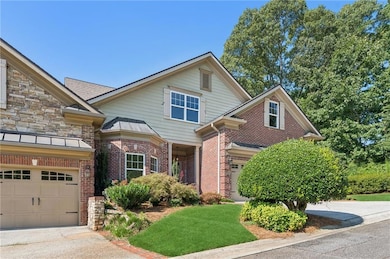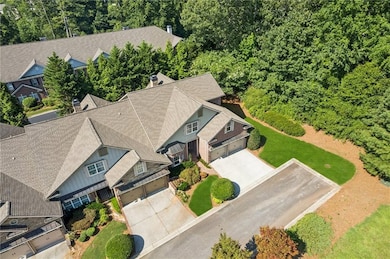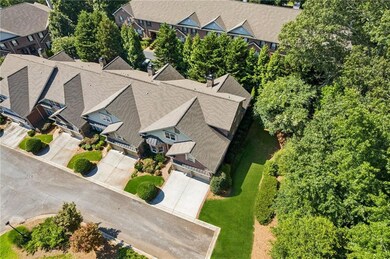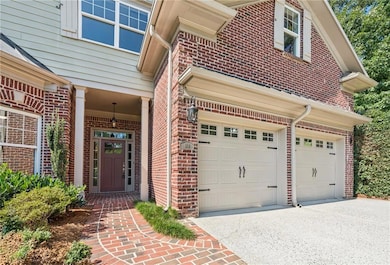1950 Buford Dam Rd Unit 801 Cumming, GA 30041
Estimated payment $3,646/month
Highlights
- Open-Concept Dining Room
- View of Trees or Woods
- Vaulted Ceiling
- Mashburn Elementary School Rated A
- Craftsman Architecture
- Oversized primary bedroom
About This Home
Spacious End-Unit Townhome with Private Patio and Designer Upgrades! Welcome to this stunning 4-bedroom, 3-bath end-unit townhome offering an impressive 2,911 square feet of thoughtfully designed living space. Situated on a prime lot, this home features a rare, oversized private side yard. Step inside to discover a beautifully updated interior with fresh paint throughout, all-new flooring, modern light fixtures, and a spacious layout ideal for both everyday living and hosting guests. The chef’s kitchen is a true showstopper, equipped with brand-new KitchenAid appliances, sleek quartz countertops, and ample cabinet space. The main level boasts a street-level 2-car garage, a convenient washroom, and a luxurious primary suite—providing easy, single-level living with privacy and comfort. The second main-level bedroom also offers an ideal space for a home office. Upstairs, you'll find additional generously sized bedrooms, a large living area, and another full bathroom perfect for family or guests. Enjoy the low-maintenance lifestyle of townhome living without sacrificing space, privacy, or style. Don’t miss this rare opportunity to own a turnkey end-unit with high-end finishes, fresh updates, and one of the largest yards in the community! Located just minutes from shopping, dining, Lake Lanier, and GA-400, this townhome offers the perfect blend of convenience and lifestyle. Whether you're heading out for a day on the water, grabbing dinner at a local favorite, or commuting into the city, everything you need is right at your fingertips.
Listing Agent
Willis Group Real Estate
Keller Williams Realty Community Partners Listed on: 10/06/2025
Townhouse Details
Home Type
- Townhome
Est. Annual Taxes
- $4,462
Year Built
- Built in 2008
Lot Details
- 8,712 Sq Ft Lot
- Property fronts a county road
- 1 Common Wall
- Private Entrance
- Landscaped
- Level Lot
- Private Yard
- Front Yard
HOA Fees
- $325 Monthly HOA Fees
Parking
- 2 Car Garage
- Parking Accessed On Kitchen Level
- Front Facing Garage
- Garage Door Opener
- Driveway
Property Views
- Woods
- Neighborhood
Home Design
- Craftsman Architecture
- Brick Exterior Construction
- Slab Foundation
- Composition Roof
- HardiePlank Type
Interior Spaces
- 2,911 Sq Ft Home
- 2-Story Property
- Bookcases
- Crown Molding
- Coffered Ceiling
- Vaulted Ceiling
- Ceiling Fan
- Recessed Lighting
- Factory Built Fireplace
- Gas Log Fireplace
- Double Pane Windows
- Entrance Foyer
- Second Story Great Room
- Family Room
- Living Room with Fireplace
- Open-Concept Dining Room
- Dining Room Seats More Than Twelve
- Bonus Room
- Attic
Kitchen
- Open to Family Room
- Breakfast Bar
- Double Oven
- Electric Oven
- Gas Cooktop
- Microwave
- Dishwasher
- Solid Surface Countertops
- White Kitchen Cabinets
- Disposal
Flooring
- Carpet
- Ceramic Tile
- Luxury Vinyl Tile
Bedrooms and Bathrooms
- Oversized primary bedroom
- 4 Bedrooms | 2 Main Level Bedrooms
- Primary Bedroom on Main
- Vaulted Bathroom Ceilings
- Double Vanity
- Whirlpool Bathtub
- Separate Shower in Primary Bathroom
Laundry
- Laundry in Mud Room
- Laundry Room
- Laundry on main level
- Sink Near Laundry
Home Security
Outdoor Features
- Exterior Lighting
- Rain Gutters
- Rear Porch
Location
- Property is near schools
- Property is near shops
Schools
- Mashburn Elementary School
- Lakeside - Forsyth Middle School
- Forsyth Central High School
Utilities
- Forced Air Heating and Cooling System
- Underground Utilities
- 110 Volts
- Phone Available
- Cable TV Available
Listing and Financial Details
- Assessor Parcel Number 198 536
Community Details
Overview
- Townhouses At Lanier Subdivision
- FHA/VA Approved Complex
- Rental Restrictions
Security
- Fire and Smoke Detector
Map
Home Values in the Area
Average Home Value in this Area
Tax History
| Year | Tax Paid | Tax Assessment Tax Assessment Total Assessment is a certain percentage of the fair market value that is determined by local assessors to be the total taxable value of land and additions on the property. | Land | Improvement |
|---|---|---|---|---|
| 2025 | $4,462 | $231,008 | $58,000 | $173,008 |
| 2024 | $4,462 | $215,536 | $58,000 | $157,536 |
| 2023 | $3,674 | $190,460 | $44,000 | $146,460 |
| 2022 | $3,464 | $136,176 | $28,000 | $108,176 |
| 2021 | $3,522 | $136,176 | $28,000 | $108,176 |
| 2020 | $3,460 | $133,188 | $28,000 | $105,188 |
| 2019 | $3,314 | $125,880 | $22,000 | $103,880 |
| 2018 | $3,202 | $120,212 | $22,000 | $98,212 |
| 2017 | $3,143 | $116,880 | $22,000 | $94,880 |
| 2016 | $3,101 | $114,880 | $20,000 | $94,880 |
| 2015 | $3,194 | $114,880 | $20,000 | $94,880 |
| 2014 | $2,820 | $106,532 | $20,000 | $86,532 |
Property History
| Date | Event | Price | List to Sale | Price per Sq Ft |
|---|---|---|---|---|
| 10/06/2025 10/06/25 | For Sale | $560,000 | -- | $192 / Sq Ft |
Purchase History
| Date | Type | Sale Price | Title Company |
|---|---|---|---|
| Trustee Deed | $430,000 | None Listed On Document | |
| Warranty Deed | $265,000 | -- | |
| Deed | $334,800 | -- |
Mortgage History
| Date | Status | Loan Amount | Loan Type |
|---|---|---|---|
| Open | $480,000 | Construction | |
| Previous Owner | $212,000 | Commercial | |
| Previous Owner | $267,800 | New Conventional |
Source: First Multiple Listing Service (FMLS)
MLS Number: 7661217
APN: 198-536
- 1950 Buford Dam Rd Unit 202
- 1820 Ridge Rd
- 2840 Waverly Walk Point
- 2215 Manor Pointe Dr
- 2130 Manor Pointe Dr
- 2340 Manor Pointe Dr
- 2105 Kemp Dr
- 2020 Manor Pointe Dr
- 2020 Manor Pointe Dr Unit 19
- 1735 Villas Overlook
- Farley Plan at High Pointe View
- 2765 Port Bow Ln
- LOT 51 Brook Valley Dr
- LOT 50 Brook Valley Dr
- LOT 48 Brook Valley Dr
- LOT 52 Brook Valley Dr
- LOT 47 Brook Valley Dr
- LOT 54 Brook Valley Dr
- 2730 Brook Valley Dr
- 2130 Hickory Cove Unit 5
- 2820 Paddle Point Ln
- 2220 Manor Pointe Dr
- 2215 Manor Pointe Dr
- 2845 Ballast Point Ct
- 2250 Rebel Rd
- 2865 Maple Park Place Unit 44
- 2655 Merry Rd
- 2835 Sulky Ct
- 3502 Tradewinds Dr
- 2870 Roanoke Rd
- 3200 Rockport Ct Unit 6
- 2515 Lakeview Trail
- 2960 Goldmine Rd
- 4750 Spring Wood Trace
- 1600 Ronald Reagan Blvd
- 1600 Ronald Reagan Blvd Unit 1-5111
- 1600 Ronald Reagan Blvd Unit TRUMAN
- 1600 Ronald Reagan Blvd Unit 1-2212
- 2080 One White Oak Ln Unit 5106
- 2080 One White Oak Ln Unit 4305

