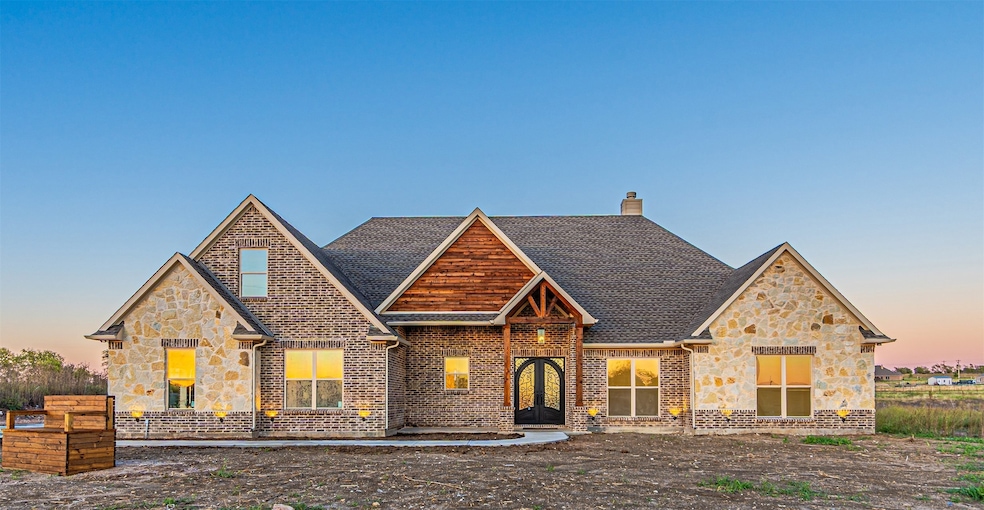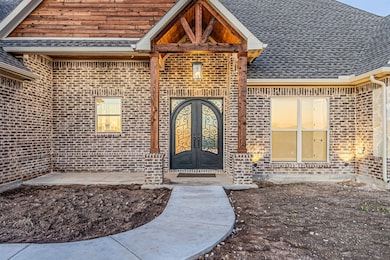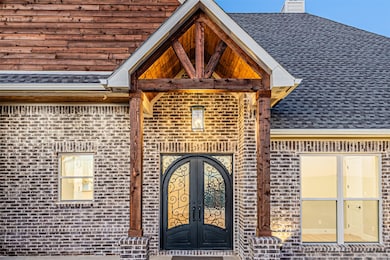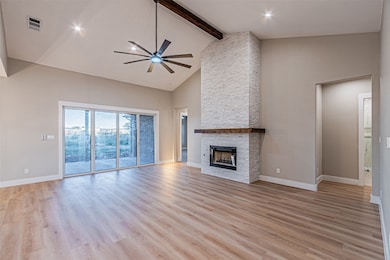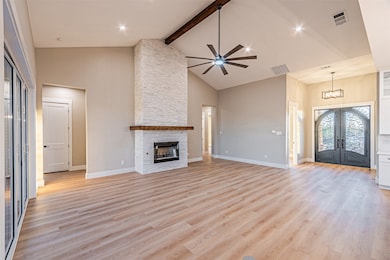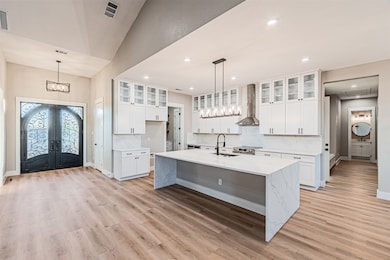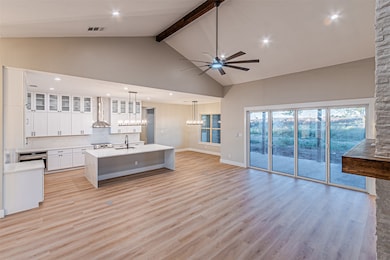1950 County Road 2513 Decatur, TX 76234
Estimated payment $4,478/month
Highlights
- Very Popular Property
- Home fronts a creek
- RV Access or Parking
- New Construction
- Fishing
- Two Primary Bedrooms
About This Home
Your DREAM home awaits! This stunning custom full brick home sits on a 2-acre lot with a private pond in the back. Tons of custom features you won't see everyday. Upon opening the full-size iron door, you will be welcomed with large living room that features soaring vaulted ceilings, a stunning floor-to-ceiling stone fireplace, and 12 ft full openable folding doors leading to covered back porch. The open-concept layout seamlessly connects the gourmet kitchen completed with full height cabinetry, high-end appliances, quartz countertops with matching quartz backsplash, and oversized island seating, making it the perfect space for entertaining or relaxing with family. Additional flex room is connected with 2 guest rooms, can be used as a second living, kids game room or addition dinning room. Also featuring spray foam insulation including fully insulated large garage and insulated garage door.
Home Details
Home Type
- Single Family
Est. Annual Taxes
- $1,563
Year Built
- Built in 2025 | New Construction
Lot Details
- 2.05 Acre Lot
- Home fronts a creek
Parking
- 3 Car Attached Garage
- Side Facing Garage
- Multiple Garage Doors
- Garage Door Opener
- Additional Parking
- RV Access or Parking
Home Design
- Ranch Style House
- Farmhouse Style Home
- Brick Exterior Construction
- Slab Foundation
- Shingle Roof
- Composition Roof
- Cedar
Interior Spaces
- 3,131 Sq Ft Home
- Open Floorplan
- Woodwork
- Vaulted Ceiling
- Chandelier
- Decorative Lighting
- Wood Burning Fireplace
- Gas Log Fireplace
- Stone Fireplace
Kitchen
- Eat-In Kitchen
- Electric Oven
- Electric Range
- Microwave
- Dishwasher
- Kitchen Island
- Granite Countertops
- Disposal
Flooring
- Marble
- Tile
- Luxury Vinyl Plank Tile
Bedrooms and Bathrooms
- 5 Bedrooms
- Double Master Bedroom
- Walk-In Closet
- In-Law or Guest Suite
- Double Vanity
Laundry
- Laundry in Utility Room
- Washer and Electric Dryer Hookup
Home Security
- Carbon Monoxide Detectors
- Fire and Smoke Detector
Schools
- Slidell Elementary School
- Slidell High School
Additional Features
- Accessible Full Bathroom
- Covered Patio or Porch
- Central Heating and Cooling System
Listing and Financial Details
- Legal Lot and Block 4 / 2
- Assessor Parcel Number 201113899
Community Details
Overview
- Swan Lake Subdivision
Recreation
- Fishing
Map
Home Values in the Area
Average Home Value in this Area
Property History
| Date | Event | Price | List to Sale | Price per Sq Ft |
|---|---|---|---|---|
| 11/03/2025 11/03/25 | For Sale | $825,000 | -- | $263 / Sq Ft |
Source: North Texas Real Estate Information Systems (NTREIS)
MLS Number: 21101813
- 151 County Road 2610
- 123 Cr-2610
- 145 Rock Ct
- 1930 County Road 2513
- 1960 County Road 2513
- 189 Nautilus Ct
- 8135 Floor Plan at Blackstar Estates
- 8108 EP Floor Plan at Blackstar Estates
- 8113 Floor Plan at Blackstar Estates
- 8136 Floor Plan at Blackstar Estates
- 8125 Floor Plan at Blackstar Estates
- 8130 Floor Plan at Blackstar Estates
- 8126 Floor Plan at Blackstar Estates
- 8121 Floor Plan at Blackstar Estates
- 8137 Floor Plan at Blackstar Estates
- 108 Blackstar Ln
- 353 County Road 2510
- 106 High Ridge Ct
- TBD High Meadows Ct
- 142 High Ridge Ct
- 14120 Golden Valley Rd
- 8421 White Wolf Trail
- 8317 Columbia Falls Rd
- 8409 White Wolf Trail
- 8209 White Wolf Trail
- 13813 Turtle Mountain Rd
- 13805 Turtle Mountain Rd
- 13709 Turtle Mountain Rd
- 8023 Big Timber Trail
- 8126 Big Timber Trail
- 13824 Musselshell Dr
- 13512 Turtle Mountain Rd
- 13701 Roosevelt Arch Dr
- 13404 Turtle Mountain Rd
- 13519 Roosevelt Arch Dr
- 13608 Mineral Rd
- 9057 W Odneal Rd
- 10018 Jackson Rd
- 204 El Dorado St
- 123 El Dorado St
