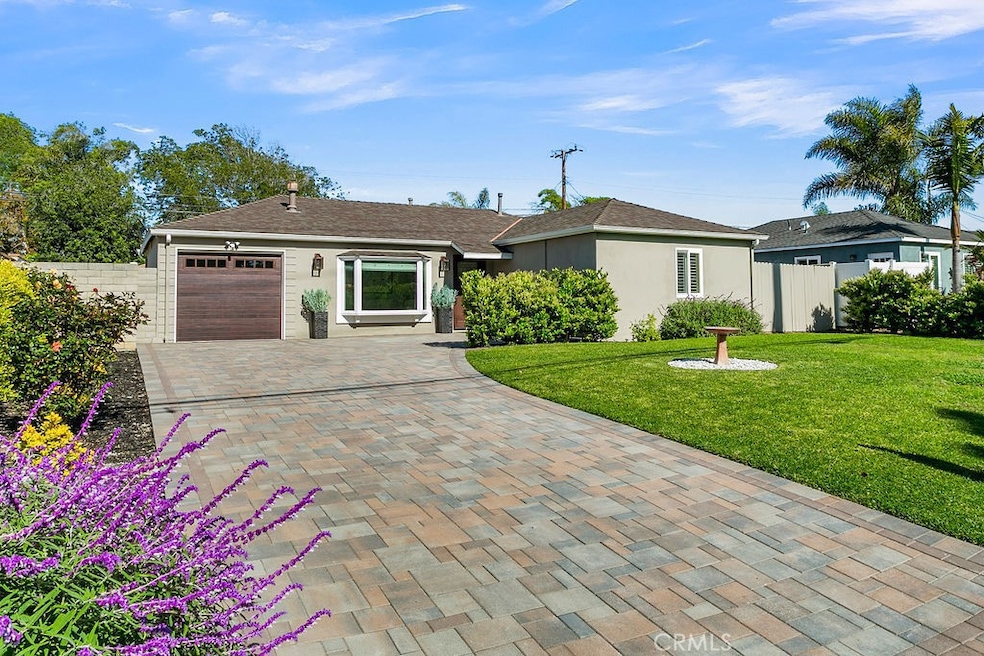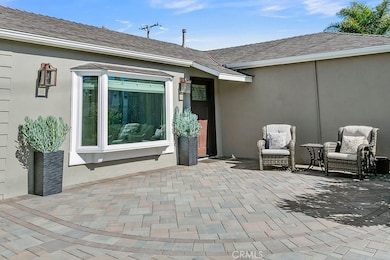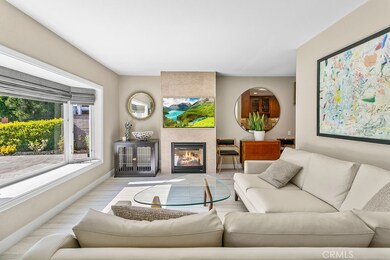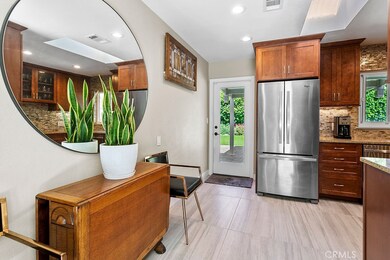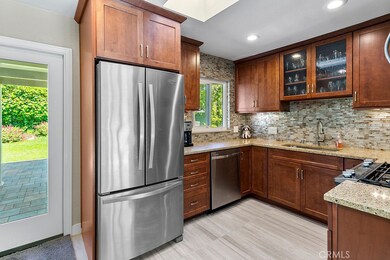
1950 Monrovia Ave Costa Mesa, CA 92627
Westside Costa Mesa NeighborhoodEstimated Value: $1,288,000 - $1,376,000
Highlights
- Heated Spa
- Updated Kitchen
- Quartz Countertops
- Victoria Elementary School Rated A-
- Main Floor Bedroom
- No HOA
About This Home
As of June 2023Welcome to this charming turnkey home in Westside Costa Mesa's Freedom Homes near Canyon Park. The long-time owners have meticulously updated the home during their stewardship, making it ready for your enjoyment for many years to come. With forced air heat and AC, a newer roof, newly remodeled bathroom, newer kitchen, new landscaping, floors, windows, and much more, you can move right in. There's even a gas fireplace, which is a welcomed and rare upgrade to these homes. Of the two orientations of the Freedom Home floor plan, this "bedrooms along the side" plan is the preferred orientation, as there are more expansion options to the rear for a larger living room and kitchen. The original carport has been enclosed into a 1 car garage and there's ample room to the side to expand the garage, or even park a small boat. With plans to stay much longer, the current owners recently spared no expense on the professionally-designed and planted front and back yards. There are inter-locking pavers surrounding the home for an elevated look and a more flexible design over the more permanent concrete equivalent. If you require a second bathroom one day, there's a relatively simple way to add one without expanding the footprint. With Semi-Tropic Wines, the Wayfarer, MoonGoat, 2145, and El Ranchito all a short walk away, you'll have the Westside's best on your doorstep, and don't forget about beautiful Canyon Park and its tranquility even closer! Pack your bags and move in by summer!
Home Details
Home Type
- Single Family
Est. Annual Taxes
- $13,784
Year Built
- Built in 1954 | Remodeled
Lot Details
- 7,260 Sq Ft Lot
- Lot Dimensions are 110 x 66
- West Facing Home
- Block Wall Fence
- Chain Link Fence
- Front and Back Yard Sprinklers
- Back Yard
Parking
- 1 Car Attached Garage
- Parking Available
- Front Facing Garage
- Single Garage Door
- Brick Driveway
- Off-Street Parking
Home Design
- Turnkey
- Slab Foundation
- Composition Roof
- HardiePlank Type
- Stucco
Interior Spaces
- 1,034 Sq Ft Home
- 1-Story Property
- Ceiling Fan
- Skylights
- Gas Fireplace
- Double Pane Windows
- Blinds
- Bay Window
- Living Room with Fireplace
- Utility Room
- Home Security System
Kitchen
- Updated Kitchen
- Eat-In Kitchen
- Gas Range
- Microwave
- Quartz Countertops
- Self-Closing Cabinet Doors
Flooring
- Carpet
- Tile
Bedrooms and Bathrooms
- 3 Main Level Bedrooms
- Remodeled Bathroom
- Bathroom on Main Level
- 1 Full Bathroom
- Quartz Bathroom Countertops
- Walk-in Shower
Laundry
- Laundry Room
- Stacked Washer and Dryer
Pool
- Heated Spa
- Above Ground Spa
Schools
- Victoria Elementary School
- Tewinkle Middle School
- Estancia High School
Utilities
- Forced Air Heating and Cooling System
- Sewer Paid
- Cable TV Available
Additional Features
- Covered patio or porch
- Suburban Location
Community Details
- No Home Owners Association
- Freedom Homes Subdivision
Listing and Financial Details
- Tax Lot 529
- Tax Tract Number 1712
- Assessor Parcel Number 42251321
- $793 per year additional tax assessments
Ownership History
Purchase Details
Home Financials for this Owner
Home Financials are based on the most recent Mortgage that was taken out on this home.Purchase Details
Purchase Details
Home Financials for this Owner
Home Financials are based on the most recent Mortgage that was taken out on this home.Purchase Details
Home Financials for this Owner
Home Financials are based on the most recent Mortgage that was taken out on this home.Purchase Details
Home Financials for this Owner
Home Financials are based on the most recent Mortgage that was taken out on this home.Purchase Details
Home Financials for this Owner
Home Financials are based on the most recent Mortgage that was taken out on this home.Purchase Details
Home Financials for this Owner
Home Financials are based on the most recent Mortgage that was taken out on this home.Purchase Details
Similar Homes in Costa Mesa, CA
Home Values in the Area
Average Home Value in this Area
Purchase History
| Date | Buyer | Sale Price | Title Company |
|---|---|---|---|
| Princeotto Patricia Ann | $1,190,000 | Ticor Title | |
| Schechter Family Revocable Trust | -- | None Available | |
| Schechter Joel | $425,000 | Ticor Title | |
| Caulfield Brian C | $189,500 | Investors Title Company | |
| Lopez Martin O | -- | -- | |
| Lopez Martin O | -- | -- | |
| Lopez Martin O | $130,000 | Gateway Title Company | |
| Federal Home Loan Mortgage Corporation | $145,000 | Fidelity National Title Ins |
Mortgage History
| Date | Status | Borrower | Loan Amount |
|---|---|---|---|
| Open | Princeotto Patricia Ann | $290,000 | |
| Previous Owner | Schechter Joel | $368,000 | |
| Previous Owner | Schechter Joel | $383,445 | |
| Previous Owner | Schechter Joel | $378,000 | |
| Previous Owner | Schechter Joel | $340,000 | |
| Previous Owner | Caulfield Brian C | $170,550 | |
| Previous Owner | Lopez Martin O | $11,000 | |
| Previous Owner | Lopez Martin O | $116,900 | |
| Closed | Schechter Joel | $63,750 |
Property History
| Date | Event | Price | Change | Sq Ft Price |
|---|---|---|---|---|
| 06/07/2023 06/07/23 | Sold | $1,190,000 | +3.5% | $1,151 / Sq Ft |
| 05/19/2023 05/19/23 | Pending | -- | -- | -- |
| 05/09/2023 05/09/23 | For Sale | $1,150,000 | -- | $1,112 / Sq Ft |
Tax History Compared to Growth
Tax History
| Year | Tax Paid | Tax Assessment Tax Assessment Total Assessment is a certain percentage of the fair market value that is determined by local assessors to be the total taxable value of land and additions on the property. | Land | Improvement |
|---|---|---|---|---|
| 2024 | $13,784 | $1,213,800 | $1,170,911 | $42,889 |
| 2023 | $6,934 | $580,789 | $534,045 | $46,744 |
| 2022 | $6,708 | $569,401 | $523,573 | $45,828 |
| 2021 | $6,514 | $558,237 | $513,307 | $44,930 |
| 2020 | $6,437 | $552,513 | $508,043 | $44,470 |
| 2019 | $6,299 | $541,680 | $498,081 | $43,599 |
| 2018 | $6,171 | $531,059 | $488,314 | $42,745 |
| 2017 | $6,067 | $520,647 | $478,740 | $41,907 |
| 2016 | $5,938 | $510,439 | $469,353 | $41,086 |
| 2015 | $5,880 | $502,772 | $462,303 | $40,469 |
| 2014 | $5,667 | $485,432 | $448,400 | $37,032 |
Agents Affiliated with this Home
-
Matthew Fletcher

Seller's Agent in 2023
Matthew Fletcher
Seven Gables Real Estate
(949) 677-3618
13 in this area
55 Total Sales
-
Eric Hayman

Buyer's Agent in 2023
Eric Hayman
Palisade Realty, Inc
(714) 788-3540
3 in this area
31 Total Sales
-
Keith Agnello

Buyer Co-Listing Agent in 2023
Keith Agnello
Palisade Realty, Inc
(714) 561-2695
3 in this area
26 Total Sales
Map
Source: California Regional Multiple Listing Service (CRMLS)
MLS Number: NP23079129
APN: 422-513-21
- 2040 Monrovia Ave
- 1845 Monrovia Ave Unit 16
- 2015 Placentia Ave
- 1933 Whittier Ave
- 2028 Wallace Ave Unit C
- 2028 Wallace Ave
- 939 Oak St
- 17 Latitude Ct
- 983 Oak St
- 1711 Pomona Ave
- 764 W 18th St
- 11 Summerwalk Ct Unit 39
- 11 Northwind Ct Unit 41
- 778 Shalimar Dr
- 1807 Coastal Way
- 1750 Whittier Ave Unit 78
- 30 Starfish Ct Unit 14
- 2108 Raleigh Ave
- 1051 Westward Way Unit 43
- 2112 Sterling Ave
- 1950 Monrovia Ave
- 1954 Monrovia Ave
- 1944 Monrovia Ave
- 1949 Continental Ave
- 1953 Continental Ave
- 1960 Monrovia Ave
- 1940 Monrovia Ave
- 1943 Continental Ave
- 1959 Continental Ave
- 900 Cedar Place
- 1964 Monrovia Ave
- 1934 Monrovia Ave
- 1939 Continental Ave
- 1963 Continental Ave
- 909 Dogwood St
- 900 Dogwood St
- 904 Cedar Place
- 1933 Continental Ave
- 1970 Monrovia Ave
- 1930 Monrovia Ave
