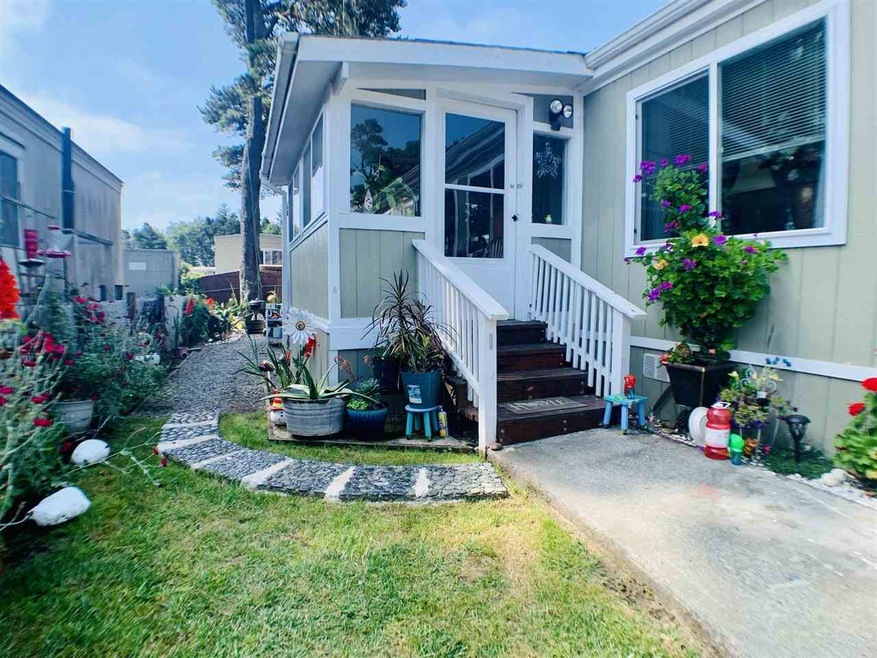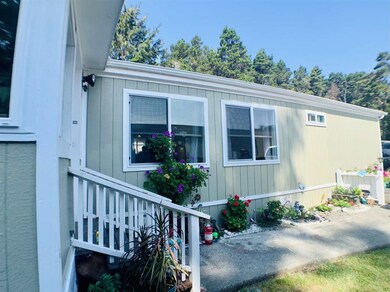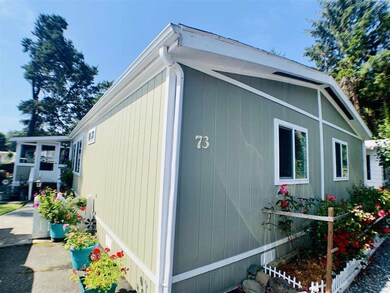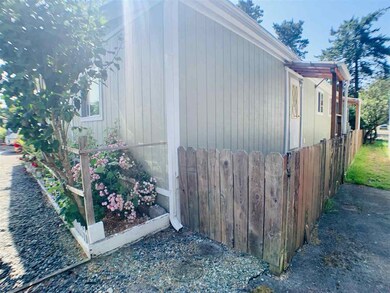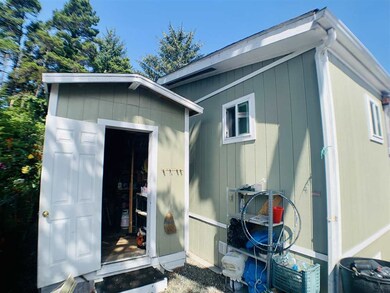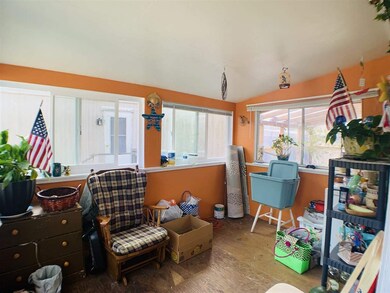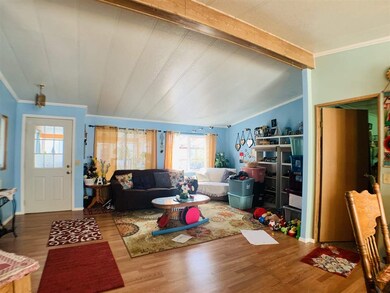
1950 Northcrest Dr Crescent City, CA 95531
Highlights
- Formal Dining Room
- Breakfast Bar
- Living Room
- Walk-In Closet
- Views
- Laundry Room
About This Home
As of January 2025Spacious open floor plan home in a family-friendly park. Living room, family room and dining room surround the kitchen with ample counter space, pantry, coffee bar and storage. Center island. Built in desk. Large master suite with double vanity, walk-in shower and walk-in closet. Sunroom. Storage shed. End of the road location close to town. Roof is a year old. Check it out! Call today for your appointment.
Last Agent to Sell the Property
Potter Real Estate Group, Inc License #01729360 Listed on: 07/30/2021
Property Details
Home Type
- Mobile/Manufactured
Year Built
- Built in 1986
Lot Details
- Partially Fenced Property
- Landscaped
- Level Lot
- Property is in good condition
Parking
- No Garage
Home Design
- Composition Roof
Interior Spaces
- 1,782 Sq Ft Home
- 1-Story Property
- Window Treatments
- Family Room
- Living Room
- Formal Dining Room
- Utility Room
- Laundry Room
- Fire and Smoke Detector
- Property Views
Kitchen
- Breakfast Bar
- Oven or Range
- Stove
- Dishwasher
Flooring
- Carpet
- Laminate
Bedrooms and Bathrooms
- 3 Bedrooms
- Walk-In Closet
- 2 Bathrooms
- Walk-in Shower
Outdoor Features
- Shed
Mobile Home
- Mobile Home Model is Fleetwood Barrington
- License Number WAFLBAZAG453107230
- Double Wide
Utilities
- Forced Air Heating System
- Electric Water Heater
- Cable TV Available
Community Details
- Northcrest Mobile Home Pk
Listing and Financial Details
- Assessor Parcel Number 910-000-467-000
Similar Homes in Crescent City, CA
Home Values in the Area
Average Home Value in this Area
Property History
| Date | Event | Price | Change | Sq Ft Price |
|---|---|---|---|---|
| 07/09/2025 07/09/25 | For Sale | $80,000 | -14.0% | $87 / Sq Ft |
| 01/24/2025 01/24/25 | Sold | $93,000 | -19.1% | $75 / Sq Ft |
| 11/21/2024 11/21/24 | Price Changed | $115,000 | -4.2% | $93 / Sq Ft |
| 11/11/2024 11/11/24 | For Sale | $120,000 | +29.0% | $97 / Sq Ft |
| 11/01/2024 11/01/24 | Off Market | $93,000 | -- | -- |
| 10/04/2024 10/04/24 | Sold | $30,000 | -75.0% | $54 / Sq Ft |
| 08/12/2024 08/12/24 | Price Changed | $120,000 | +233.3% | $97 / Sq Ft |
| 08/06/2024 08/06/24 | Price Changed | $36,000 | -72.3% | $65 / Sq Ft |
| 07/02/2024 07/02/24 | Price Changed | $130,000 | -5.1% | $106 / Sq Ft |
| 05/30/2024 05/30/24 | Price Changed | $137,000 | +251.3% | $111 / Sq Ft |
| 05/10/2024 05/10/24 | Price Changed | $39,000 | -72.1% | $71 / Sq Ft |
| 04/27/2024 04/27/24 | For Sale | $140,000 | +185.7% | $114 / Sq Ft |
| 04/25/2024 04/25/24 | For Sale | $49,000 | -63.7% | $89 / Sq Ft |
| 12/23/2021 12/23/21 | Sold | $135,000 | +429.4% | $76 / Sq Ft |
| 11/08/2021 11/08/21 | Sold | $25,500 | -13.6% | $35 / Sq Ft |
| 10/08/2021 10/08/21 | Pending | -- | -- | -- |
| 09/27/2021 09/27/21 | For Sale | $29,500 | -78.1% | $40 / Sq Ft |
| 07/30/2021 07/30/21 | For Sale | $135,000 | +1762.1% | $76 / Sq Ft |
| 07/24/2020 07/24/20 | Sold | $7,250 | -44.2% | $10 / Sq Ft |
| 07/03/2020 07/03/20 | Pending | -- | -- | -- |
| 04/30/2020 04/30/20 | For Sale | $13,000 | -62.9% | $18 / Sq Ft |
| 09/18/2019 09/18/19 | Sold | $35,000 | -10.3% | $42 / Sq Ft |
| 08/06/2019 08/06/19 | Pending | -- | -- | -- |
| 07/01/2019 07/01/19 | For Sale | $39,000 | +34.5% | $46 / Sq Ft |
| 08/08/2018 08/08/18 | Sold | $29,000 | -25.6% | $29 / Sq Ft |
| 07/26/2018 07/26/18 | Pending | -- | -- | -- |
| 06/05/2018 06/05/18 | For Sale | $39,000 | -- | $39 / Sq Ft |
Tax History Compared to Growth
Agents Affiliated with this Home
-
Donna DeWolf

Seller's Agent in 2025
Donna DeWolf
Reel Properties, INC
(707) 954-3507
63 in this area
83 Total Sales
-
Natahna Tedsen

Buyer's Agent in 2025
Natahna Tedsen
INVESTMENT REALTY HOMES INC.
(503) 991-4090
24 in this area
37 Total Sales
-
Daisy Montanez

Seller's Agent in 2024
Daisy Montanez
BAYSIDE REALTY
(707) 954-9994
41 in this area
53 Total Sales
-
Ana Potter

Seller's Agent in 2021
Ana Potter
Potter Real Estate Group, Inc
(707) 954-4600
34 in this area
53 Total Sales
-
Mickey Holcomb

Buyer's Agent in 2021
Mickey Holcomb
BAYSIDE REALTY
(707) 954-9811
39 in this area
57 Total Sales
-
Lane Hillendahl
L
Buyer's Agent in 2021
Lane Hillendahl
RE/MAX
(541) 255-6998
19 in this area
24 Total Sales
Map
Source: Del Norte Association of REALTORS®
MLS Number: 210335
APN: 116-711-49
- 1775 Northcrest Dr
- 1775 Northcrest Dr Unit Northcrest Space 25
- 1771 Northcrest Dr
- 2080 Northcrest Dr
- 95 Dell Ln
- 188 E Madison Ave
- 1725 Northcrest Dr
- 1719 Northcrest Dr
- 110 Penny Ln
- 1755 Wildwood Ln
- 1766 Wildwood Ln
- 1661 Northcrest Dr Unit 82
- 1661 Northcrest Dr Unit Space 96
- 115 Georgetown Place
- 1760 Amador St
- 2234 Harmony Ln
- 1745 Potomac Ct
- 2270 Harmony Ln
- 1595 Breen St
- 1555 Oregon St
