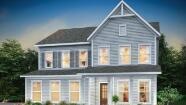
1950 Parish House Cir Johns Island, SC 29455
Highlights
- LEED For Homes
- Loft
- Great Room with Fireplace
- Traditional Architecture
- High Ceiling
- Community Pool
About This Home
As of July 2024Welcome to Grace Landing. Johns Islands Village Style Community with side entry two car garage. This popular Continental floor plan is full of upgrades. The gourmet kitchen is sure to wow you! It comes fully equipped with quartz countertops, beverage center, upgraded stainless steel appliances, farmhouse sink and much more! It opens to the great room and screened lanai. It comes with a separate dining room and has a large open foyer. There is a bedroom and bath on the main level and the large Owner's suite is on the 2nd level along with 3 more bedrooms. It also comes with a fireplace and a full size 3rd car garage. It is a MUST SEE!
Last Agent to Sell the Property
Pulte Home Company, LLC License #102578 Listed on: 06/30/2024

Home Details
Home Type
- Single Family
Est. Annual Taxes
- $389
Year Built
- Built in 2024
Lot Details
- 0.28 Acre Lot
- Irrigation
- Development of land is proposed phase
HOA Fees
- $175 Monthly HOA Fees
Parking
- 3 Car Attached Garage
- Garage Door Opener
Home Design
- Traditional Architecture
- Slab Foundation
- Architectural Shingle Roof
- Cement Siding
Interior Spaces
- 3,218 Sq Ft Home
- 2-Story Property
- Tray Ceiling
- Smooth Ceilings
- High Ceiling
- Gas Log Fireplace
- Entrance Foyer
- Great Room with Fireplace
- Formal Dining Room
- Loft
- Utility Room with Study Area
- Ceramic Tile Flooring
Kitchen
- Eat-In Kitchen
- Dishwasher
- Kitchen Island
Bedrooms and Bathrooms
- 5 Bedrooms
- Walk-In Closet
- 4 Full Bathrooms
Schools
- Angel Oak Elementary School
- Haut Gap Middle School
- St. Johns High School
Utilities
- Central Air
- Heating System Uses Natural Gas
- Tankless Water Heater
Additional Features
- LEED For Homes
- Screened Patio
Listing and Financial Details
- Home warranty included in the sale of the property
Community Details
Overview
- Built by Pultegroup
- Grace Landing Subdivision
Recreation
- Community Pool
Ownership History
Purchase Details
Home Financials for this Owner
Home Financials are based on the most recent Mortgage that was taken out on this home.Purchase Details
Similar Homes in Johns Island, SC
Home Values in the Area
Average Home Value in this Area
Purchase History
| Date | Type | Sale Price | Title Company |
|---|---|---|---|
| Deed | $759,715 | None Listed On Document | |
| Quit Claim Deed | -- | None Listed On Document | |
| Quit Claim Deed | -- | None Listed On Document |
Mortgage History
| Date | Status | Loan Amount | Loan Type |
|---|---|---|---|
| Open | $559,715 | New Conventional |
Property History
| Date | Event | Price | Change | Sq Ft Price |
|---|---|---|---|---|
| 06/17/2025 06/17/25 | For Sale | $775,000 | +2.0% | $241 / Sq Ft |
| 07/22/2024 07/22/24 | Sold | $759,715 | 0.0% | $236 / Sq Ft |
| 06/30/2024 06/30/24 | Pending | -- | -- | -- |
| 06/30/2024 06/30/24 | For Sale | $759,715 | -- | $236 / Sq Ft |
Tax History Compared to Growth
Tax History
| Year | Tax Paid | Tax Assessment Tax Assessment Total Assessment is a certain percentage of the fair market value that is determined by local assessors to be the total taxable value of land and additions on the property. | Land | Improvement |
|---|---|---|---|---|
| 2023 | $389 | $1,370 | $0 | $0 |
| 2022 | $375 | $0 | $0 | $0 |
Agents Affiliated with this Home
-
Tracey Majesky
T
Seller's Agent in 2025
Tracey Majesky
Highgarden Real Estate
(843) 297-8215
12 in this area
58 Total Sales
-
Hannah Seeger
H
Seller's Agent in 2024
Hannah Seeger
Pulte Home Company, LLC
(843) 779-9150
185 in this area
201 Total Sales
Map
Source: CHS Regional MLS
MLS Number: 24016642
APN: 253-00-00-404
- 1973 Parish House Cir
- 2064 Parish House Cir
- 6146 Chisolm Rd
- 2013 Cousteau Ct
- 6094 Chisolm Rd
- 1621 Point Park Dr
- 1628 Point Park Dr
- 6076 Overlook Rd
- 3316 Island Estates Dr
- 3308 Island Estates Dr
- 2083 Cousteau Ct
- 1172 Island Preserve Rd
- 3581 Spence Dr
- 2094 Cousteau Ct
- 1175 Island Preserve Rd
- 1069 Island Preserve Rd
- 2062 Cousteau Ct
- 3109 Hugh Bennett Dr
- 3308 Comsee Ln
- 3765 Mary Ann Point Rd
