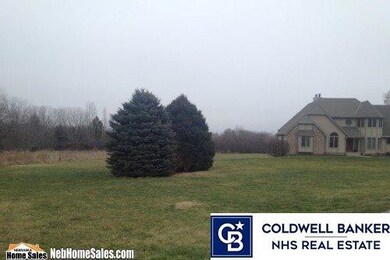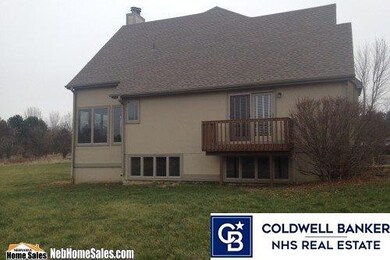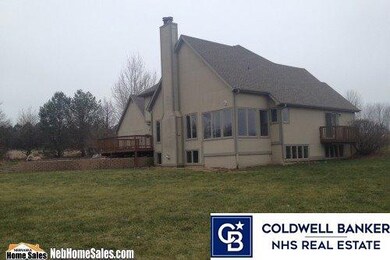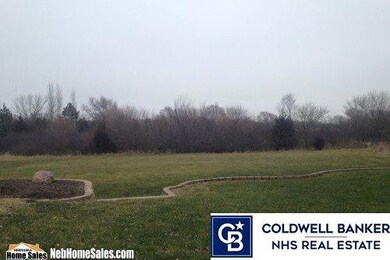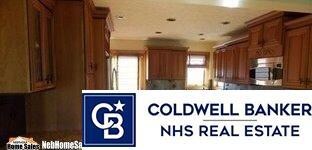
1950 S 98th St Lincoln, NE 68520
Highlights
- Traditional Architecture
- No HOA
- Cooling Available
- 2 Fireplaces
- 2 Car Attached Garage
- Heat Pump System
About This Home
As of June 2018Outstanding home just under 5 acres outside city limit. Remodeled 1.5 story home with over 3300 sq/ft finished living space. The kitchen has beautiful granite counter top, maple cabinets, updated appliances, copper sink, beautiful wooden floors and informal dining. The living room is equipped with a wood burning fireplace with an attached sunroom. The large master bedroom is equipped with a deck where you can look for wild life while relaxing with your beverages. Master bathroom has been remodeled with a tile shower and jetted tub. Upstairs you will find 2 large bedrooms with a balcony. The basement has another bedroom, a nonconforming bedroom, updated bathroom plus there is access to the garage off the coat room. The exterior features an outbuilding to store your big toys or might be able to be used for horses. The backyard has a refinished deck with a patio that overlooks the outside pizza oven. There is plenty more to talk about, but come see for yourself.
Home Details
Home Type
- Single Family
Est. Annual Taxes
- $6,165
Year Built
- Built in 1987
Parking
- 2 Car Attached Garage
Home Design
- Traditional Architecture
- Composition Roof
- Concrete Perimeter Foundation
Interior Spaces
- 1.5-Story Property
- 2 Fireplaces
- Basement
Bedrooms and Bathrooms
- 4 Bedrooms
Schools
- Eagle Elementary School
- Waverly Middle School
- Waverly High School
Utilities
- Cooling Available
- Heat Pump System
Community Details
- No Home Owners Association
Listing and Financial Details
- Assessor Parcel Number 1736100004000
Ownership History
Purchase Details
Home Financials for this Owner
Home Financials are based on the most recent Mortgage that was taken out on this home.Purchase Details
Home Financials for this Owner
Home Financials are based on the most recent Mortgage that was taken out on this home.Purchase Details
Purchase Details
Home Financials for this Owner
Home Financials are based on the most recent Mortgage that was taken out on this home.Purchase Details
Home Financials for this Owner
Home Financials are based on the most recent Mortgage that was taken out on this home.Purchase Details
Home Financials for this Owner
Home Financials are based on the most recent Mortgage that was taken out on this home.Similar Homes in Lincoln, NE
Home Values in the Area
Average Home Value in this Area
Purchase History
| Date | Type | Sale Price | Title Company |
|---|---|---|---|
| Warranty Deed | $508,000 | Nebraska Title Co | |
| Warranty Deed | $490,000 | None Available | |
| Warranty Deed | -- | It | |
| Joint Tenancy Deed | $285,000 | Dc Title | |
| Interfamily Deed Transfer | -- | Dc Title | |
| Interfamily Deed Transfer | -- | Lts Title Services |
Mortgage History
| Date | Status | Loan Amount | Loan Type |
|---|---|---|---|
| Open | $465,000 | New Conventional | |
| Closed | $485,000 | Commercial | |
| Previous Owner | $68,500 | Future Advance Clause Open End Mortgage | |
| Previous Owner | $392,000 | New Conventional | |
| Previous Owner | $213,750 | New Conventional | |
| Previous Owner | $517,500 | Stand Alone Refi Refinance Of Original Loan | |
| Previous Owner | $330,000 | Stand Alone Refi Refinance Of Original Loan |
Property History
| Date | Event | Price | Change | Sq Ft Price |
|---|---|---|---|---|
| 06/12/2018 06/12/18 | Sold | $507,500 | -1.9% | $132 / Sq Ft |
| 04/15/2018 04/15/18 | Pending | -- | -- | -- |
| 03/23/2018 03/23/18 | For Sale | $517,500 | +5.6% | $135 / Sq Ft |
| 05/16/2016 05/16/16 | Sold | $490,000 | +826.3% | $128 / Sq Ft |
| 04/05/2016 04/05/16 | Pending | -- | -- | -- |
| 12/19/2015 12/19/15 | For Sale | $52,900 | -- | $14 / Sq Ft |
Tax History Compared to Growth
Tax History
| Year | Tax Paid | Tax Assessment Tax Assessment Total Assessment is a certain percentage of the fair market value that is determined by local assessors to be the total taxable value of land and additions on the property. | Land | Improvement |
|---|---|---|---|---|
| 2024 | $6,724 | $690,300 | $198,300 | $492,000 |
| 2023 | $8,792 | $670,200 | $198,300 | $471,900 |
| 2022 | $8,430 | $515,300 | $112,500 | $402,800 |
| 2021 | $7,876 | $515,300 | $112,500 | $402,800 |
| 2020 | $7,477 | $474,500 | $112,500 | $362,000 |
| 2019 | $7,489 | $474,500 | $112,500 | $362,000 |
| 2018 | $7,835 | $485,900 | $112,500 | $373,400 |
| 2017 | $7,862 | $485,900 | $112,500 | $373,400 |
| 2016 | $6,167 | $380,500 | $108,000 | $272,500 |
| 2015 | $6,165 | $380,500 | $108,000 | $272,500 |
| 2014 | $5,812 | $354,500 | $99,000 | $255,500 |
| 2013 | -- | $354,500 | $99,000 | $255,500 |
Agents Affiliated with this Home
-
Carma Bryan

Seller's Agent in 2018
Carma Bryan
BancWise Realty
(402) 770-9968
149 Total Sales
-
S
Buyer's Agent in 2018
Stephanie Flynn
Nebraska Realty
-
Greg Bard

Seller's Agent in 2016
Greg Bard
Keller Williams Lincoln
(402) 580-6498
131 Total Sales
Map
Source: Great Plains Regional MLS
MLS Number: L10126605
APN: 17-36-100-004-000
- 1924 S 98th St
- 2116 Milrose Branch Rd
- 2111 Milrose Branch Rd
- 2121 Milrose Branch Rd
- 9750 Casa Galeano Ct
- 2225 S 93rd St
- 9215 Turkey Creek Rd
- 1321 S 97th St
- 1619 S 93rd St
- 9755 Hillcrest Trail
- 9701 Hillcrest Trail
- 2430 Milrose Branch Rd
- 1500 S 93rd St
- 9134 Marbella Dr
- 9740 Hillcrest Trail
- 9732 Hillcrest Trail
- 9225 Marbella Dr
- 9724 Hillcrest Trail
- 9716 Hillcrest Trail
- 2630 S 102nd St


