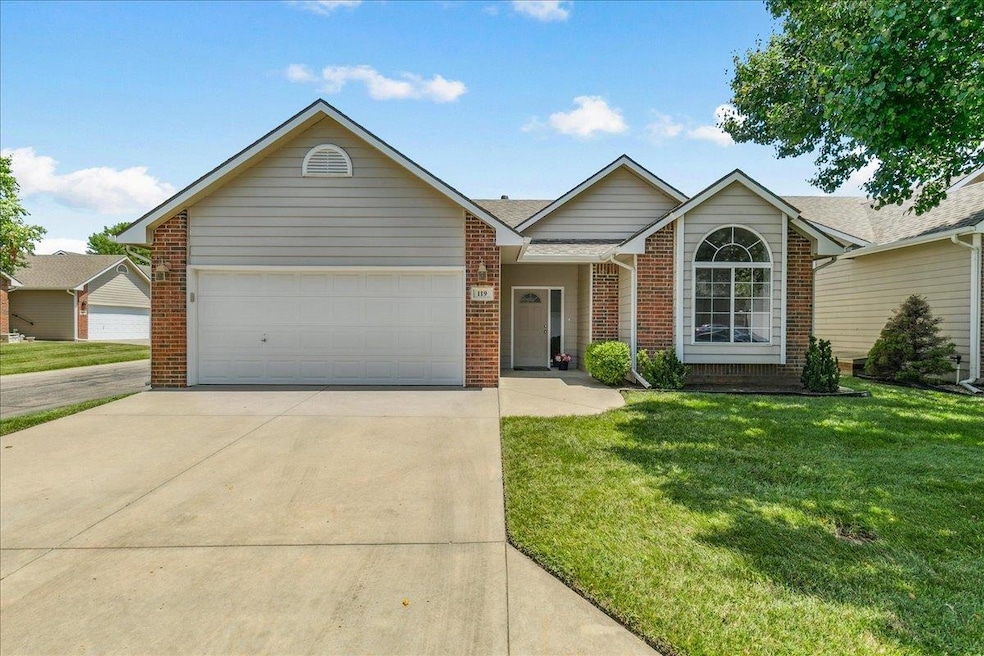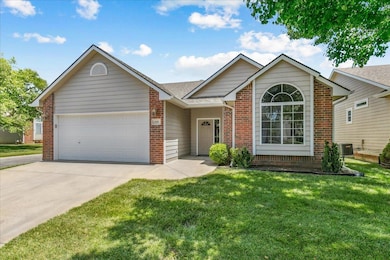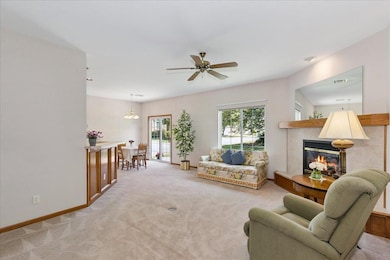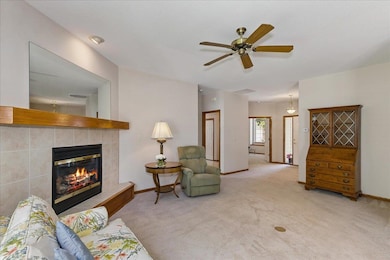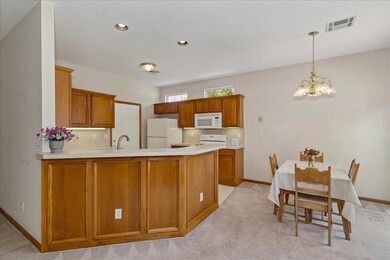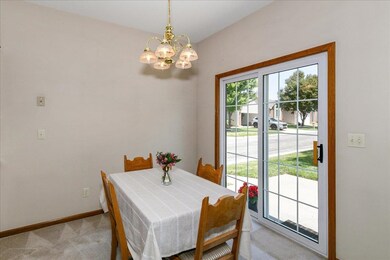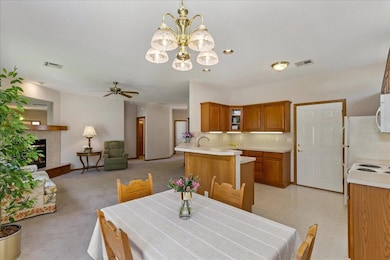1950 S Webb Rd Wichita, KS 67207
Southeast Wichita NeighborhoodEstimated payment $1,565/month
Highlights
- Corner Lot
- 2 Car Attached Garage
- Living Room
- Cul-De-Sac
- Patio
- 1-Story Property
About This Home
CHARMING PATIO HOME IN GATED COMMUNITY - CORNER LOT Welcome to this meticulously maintained 2-bedroom, 1-bathroom patio home, ideally located on a desirable corner lot in a quiet cul-de-sac within a private 24-home gated community. Owned by the same individual since its construction, this zero-entry home offers the perfect blend of comfort, convenience, and low-maintenance living. Step inside to a warm, inviting floor plan featuring a spacious living room filled with natural light and a cozy fireplace. The kitchen includes ample cabinetry, an eating bar, and all appliances—including the washer and dryer—are included. The open layout flows seamlessly into the dining area, making it ideal for both everyday living and entertaining. Both bedrooms are generously sized, and the large bathroom features a functional layout and neutral finishes. Whether you're hosting guests or looking for a peaceful retreat, this home offers just the right amount of space with ease of upkeep. It's an excellent option for those who enjoy travel and want the freedom to lock up and go. LOW HOA dues cover lawn care, sprinkler system maintenance, snow removal, and trash service, providing a true lock-and-leave lifestyle. Conveniently located with quick access to McConnell AFB, major highways, shopping, dining, and entertainment. Another Bonus... No Special Taxes!!! Homes in this community are rarely available—don’t miss your opportunity to own this hidden gem!
Home Details
Home Type
- Single Family
Est. Annual Taxes
- $1,889
Year Built
- Built in 2001
Lot Details
- 1,742 Sq Ft Lot
- Cul-De-Sac
- Corner Lot
HOA Fees
- $167 Monthly HOA Fees
Parking
- 2 Car Attached Garage
Home Design
- Patio Home
- Composition Roof
Interior Spaces
- 1,110 Sq Ft Home
- 1-Story Property
- Gas Fireplace
- Living Room
- Combination Kitchen and Dining Room
Kitchen
- Microwave
- Dishwasher
Flooring
- Carpet
- Vinyl
Bedrooms and Bathrooms
- 2 Bedrooms
Laundry
- Laundry on main level
- Dryer
- Washer
Schools
- Seltzer Elementary School
- Southeast High School
Utilities
- Forced Air Heating and Cooling System
- Heating System Uses Natural Gas
Additional Features
- Stepless Entry
- Patio
Community Details
- Association fees include lawn service, snow removal, trash, gen. upkeep for common ar
- $400 HOA Transfer Fee
- Brentwood Village Subdivision
Listing and Financial Details
- Assessor Parcel Number 118330230400220
Map
Home Values in the Area
Average Home Value in this Area
Tax History
| Year | Tax Paid | Tax Assessment Tax Assessment Total Assessment is a certain percentage of the fair market value that is determined by local assessors to be the total taxable value of land and additions on the property. | Land | Improvement |
|---|---|---|---|---|
| 2025 | $2,852 | $27,980 | $5,693 | $22,287 |
| 2023 | $2,852 | $26,393 | $3,715 | $22,678 |
| 2022 | $2,550 | $22,874 | $3,508 | $19,366 |
| 2021 | $2,459 | $21,374 | $3,508 | $17,866 |
| 2020 | $2,454 | $21,374 | $3,508 | $17,866 |
| 2019 | $2,331 | $20,286 | $4,025 | $16,261 |
| 2018 | $2,208 | $19,182 | $4,025 | $15,157 |
| 2017 | $2,123 | $0 | $0 | $0 |
| 2016 | $2,121 | $0 | $0 | $0 |
| 2015 | -- | $0 | $0 | $0 |
| 2014 | -- | $0 | $0 | $0 |
Property History
| Date | Event | Price | List to Sale | Price per Sq Ft | Prior Sale |
|---|---|---|---|---|---|
| 09/16/2025 09/16/25 | Price Changed | $235,000 | -1.7% | $212 / Sq Ft | |
| 08/11/2025 08/11/25 | Price Changed | $239,000 | -4.4% | $215 / Sq Ft | |
| 07/24/2025 07/24/25 | For Sale | $250,000 | -3.8% | $225 / Sq Ft | |
| 04/24/2024 04/24/24 | Sold | -- | -- | -- | View Prior Sale |
| 04/13/2024 04/13/24 | Pending | -- | -- | -- | |
| 04/12/2024 04/12/24 | For Sale | $260,000 | +2.0% | $95 / Sq Ft | |
| 04/01/2024 04/01/24 | Sold | -- | -- | -- | View Prior Sale |
| 02/19/2024 02/19/24 | Pending | -- | -- | -- | |
| 02/13/2024 02/13/24 | Price Changed | $255,000 | -3.8% | $104 / Sq Ft | |
| 01/12/2024 01/12/24 | For Sale | $265,000 | -1.8% | $108 / Sq Ft | |
| 06/30/2023 06/30/23 | Sold | -- | -- | -- | View Prior Sale |
| 06/01/2023 06/01/23 | Pending | -- | -- | -- | |
| 05/18/2023 05/18/23 | Price Changed | $269,900 | -1.9% | $107 / Sq Ft | |
| 05/11/2023 05/11/23 | For Sale | $275,000 | +17.0% | $109 / Sq Ft | |
| 11/04/2022 11/04/22 | Sold | -- | -- | -- | View Prior Sale |
| 10/03/2022 10/03/22 | Pending | -- | -- | -- | |
| 09/30/2022 09/30/22 | For Sale | $235,000 | -6.0% | $97 / Sq Ft | |
| 06/15/2022 06/15/22 | Sold | -- | -- | -- | View Prior Sale |
| 05/13/2022 05/13/22 | Pending | -- | -- | -- | |
| 05/10/2022 05/10/22 | For Sale | $249,900 | 0.0% | $99 / Sq Ft | |
| 04/20/2022 04/20/22 | Pending | -- | -- | -- | |
| 04/11/2022 04/11/22 | For Sale | $249,900 | +38.9% | $99 / Sq Ft | |
| 02/12/2018 02/12/18 | Sold | -- | -- | -- | View Prior Sale |
| 01/05/2018 01/05/18 | Pending | -- | -- | -- | |
| 07/28/2017 07/28/17 | For Sale | $179,900 | -19.5% | $71 / Sq Ft | |
| 08/05/2016 08/05/16 | Sold | -- | -- | -- | View Prior Sale |
| 07/16/2016 07/16/16 | Pending | -- | -- | -- | |
| 02/12/2016 02/12/16 | For Sale | $223,500 | -- | $69 / Sq Ft |
Purchase History
| Date | Type | Sale Price | Title Company |
|---|---|---|---|
| Warranty Deed | -- | Security 1St Title |
Mortgage History
| Date | Status | Loan Amount | Loan Type |
|---|---|---|---|
| Open | $136,000 | New Conventional |
Source: South Central Kansas MLS
MLS Number: 659133
APN: 118-33-0-23-04-002.25
- 9618 E Annabelle St
- 2010 S Beech St
- 9413 E Bluestem St
- 9412 E Clark St
- 1781 S Hoyt Cir
- 1759 S Webb Rd
- 1843 S Red Oaks St
- 1834 S Red Oaks St
- 1955 S Cooper St
- 9506 E Elmwood St
- 9039 E Skinner St
- Esperanza Plan at Buena Vista
- Medina Plan at Buena Vista
- Sedona Plan at Buena Vista
- Luciana Plan at Buena Vista
- Ibiza Plan at Buena Vista
- 1736 S Goebel St
- 1740 S Goebel St
- 10211 E Countryside Cir
- 12811 E Blake St
- 9320 E Osie St
- 1832 S Griffith St
- 9211 E Harry St
- 9100 E Harry St
- 8800 E Harry St
- 1157 S Webb Rd
- 1109 S Breckenridge Ct
- 8406 E Harry St
- 1900 S Rock Rd
- 1770 S Rock Rd
- 2200 S Rock Rd
- 8131 E Harry St
- 9400 E Lincoln St
- 1109 S Paige St
- 8417 E Gilbert St
- 920 S Rock Rd
- 632 S Eastern St
- 9450 E Corporate Hills Dr
- 7025 E Lincoln St
- 6602 E Harry St
