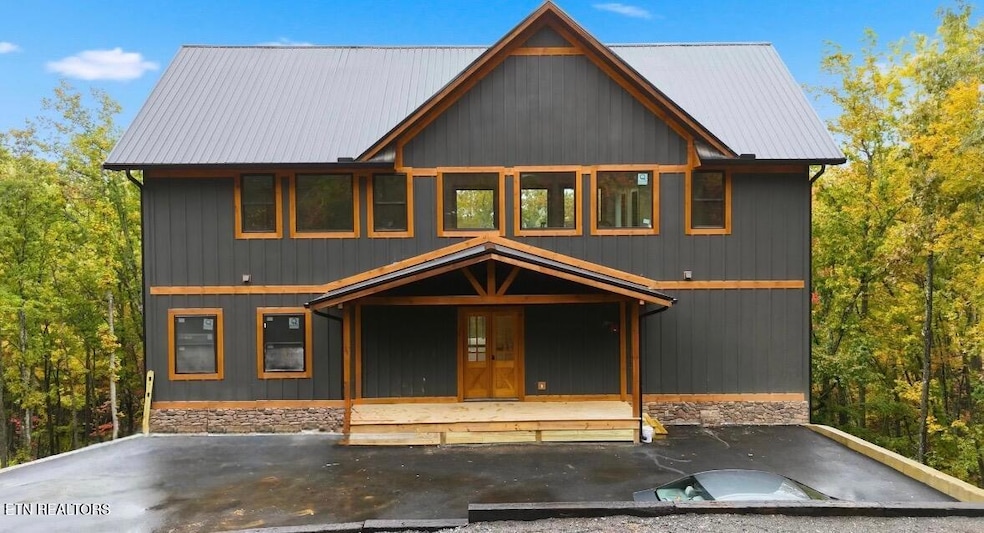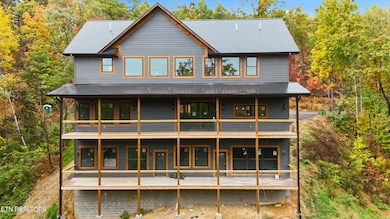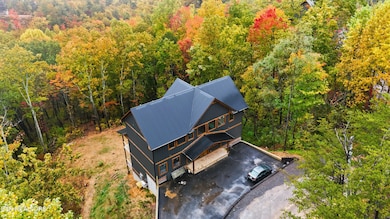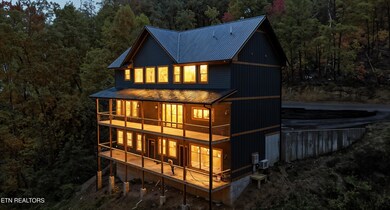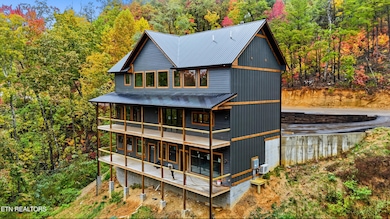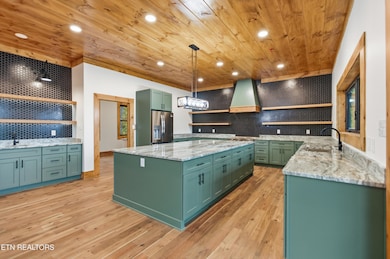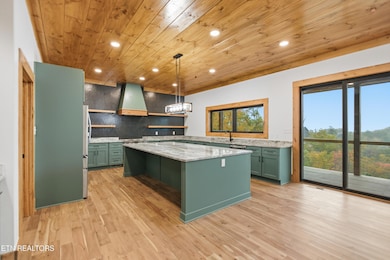1950 Spurling Rd Sevierville, TN 37862
Estimated payment $10,823/month
Highlights
- Indoor Pool
- New Construction
- Mountain View
- Gatlinburg Pittman High School Rated A-
- 2.92 Acre Lot
- Deck
About This Home
Experience true Smoky Mountain living in this exceptional 6-bedroom, 6.5-bath estate on nearly three private acres. Designed for comfort, performance, and style, this home offers timeless craftsmanship and strong short-term rental potential. The open floor plan features a main-level primary suite, three spacious bedrooms upstairs (including a secondary suite), and two additional bedrooms on the lower level—each offering privacy and comfort. Vaulted ceilings, designer finishes, and multiple living areas provide the perfect balance of elegance and functionality. Enjoy resort-style amenities with an indoor pool and two large decks overlooking the Smoky Mountain landscape. The lower deck is reinforced for a future hot tub—an easy upgrade for added rental appeal. Modern conveniences include premium Oxbox (by Trane) HVAC systems, a Frigidaire French Door refrigerator, and GE laundry appliances. Offering 1% closing cost credit with preferred lender, and furniture allowance able to be negotiated in offer. Whether as a private mountain retreat or an income-producing investment, 1950 Spurling Rd delivers luxury, privacy, and profitability in the heart of the Smokies.
Home Details
Home Type
- Single Family
Est. Annual Taxes
- $538
Year Built
- Built in 2025 | New Construction
Lot Details
- 2.92 Acre Lot
- Lot Has A Rolling Slope
Home Design
- Traditional Architecture
- Cabin
- Block Foundation
- Frame Construction
Interior Spaces
- 4,823 Sq Ft Home
- Living Quarters
- Cathedral Ceiling
- Great Room
- Family Room
- Recreation Room
- Wood Flooring
- Mountain Views
- Fire and Smoke Detector
- Finished Basement
Kitchen
- Gas Cooktop
- Microwave
- Dishwasher
- Kitchen Island
- Disposal
Bedrooms and Bathrooms
- 6 Bedrooms
- Primary Bedroom on Main
- Walk-In Closet
- Walk-in Shower
Laundry
- Laundry Room
- Dryer
- Washer
Parking
- Garage
- Parking Available
- Off-Street Parking
Outdoor Features
- Indoor Pool
- Deck
Schools
- Wearwood Elementary School
- Pigeon Forge High School
Utilities
- Central Heating and Cooling System
- Well
- Septic Tank
Community Details
- No Home Owners Association
- Gold Leaf Mtn Estates Subdivision
Listing and Financial Details
- Assessor Parcel Number 113 018.63
Map
Home Values in the Area
Average Home Value in this Area
Property History
| Date | Event | Price | List to Sale | Price per Sq Ft |
|---|---|---|---|---|
| 11/17/2025 11/17/25 | For Sale | $2,045,000 | -- | $424 / Sq Ft |
Source: East Tennessee REALTORS® MLS
MLS Number: 1322129
- 1940 Spurling Rd
- 2213 Headrick Lead
- 2216 Headrick Lead
- 2202 Ridgeland Cir
- 7 Lots Gold Leaf Estates
- 2119 Spurling Rd
- 2250 Village Summit Dr
- Lot 12-A Village Cir
- Lot 2-A Village Cir
- 2305 Village Cir
- 2218 Village Summit Dr
- 2261 Headrick Lead
- 0 Spurling Way
- 2 Village Cir
- 9 Village Cir
- 12 Village Cir
- 7 Village Cir
- Lot 7-AR Village Cir
- Lot 9-A Village Cir
- 0 Headrick Lead Unit 1295022
- 2710 Indigo Ln Unit ID1268868P
- 3044 Wears Overlook Ln Unit ID1266298P
- 3004 Wears Overlook Ln Unit ID1266301P
- 3501 Autumn Woods Ln Unit ID1226183P
- 2485 Waldens Creek Rd Unit ID1321884P
- 2747 Overholt Trail Unit ID1266981P
- 3905 Fern Brook Way Unit ID1266306P
- 3053 Brothers Way Unit ID1265979P
- 3045 Jones Creek Ln Unit ID1333207P
- 2209 Henderson Springs Rd Unit ID1226184P
- 532 Warbonnet Way Unit ID1022145P
- 528 Warbonnet Way Unit ID1022144P
- 306 White Cap Ln
- 306 White Cap Ln Unit A
- 833 Plantation Dr
- 444 Sugar Mountain Way Unit ID1265918P
- 419 Sugar Mountain Way Unit ID1266801P
- 404 Henderson Chapel Rd
- 559 Snowflower Cir
- 1386 Ski View Dr Unit ID1266888P
