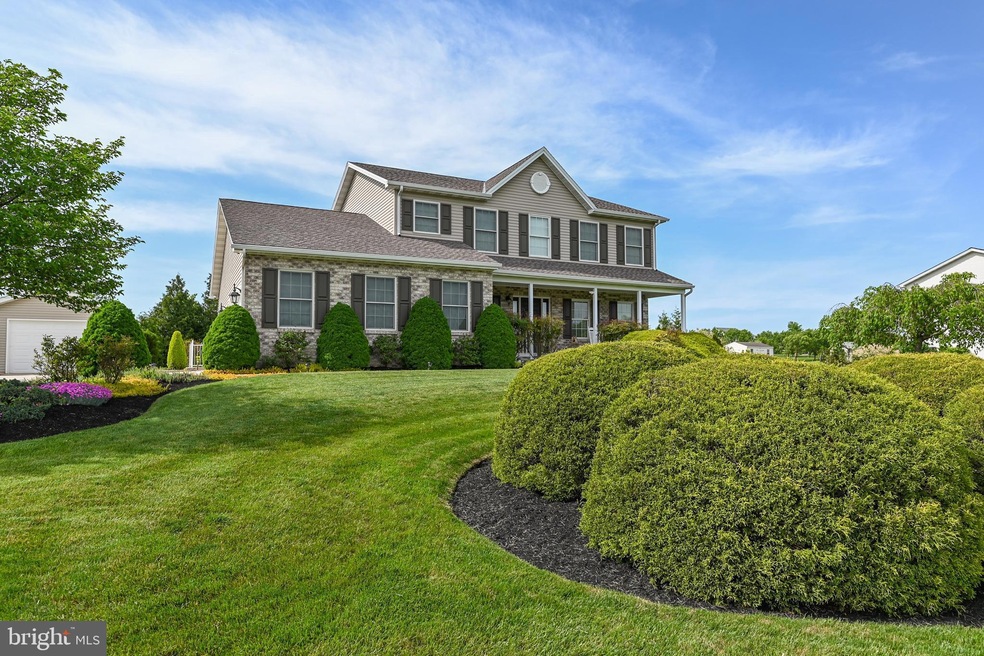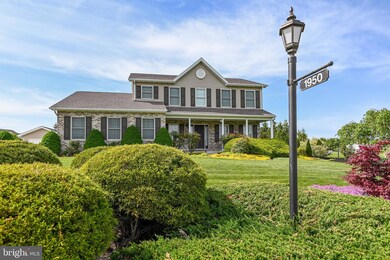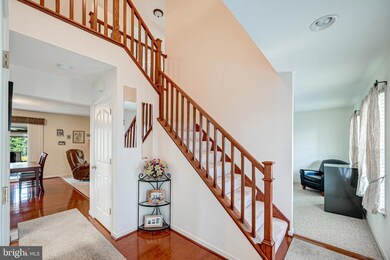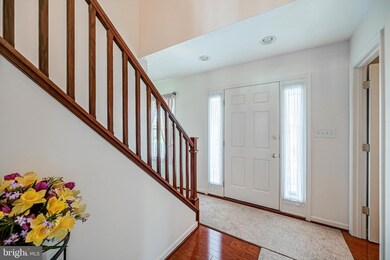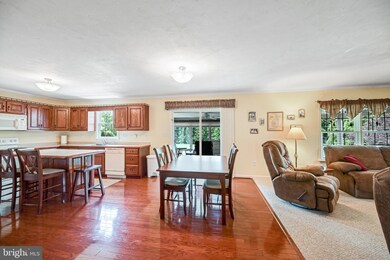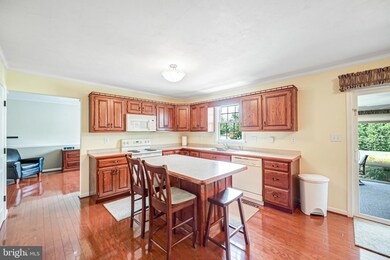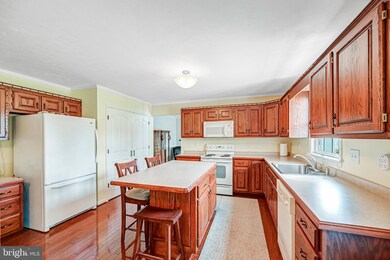
1950 Storms Store Rd Unit 2 New Oxford, PA 17350
Highlights
- Traditional Architecture
- No HOA
- Forced Air Heating and Cooling System
- Wood Flooring
- 3 Garage Spaces | 2 Attached and 1 Detached
About This Home
As of November 2024Be surprised by the amount of space and open concept in this well-maintained two-story home located in the popular neighborhood of Simme Valley Estates. Original owners have meticulously cared for and improved this home throughout the years. Recent upgrades include a brand new (50-year shingle) roof in 2019, new AC/ HVAC / Air Filter in 2017, brand new toilets in 2022, tankless hot water heater added in 2015, detached garage built in 2015 as well as a whole house generator installed in 2012. PLUS, you'll be impressed by the regular maintenance of this home. Seasonal service on all mechanicals. If that hasn't won you over wait till you see this backyard. If tranquility is what you're searching for, step foot into this private oasis. Whether you're looking for a peaceful morning, a place to entertain or grill or just relax by a fire, you'll find it here. Lush green terrain, covered porches, sun patios or take it all in from the three-season room that will soon become your new favorite place to be.
Last Agent to Sell the Property
Iron Valley Real Estate Hanover License #RS229118 Listed on: 09/27/2024

Home Details
Home Type
- Single Family
Est. Annual Taxes
- $5,962
Year Built
- Built in 2005
Lot Details
- 0.75 Acre Lot
Parking
- 3 Garage Spaces | 2 Attached and 1 Detached
- Side Facing Garage
- Garage Door Opener
- Driveway
- On-Street Parking
- Off-Street Parking
Home Design
- Traditional Architecture
- Brick Exterior Construction
- Block Foundation
- Architectural Shingle Roof
- Vinyl Siding
Interior Spaces
- Property has 2 Levels
- Basement Fills Entire Space Under The House
Flooring
- Wood
- Partially Carpeted
Bedrooms and Bathrooms
- 3 Bedrooms
Utilities
- Forced Air Heating and Cooling System
- Natural Gas Water Heater
Community Details
- No Home Owners Association
- Simme Valley Estates Subdivision
Listing and Financial Details
- Tax Lot 0212
- Assessor Parcel Number 35J12-0212---000
Ownership History
Purchase Details
Home Financials for this Owner
Home Financials are based on the most recent Mortgage that was taken out on this home.Purchase Details
Home Financials for this Owner
Home Financials are based on the most recent Mortgage that was taken out on this home.Similar Homes in New Oxford, PA
Home Values in the Area
Average Home Value in this Area
Purchase History
| Date | Type | Sale Price | Title Company |
|---|---|---|---|
| Deed | $460,000 | White Rose Settlement Services | |
| Deed | $460,000 | White Rose Settlement Services | |
| Deed | $314,167 | -- |
Mortgage History
| Date | Status | Loan Amount | Loan Type |
|---|---|---|---|
| Open | $437,000 | New Conventional | |
| Closed | $437,000 | New Conventional | |
| Previous Owner | $70,000 | Credit Line Revolving | |
| Previous Owner | $163,700 | New Conventional | |
| Previous Owner | $580,000 | Commercial | |
| Previous Owner | $58,000 | Commercial | |
| Previous Owner | $148,500 | New Conventional | |
| Previous Owner | $162,500 | New Conventional | |
| Previous Owner | $70,000 | Credit Line Revolving | |
| Previous Owner | $170,000 | Credit Line Revolving |
Property History
| Date | Event | Price | Change | Sq Ft Price |
|---|---|---|---|---|
| 11/08/2024 11/08/24 | Sold | $460,000 | 0.0% | $208 / Sq Ft |
| 09/29/2024 09/29/24 | Pending | -- | -- | -- |
| 09/27/2024 09/27/24 | For Sale | $459,900 | -- | $208 / Sq Ft |
Tax History Compared to Growth
Tax History
| Year | Tax Paid | Tax Assessment Tax Assessment Total Assessment is a certain percentage of the fair market value that is determined by local assessors to be the total taxable value of land and additions on the property. | Land | Improvement |
|---|---|---|---|---|
| 2025 | $6,479 | $282,700 | $65,700 | $217,000 |
| 2024 | $5,962 | $282,700 | $65,700 | $217,000 |
| 2023 | $5,732 | $282,700 | $65,700 | $217,000 |
| 2022 | $5,547 | $282,700 | $65,700 | $217,000 |
| 2021 | $5,398 | $282,700 | $65,700 | $217,000 |
| 2020 | $5,265 | $282,700 | $65,700 | $217,000 |
| 2019 | $5,150 | $282,700 | $65,700 | $217,000 |
| 2018 | $5,036 | $282,700 | $65,700 | $217,000 |
| 2017 | $4,816 | $282,700 | $65,700 | $217,000 |
| 2016 | -- | $275,800 | $65,700 | $210,100 |
| 2015 | -- | $275,800 | $65,700 | $210,100 |
| 2014 | -- | $275,800 | $65,700 | $210,100 |
Agents Affiliated with this Home
-
Stacy Zaminski

Seller's Agent in 2024
Stacy Zaminski
Iron Valley Real Estate Hanover
(717) 353-5818
87 Total Sales
-
Kim Smith
K
Seller Co-Listing Agent in 2024
Kim Smith
Iron Valley Real Estate Hanover
(717) 451-7378
38 Total Sales
-
Amanda Eisenhart

Buyer's Agent in 2024
Amanda Eisenhart
Inch & Co. Real Estate, LLC
(717) 916-9222
36 Total Sales
Map
Source: Bright MLS
MLS Number: PAAD2014324
APN: 35-J12-0212-000
- 212 Onyx Rd
- 146 Adam Dr
- 200 Kohler School Rd
- 76 Kohler School Rd
- 420 Kohler School Rd
- 120 Amy Ln
- 124 Sherrill Dr
- 97 Sherrill Dr
- 94 Sherrill Dr
- 297 S Water St Unit 1
- 2779 Centennial Rd
- 103 Kohler Mill Rd
- 2866 Centennial Rd
- 415 Lincoln Way W
- 345 Smoketown Rd
- 1 Oxford Ct Unit 45
- 310 Lincoln Way W
- 131 Hanover St
- 18 Pine Ln Unit 82
- 24 Pine Ln Unit 79
