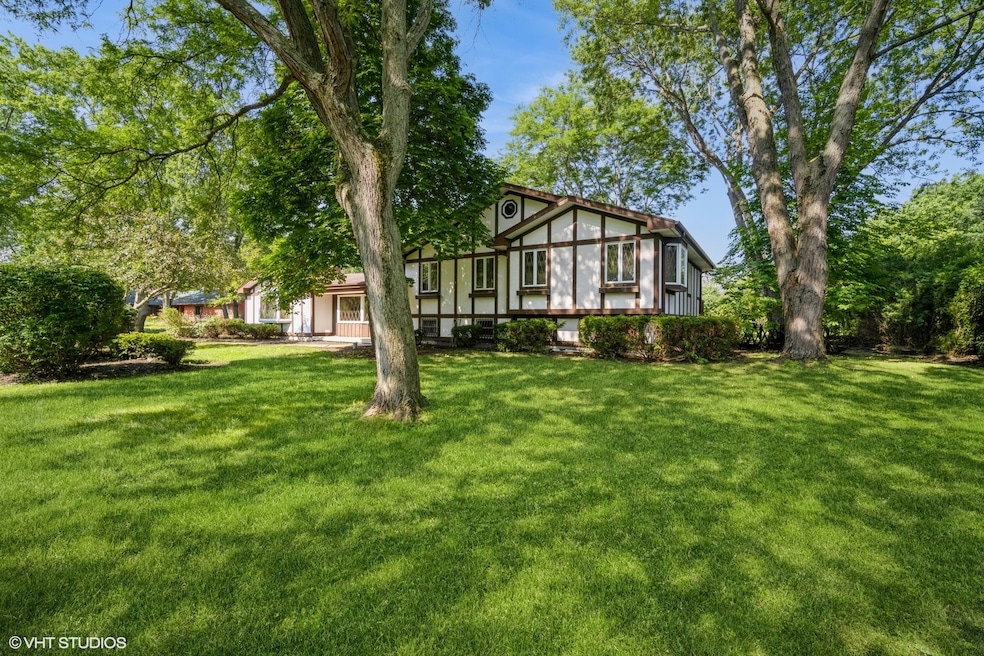
1950 Strenger Ln Riverwoods, IL 60015
Indian Trail Estates NeighborhoodEstimated payment $4,613/month
Total Views
3,757
3
Beds
3
Baths
--
Sq Ft
--
Price per Sq Ft
Highlights
- Recreation Room
- Wood Flooring
- Whirlpool Bathtub
- Laura B. Sprague School Rated A-
- Tudor Architecture
- Steam Shower
About This Home
Calling All Investors, Builders, and Equity Seekers!Don't miss this incredible opportunity. Whether you're looking to renovate, upgrade, or build a brand-new home, the potential here is undeniable.Perfect for those with a vision-sweet equity awaits! 4 bed 3 bath home on Over 1 Acre Buildable Lot! District 103, Adlai E Stevenson High School! Selling AS IS
Home Details
Home Type
- Single Family
Est. Annual Taxes
- $12,941
Year Built
- Built in 1969
Lot Details
- Lot Dimensions are 145x209
- Dog Run
- Fenced
- Paved or Partially Paved Lot
- Sprinkler System
Parking
- 2 Car Garage
- Driveway
- Parking Included in Price
Home Design
- Tudor Architecture
- Asphalt Roof
- Concrete Perimeter Foundation
Interior Spaces
- 2-Story Property
- Ceiling Fan
- Skylights
- Wood Burning Fireplace
- Fireplace With Gas Starter
- Family Room with Fireplace
- Living Room
- Formal Dining Room
- Recreation Room
- Pull Down Stairs to Attic
- Home Security System
Kitchen
- Range
- Microwave
- Dishwasher
Flooring
- Wood
- Vinyl
Bedrooms and Bathrooms
- 3 Bedrooms
- 4 Potential Bedrooms
- 3 Full Bathrooms
- Dual Sinks
- Whirlpool Bathtub
- Steam Shower
Laundry
- Laundry Room
- Dryer
- Washer
Basement
- Basement Fills Entire Space Under The House
- Sump Pump
- Finished Basement Bathroom
Outdoor Features
- Balcony
- Patio
Schools
- Laura B Sprague Elementary School
- Daniel Wright Junior High School
- Adlai E Stevenson High School
Utilities
- Forced Air Zoned Heating and Cooling System
- Heating System Uses Natural Gas
- 200+ Amp Service
- Well
Community Details
- Russell Subdivision
Listing and Financial Details
- Homeowner Tax Exemptions
Map
Create a Home Valuation Report for This Property
The Home Valuation Report is an in-depth analysis detailing your home's value as well as a comparison with similar homes in the area
Home Values in the Area
Average Home Value in this Area
Tax History
| Year | Tax Paid | Tax Assessment Tax Assessment Total Assessment is a certain percentage of the fair market value that is determined by local assessors to be the total taxable value of land and additions on the property. | Land | Improvement |
|---|---|---|---|---|
| 2024 | $15,933 | $185,792 | $75,976 | $109,816 |
| 2023 | $15,933 | $171,871 | $70,283 | $101,588 |
| 2022 | $15,633 | $171,203 | $70,010 | $101,193 |
| 2021 | $15,009 | $169,357 | $69,255 | $100,102 |
| 2020 | $14,534 | $169,935 | $69,491 | $100,444 |
| 2019 | $13,980 | $169,309 | $69,235 | $100,074 |
| 2018 | $14,644 | $182,403 | $75,260 | $107,143 |
| 2017 | $14,437 | $178,145 | $73,503 | $104,642 |
| 2016 | $13,882 | $170,588 | $70,385 | $100,203 |
| 2015 | $13,653 | $159,532 | $65,823 | $93,709 |
| 2014 | $13,243 | $160,982 | $70,694 | $90,288 |
| 2012 | $13,064 | $161,305 | $70,836 | $90,469 |
Source: Public Records
Property History
| Date | Event | Price | Change | Sq Ft Price |
|---|---|---|---|---|
| 08/04/2025 08/04/25 | For Sale | $650,000 | -- | -- |
Source: Midwest Real Estate Data (MRED)
Purchase History
| Date | Type | Sale Price | Title Company |
|---|---|---|---|
| Warranty Deed | $404,000 | Chicago Title | |
| Warranty Deed | $650,000 | -- | |
| Warranty Deed | -- | -- |
Source: Public Records
Mortgage History
| Date | Status | Loan Amount | Loan Type |
|---|---|---|---|
| Previous Owner | $385,000 | Adjustable Rate Mortgage/ARM | |
| Previous Owner | $520,000 | Purchase Money Mortgage | |
| Previous Owner | $150,000 | Credit Line Revolving |
Source: Public Records
Similar Homes in the area
Source: Midwest Real Estate Data (MRED)
MLS Number: 12429586
APN: 15-24-304-030
Nearby Homes
- 2940 Farner Ct
- 1890 Robinwood Ln
- 1919 Thornwood Ln
- 26 Berkshire Ln
- 8 Royal Ct
- 4 Londonderry Ln
- 6 Londonderry Ln
- 2 Warwick Ln
- 3 Sheffield Ct
- 8 Story Book Ln
- 851 Sutton Ct
- 38 Lancaster Ln
- 6 Court of Conn River Valley
- 13 Elsinoor Dr
- 6 Robin Hood Ct
- 2060 Duffy Ln
- 105 Surrey Ln
- 2040 Duffy Ln
- 1899 Hilltop Ln
- 65 Lincolnshire Dr
- 851 Sutton Ct
- 1920 Wedgewood Dr
- 805 Blackhawk Ln
- 1525 Busch Pkwy
- 444 Parkway Dr
- 15 Parkway North Blvd
- 1326 Meadow Ln
- 1225 Deerfield Pkwy
- 1462 Deerfield Rd
- 1238 Christine Ct
- 1220 S Christine Ct
- 1701 Johnson Dr
- 1222 Georgetown Way Unit 172
- 1128 Georgetown Way Unit 53
- 1326 Barclay Ln Unit 34
- 2470 Palazzo Ct
- 1149 Deerfield Rd Unit A
- 2305 Tennyson Ln
- 1160 Osterman Ave
- 1004 Inverrary Ln






