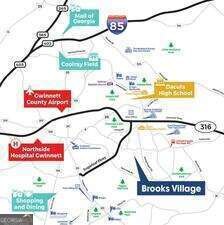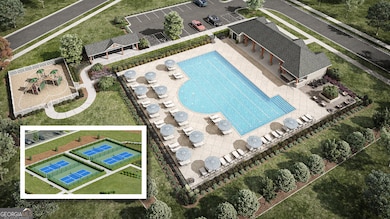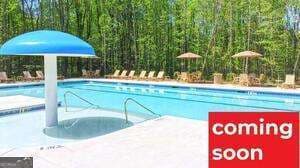1950 Van Allen Ct Dacula, GA 30019
Estimated payment $3,314/month
Highlights
- Private Lot
- Traditional Architecture
- High Ceiling
- Dacula Middle School Rated A-
- Loft
- Solid Surface Countertops
About This Home
UNBELIVABLE INCENTIVES AND SPECIAL LOW INTEREST RATE ON SELECT HOMES!!!!!!! BEAUTIFUL BRICK FRONT HOME! LOCATED IN A SWIM & TENNIS COMMUNITY / DESIRED DACULA SCHOOLS/ CLOSE TO SHOPPING & HIGHWAY 316 AND INTERSTATE 85. SEVERAL PARKS FEATURING AN AQUATIC CENTER, SPORTS FIELDS, PICNIC AREAS AND COMMUNITY CENTERS, FLYING - DISC GOLF COURSE, TRAILS, FISHING, HORSESHOE PIT AND PLAYGROUND. 4.9 star Rating on Google Maps. The Mansfield 5bd/4.5bth is our largest plan that offers over 3400 sq ft of living space. LOT 13 MAIN LEVEL LIVING: Enjoy the flexibility of a bedroom and full bath on the main level, perfect for guest or multi- generational living. Separate living and dining room combo is great for spending time with those that you care about. Spacious Owner's Suite- Retreat to your own private oasis with an oversized soaking tub, shower and walk-in closet. Three bedrooms upstairs, one with an en-suite. This three-car garage is perfect for a large family of driver's or additional storage. You will never be too far from home with Home Is Connected(R) Smart Home Technology. Your new home will include an industry leading suite of smart home products that keep you connected with the people and place you value most. Prices are subject to change at any time, and this listing although believed to be accurate, may not reflect the latest changes. Photos used for illustrative purposes and do not depict actual home, as home is under construction. UP TO 4% SELLER PAID CLOSING COST and APPLIANCE PACKAGE WITH PREFERRED LENDER. ASK ABOUT ADDITONAL BUILDER INCENTIVES!!!!
Listing Agent
D.R. Horton Realty of Georgia, Inc. License #246571 Listed on: 05/14/2025

Home Details
Home Type
- Single Family
Year Built
- Built in 2025 | Under Construction
Lot Details
- 0.29 Acre Lot
- Private Lot
- Level Lot
HOA Fees
- $56 Monthly HOA Fees
Parking
- 3 Car Garage
Home Design
- Traditional Architecture
- Slab Foundation
- Composition Roof
- Concrete Siding
- Brick Front
Interior Spaces
- 3,481 Sq Ft Home
- 2-Story Property
- High Ceiling
- Double Pane Windows
- Combination Dining and Living Room
- Loft
- Laundry on upper level
Kitchen
- Breakfast Area or Nook
- Oven or Range
- Microwave
- Dishwasher
- Kitchen Island
- Solid Surface Countertops
- Disposal
Flooring
- Carpet
- Laminate
Bedrooms and Bathrooms
- Walk-In Closet
- Double Vanity
- Soaking Tub
Home Security
- Carbon Monoxide Detectors
- Fire and Smoke Detector
Outdoor Features
- Patio
- Porch
Schools
- Alcova Elementary School
- Dacula Middle School
- Dacula High School
Utilities
- Central Heating and Cooling System
- Electric Water Heater
Community Details
Overview
- $1,200 Initiation Fee
- Association fees include management fee
- Brooks Station Subdivision
Recreation
- Tennis Courts
- Community Playground
- Community Pool
Map
Home Values in the Area
Average Home Value in this Area
Property History
| Date | Event | Price | List to Sale | Price per Sq Ft |
|---|---|---|---|---|
| 01/09/2026 01/09/26 | Price Changed | $526,095 | +5.0% | $151 / Sq Ft |
| 01/09/2026 01/09/26 | For Sale | $500,830 | 0.0% | $144 / Sq Ft |
| 12/08/2025 12/08/25 | Pending | -- | -- | -- |
| 11/20/2025 11/20/25 | Price Changed | $500,830 | -2.9% | $144 / Sq Ft |
| 10/09/2025 10/09/25 | Price Changed | $515,830 | -1.9% | $148 / Sq Ft |
| 09/18/2025 09/18/25 | For Sale | $525,830 | 0.0% | $151 / Sq Ft |
| 09/14/2025 09/14/25 | Off Market | $525,830 | -- | -- |
| 05/14/2025 05/14/25 | For Sale | $525,830 | -- | $151 / Sq Ft |
Source: Georgia MLS
MLS Number: 10524108
- 682 Secret Garden Ln Unit 61A
- 682 Secret Garden Ln
- 1949 Van Allen Ct
- 1939 Van Allen Ct
- 1919 Van Allen Ct
- 2800 Araglin Dr
- 2015 Waycross Ln
- 2407 Pelham Pass
- 2304 Pelham Pass
- 2864 Auburn Ave
- 2909 Merrion Park Ln Unit 6A
- 2579 Wimberley Pine Ct
- 2569 Wimberley Pine Ct
- 67 Creek Side Place
- 2623 Carleton Gold Rd
- 2451 Merrion Park Ct
- 1265 Winder Hwy
- 2793 Austin Ridge Dr
- 65 Hinton Ct
- 2827 Riders Ct
- 2819 Merrion Park Ln NE
- 2592 Fairmont Park Ct
- 2015 Waycross Ln
- 2522 Carleton Gold Rd
- 2542 Carleton Gold Rd
- 500 Ballyshannon Dr
- 1279 Victoria Walk Ln
- 2770 Austin Ridge Dr
- 2698 Argento Cir
- 618 Tradwell Place Unit BASEMENT APT
- 2268 Argento Cir
- 2229 Argento Cir
- 2230 Village Trail Ct
- 2378 Centenary Way Ct
- 490 Village Broad St
- 319 Village Broad St
- 2123 Yarbrough Way
- 512 Hinton Farm Way
- 2015 Beckenham Walk Ln
- 2065 Beckenham Walk Ln






