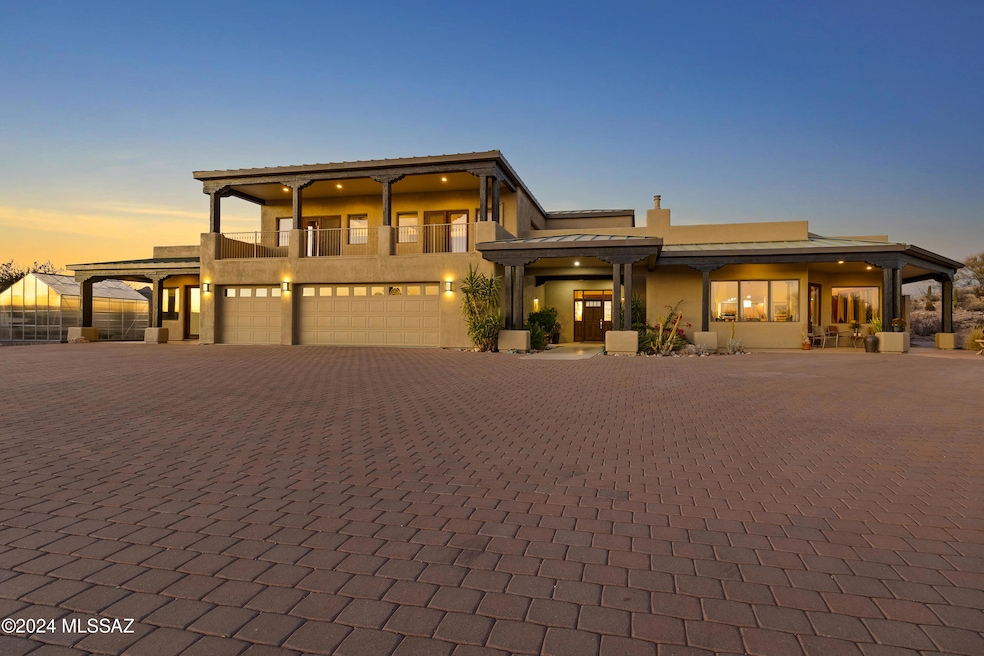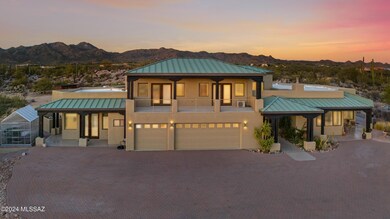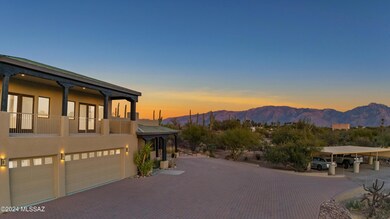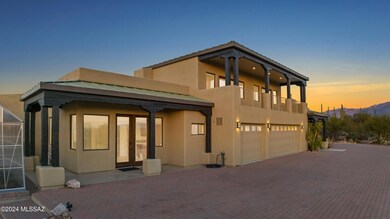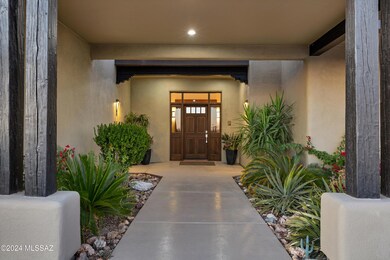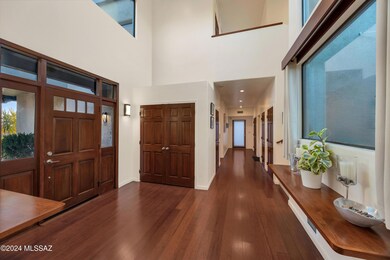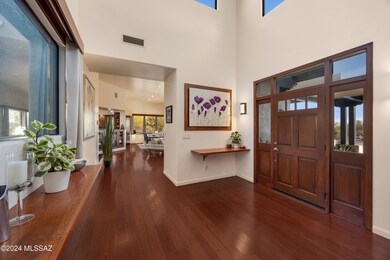
1950 W De Havilland Way Tucson, AZ 85755
Highlights
- Horse Property
- Heated Pool
- RV Parking in Community
- Horses Allowed in Community
- 2 Car Garage
- Panoramic View
About This Home
As of January 2025PICTURE-PERFECT VIEWS AND ELEGANT SOUTHWEST LIVING! Discover unparalleled desert serenity in this stunning custom Santa Fe home nestled on over 8 acres of pristine natural landscape in the exclusive La Cholla AirPark. This thoughtfully designed retreat harmonizes luxury and nature, featuring an open floor plan with large, strategically placed windows that frame breathtaking views and invite the outdoors inside.The primary bedroom is conveniently located on the main floor, complete with a spa-like ensuite boasting a soaking tub, walk-in shower, and his-and-hers walk-in closets. The chef's kitchen showcases granite countertops, rich cherry cabinetry, and flows seamlessly into the living areas, perfect for entertaining.
Home Details
Home Type
- Single Family
Est. Annual Taxes
- $8,387
Year Built
- Built in 2002
Lot Details
- 8.24 Acre Lot
- Dog Run
- Desert Landscape
- Back and Front Yard
- Property is zoned Oro Valley - R1300
HOA Fees
- $225 Monthly HOA Fees
Property Views
- Panoramic
- Mountain
Home Design
- Santa Fe Architecture
- Metal Roof
- Stucco Exterior
- Metal Construction or Metal Frame
Interior Spaces
- 3,716 Sq Ft Home
- 2-Story Property
- Central Vacuum
- Shelving
- Ceiling Fan
- Wood Burning Fireplace
- Great Room with Fireplace
- Dining Area
- Den
- Storage
Kitchen
- Walk-In Pantry
- Dishwasher
- Stainless Steel Appliances
- Granite Countertops
- Prep Sink
- Disposal
Flooring
- Bamboo
- Carpet
- Ceramic Tile
Bedrooms and Bathrooms
- 2 Bedrooms
- Split Bedroom Floorplan
- Walk-In Closet
- Powder Room
- Maid or Guest Quarters
- Dual Vanity Sinks in Primary Bathroom
- Separate Shower in Primary Bathroom
- Soaking Tub
- Bathtub with Shower
Laundry
- Laundry Room
- Dryer
- Washer
Parking
- 2 Car Garage
- Parking Pad
- 3 Carport Spaces
- Garage Door Opener
- Paver Block
Pool
- Heated Pool
- Spa
Outdoor Features
- Horse Property
- Covered patio or porch
- Outdoor Kitchen
- Built-In Barbecue
Schools
- Wilson K-8 Elementary And Middle School
- Ironwood Ridge High School
Utilities
- Zoned Heating and Cooling
- Mini Split Air Conditioners
- Electric Water Heater
- Septic System
- High Speed Internet
- Cable TV Available
Community Details
Overview
- $80 Additional Association Fee
- La Cholla Airpark Subdivision
- The community has rules related to deed restrictions
- RV Parking in Community
Amenities
- Clubhouse
Recreation
- Horses Allowed in Community
Ownership History
Purchase Details
Home Financials for this Owner
Home Financials are based on the most recent Mortgage that was taken out on this home.Purchase Details
Home Financials for this Owner
Home Financials are based on the most recent Mortgage that was taken out on this home.Purchase Details
Home Financials for this Owner
Home Financials are based on the most recent Mortgage that was taken out on this home.Similar Homes in the area
Home Values in the Area
Average Home Value in this Area
Purchase History
| Date | Type | Sale Price | Title Company |
|---|---|---|---|
| Warranty Deed | $1,841,736 | Fidelity National Title Agency | |
| Interfamily Deed Transfer | -- | Accommodation | |
| Interfamily Deed Transfer | -- | Accommodation | |
| Warranty Deed | $1,000,000 | Ttise | |
| Warranty Deed | $1,000,000 | Ttise |
Mortgage History
| Date | Status | Loan Amount | Loan Type |
|---|---|---|---|
| Previous Owner | $445,000 | Credit Line Revolving | |
| Previous Owner | $411,000 | New Conventional | |
| Previous Owner | $417,000 | New Conventional | |
| Previous Owner | $505,000 | Unknown |
Property History
| Date | Event | Price | Change | Sq Ft Price |
|---|---|---|---|---|
| 01/28/2025 01/28/25 | Sold | $1,841,736 | -5.6% | $496 / Sq Ft |
| 01/24/2025 01/24/25 | Pending | -- | -- | -- |
| 12/23/2024 12/23/24 | For Sale | $1,950,000 | -- | $525 / Sq Ft |
Tax History Compared to Growth
Tax History
| Year | Tax Paid | Tax Assessment Tax Assessment Total Assessment is a certain percentage of the fair market value that is determined by local assessors to be the total taxable value of land and additions on the property. | Land | Improvement |
|---|---|---|---|---|
| 2024 | $8,075 | $63,869 | -- | -- |
| 2023 | $8,075 | $60,828 | $0 | $0 |
| 2022 | $7,692 | $57,931 | $0 | $0 |
| 2021 | $8,669 | $59,900 | $0 | $0 |
| 2020 | $8,525 | $59,900 | $0 | $0 |
| 2019 | $8,251 | $57,047 | $0 | $0 |
| 2018 | $8,185 | $56,348 | $0 | $0 |
| 2017 | $8,481 | $56,348 | $0 | $0 |
| 2016 | $8,800 | $60,019 | $0 | $0 |
| 2015 | $9,220 | $61,759 | $0 | $0 |
Agents Affiliated with this Home
-
Dawn Shafe

Seller's Agent in 2025
Dawn Shafe
Keller Williams Southern Arizona
(520) 954-2837
1 in this area
7 Total Sales
-
Vanessa Zuern
V
Seller Co-Listing Agent in 2025
Vanessa Zuern
Keller Williams Southern Arizona
(520) 955-8088
1 in this area
24 Total Sales
-
Kalyn Berg
K
Buyer's Agent in 2025
Kalyn Berg
Tierra Antigua Realty
2 in this area
3 Total Sales
Map
Source: MLS of Southern Arizona
MLS Number: 22430342
APN: 219-17-0180
- 13420 N Lindbergh Dr
- 1720 W Cessna Way
- 2676 Cougar Canyon Trail
- 2676 Cougar Canyon Trail
- 1041 W Tortolita Mountain Cir Unit 1E
- 13475 N Barlassina Dr
- 14171 N Gibson Trail
- 1049 W Tortolita Mountain Cir Unit 1
- 1037 W Tortolita Mountain CI Cir Unit 1D
- 13675 N Napoli Way
- 1033 Tortolita Mountain Cir Unit 7A
- 1220 W Calabria Ct
- 1243 W Vinovo Pass
- 1277 W Cherasco Way
- 899 W Tortolita Mountain CI Cir W Unit Lot 131
- 923 Tortolita Mountain Cir
- 13935 N Como Dr
- 13854 N Slazenger Dr
- 1906 W Mountain Mirage Place Unit 161
- 1117 W Montelupo Dr
