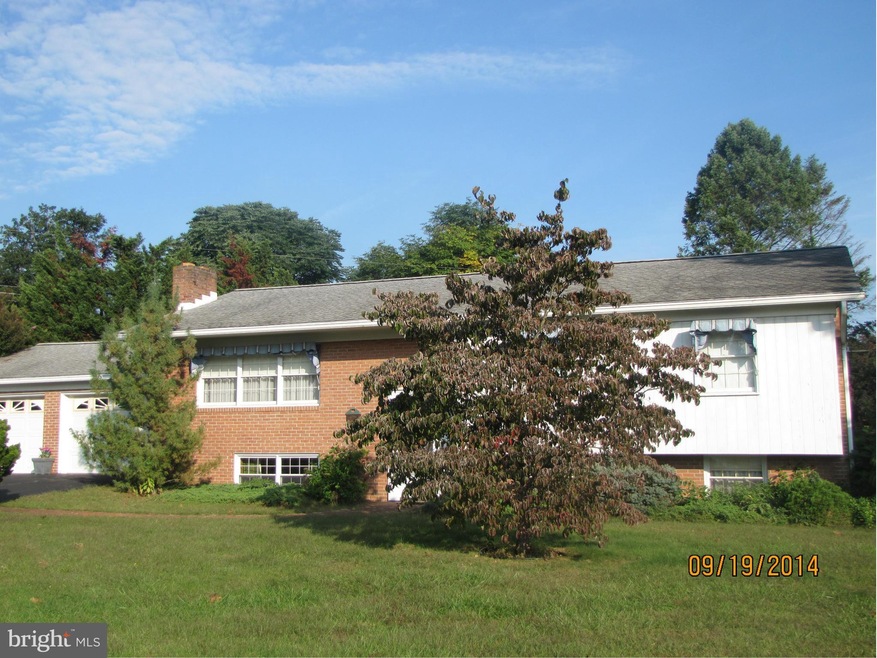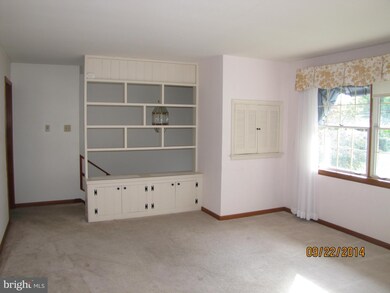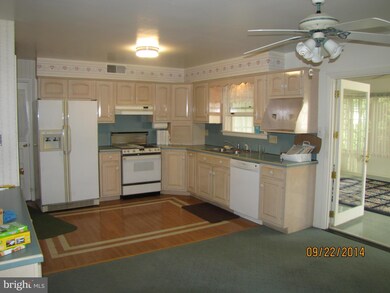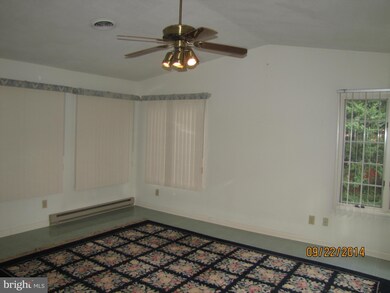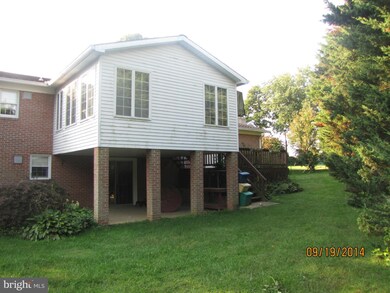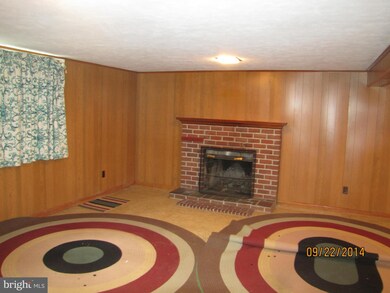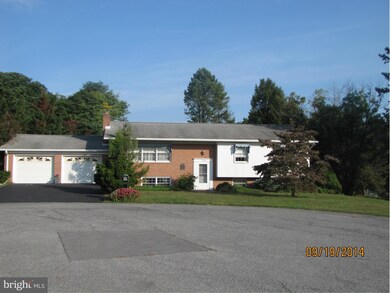
19502 Windsor Cir Hagerstown, MD 21742
Paramount-Long Meadow NeighborhoodEstimated Value: $379,000 - $469,000
Highlights
- Traditional Floor Plan
- Attic
- Sun or Florida Room
- Paramount Elementary School Rated A-
- 1 Fireplace
- No HOA
About This Home
As of November 2014Great split foyer located in Paramount Manor, located on a quiet cul de sac near shopping, schools and the interstate. This home offers 5 bedroom and three full baths on 2 finished levels...
Last Agent to Sell the Property
Real Estate Innovations License #520222 Listed on: 09/19/2014

Last Buyer's Agent
Barbara Joy-Myers
Weichert Realtors - Blue Ribbon
Home Details
Home Type
- Single Family
Est. Annual Taxes
- $2,184
Year Built
- Built in 1965
Lot Details
- 0.39 Acre Lot
- Property is in very good condition
- Property is zoned RS
Parking
- 2 Car Attached Garage
- Front Facing Garage
- Garage Door Opener
Home Design
- Split Foyer
- Brick Exterior Construction
Interior Spaces
- Property has 2 Levels
- Traditional Floor Plan
- 1 Fireplace
- Window Treatments
- Family Room
- Living Room
- Combination Kitchen and Dining Room
- Sun or Florida Room
- Attic
Kitchen
- Stove
- Disposal
Bedrooms and Bathrooms
- 5 Bedrooms | 3 Main Level Bedrooms
- En-Suite Primary Bedroom
- En-Suite Bathroom
- 3 Full Bathrooms
Laundry
- Laundry Room
- Dryer
- Washer
Finished Basement
- Connecting Stairway
- Rear Basement Entry
- Natural lighting in basement
Outdoor Features
- Patio
- Shed
Schools
- Paramount Elementary School
- Northern Middle School
Utilities
- Central Air
- Radiant Heating System
- Summer or Winter Changeover Switch For Hot Water
- Electric Water Heater
- Septic Tank
Community Details
- No Home Owners Association
- Paramount Manor Subdivision
Listing and Financial Details
- Tax Lot 27
- Assessor Parcel Number 2209004807
Ownership History
Purchase Details
Home Financials for this Owner
Home Financials are based on the most recent Mortgage that was taken out on this home.Similar Homes in Hagerstown, MD
Home Values in the Area
Average Home Value in this Area
Purchase History
| Date | Buyer | Sale Price | Title Company |
|---|---|---|---|
| Mellott Brandi | $170,000 | None Available |
Mortgage History
| Date | Status | Borrower | Loan Amount |
|---|---|---|---|
| Open | Mellott Brandi | $115,000 |
Property History
| Date | Event | Price | Change | Sq Ft Price |
|---|---|---|---|---|
| 11/13/2014 11/13/14 | Sold | $170,000 | -2.9% | $58 / Sq Ft |
| 10/05/2014 10/05/14 | Pending | -- | -- | -- |
| 09/19/2014 09/19/14 | For Sale | $175,000 | -- | $60 / Sq Ft |
Tax History Compared to Growth
Tax History
| Year | Tax Paid | Tax Assessment Tax Assessment Total Assessment is a certain percentage of the fair market value that is determined by local assessors to be the total taxable value of land and additions on the property. | Land | Improvement |
|---|---|---|---|---|
| 2024 | $2,318 | $223,900 | $68,400 | $155,500 |
| 2023 | $2,273 | $218,533 | $0 | $0 |
| 2022 | $2,217 | $213,167 | $0 | $0 |
| 2021 | $2,158 | $207,800 | $68,400 | $139,400 |
| 2020 | $2,434 | $197,300 | $0 | $0 |
| 2019 | $1,964 | $186,800 | $0 | $0 |
| 2018 | $1,867 | $176,300 | $68,400 | $107,900 |
| 2017 | $1,869 | $176,300 | $0 | $0 |
| 2016 | -- | $176,300 | $0 | $0 |
| 2015 | $2,391 | $206,000 | $0 | $0 |
| 2014 | $2,391 | $206,000 | $0 | $0 |
Agents Affiliated with this Home
-
Jeffrey Matthews

Seller's Agent in 2014
Jeffrey Matthews
Real Estate Innovations
(301) 730-7078
1 in this area
22 Total Sales
-

Buyer's Agent in 2014
Barbara Joy-Myers
Weichert Corporate
Map
Source: Bright MLS
MLS Number: 1003208072
APN: 09-004807
- 13430 Marquise Dr Unit 80
- 19611 Longmeadow Rd
- TBB Longmeadow Rd Unit FINCH
- HOMESITE 3 Snapdragon Way
- 19601 Lavender Ln
- 19702 Oleander Ct
- 19702 Oleander Ct
- 19702 Oleander Ct
- 19702 Oleander Ct
- 19651 Lavender Ln
- 19330 Longmeadow Rd
- 20127 Regent Cir
- 20111 Regent Cir
- 20110 Regent Cir
- 20122 Regent Cir
- 20103 Regent Cir
- 19409 Moonstone Dr
- 13342 Marquise Dr
- 13336 Marquise Dr
- 19715 Meadowbrook Rd
- 19502 Windsor Cir
- 13419 Paramount Terrace
- 13415 Paramount Terrace
- 19506 Windsor Cir
- 13432 Windsor Dr
- 19501 Windsor Cir
- 14928 Marsh Pike
- 13426 Windsor Dr
- 13411 Paramount Terrace
- 13423 Paramount Terrace
- 19505 Windsor Cir
- 13407 Paramount Terrace
- 13422 Windsor Dr
- 19510 Windsor Cir
- 13418 Windsor Dr
- 19512 Longmeadow Rd
- 19510 Longmeadow Rd
- 13414 Paramount Terrace
- 13418 Paramount Terrace
- 19509 Windsor Cir
