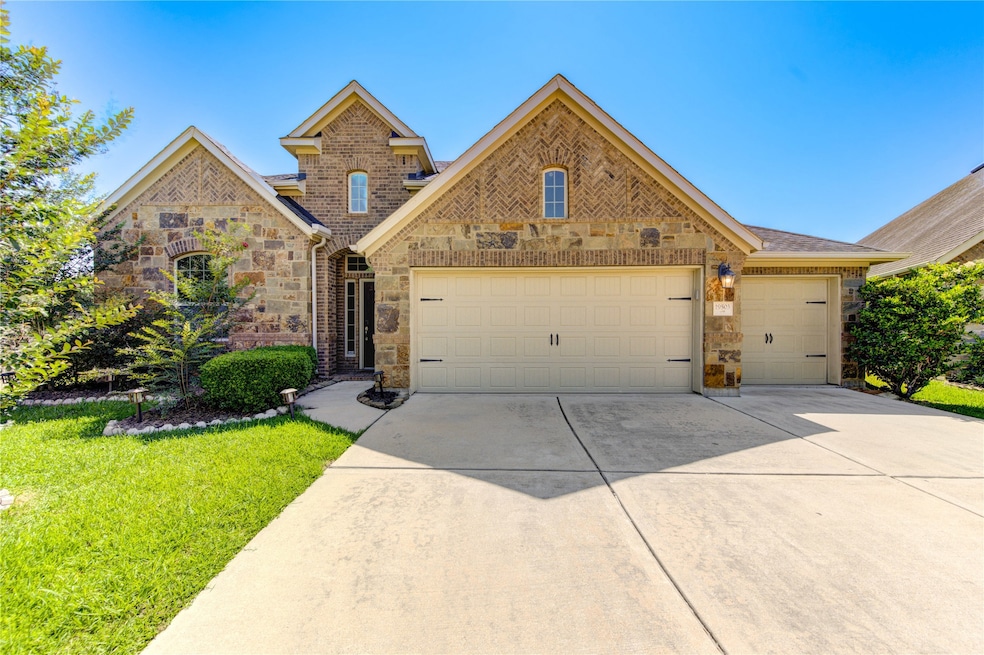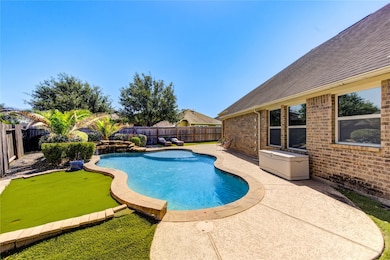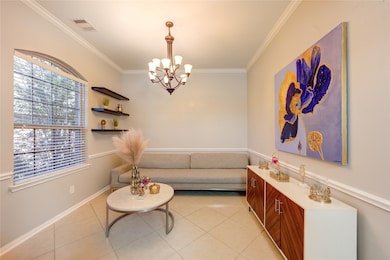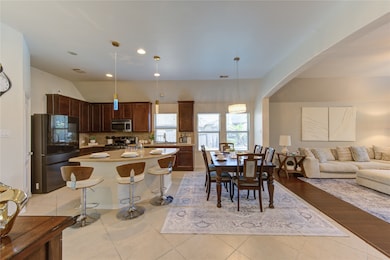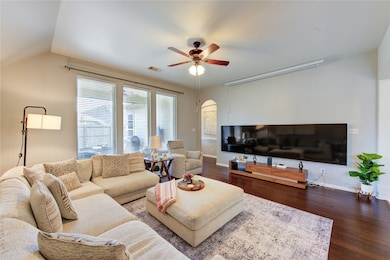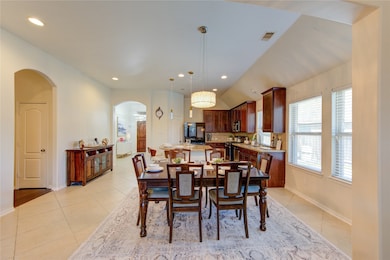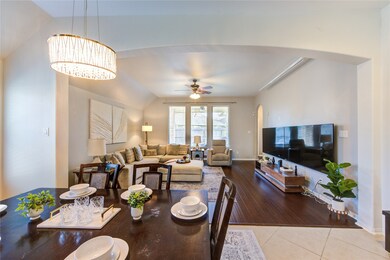
19503 Sundance Edge Ct Richmond, TX 77407
Grand Mission NeighborhoodEstimated payment $3,122/month
Highlights
- Gunite Pool
- Traditional Architecture
- High Ceiling
- Deck
- Engineered Wood Flooring
- Granite Countertops
About This Home
Welcome to your dream home in the sought-after GRAND MISSION COMMUNITY, nestled on a quiet cul-de-sac with quick access to Westpark Tollway—just minutes from Houston! This beautiful 3-bedroom, 2-bath home stands out with a rare 3-car garage, an open-concept layout perfect for modern living and entertaining. The gourmet kitchen boasts GRANITE countertops, an OVERSIZED island, WALK-IN-PANTRY, stainless steel appliances, and modern lighting fixtures, all open to a bright living room with large windows. A VERSATILE flex space can serve as a home office, game room, or media area. The private owner’s suite includes a walk-in shower, garden tub, double vanities, and spacious closet. Enjoy the backyard oasis with a covered patio, saltwater pool with water features, plus a FULLY fenced dog run area and storage shed for added convenience. Zone to Great schools. Enjoy EASY ACCESS to FINE dinning, shopping, and MAJOR HIGHWAYS. Schedule your showing today.
Home Details
Home Type
- Single Family
Est. Annual Taxes
- $8,563
Year Built
- Built in 2013
Lot Details
- 8,345 Sq Ft Lot
- Cul-De-Sac
- West Facing Home
- Sprinkler System
- Back Yard Fenced and Side Yard
HOA Fees
- $100 Monthly HOA Fees
Parking
- 3 Car Attached Garage
Home Design
- Traditional Architecture
- Brick Exterior Construction
- Slab Foundation
- Composition Roof
- Cement Siding
Interior Spaces
- 2,159 Sq Ft Home
- 1-Story Property
- High Ceiling
- Ceiling Fan
- Family Room Off Kitchen
- Combination Dining and Living Room
- Home Office
- Game Room
- Prewired Security
Kitchen
- Gas Oven
- Gas Cooktop
- Free-Standing Range
- Microwave
- Dishwasher
- Granite Countertops
- Disposal
Flooring
- Engineered Wood
- Tile
Bedrooms and Bathrooms
- 3 Bedrooms
- 2 Full Bathrooms
- Double Vanity
- Single Vanity
- Soaking Tub
- Bathtub with Shower
- Separate Shower
Laundry
- Dryer
- Washer
Eco-Friendly Details
- Energy-Efficient Windows with Low Emissivity
- Energy-Efficient HVAC
- Energy-Efficient Thermostat
Pool
- Gunite Pool
- Saltwater Pool
Outdoor Features
- Deck
- Covered Patio or Porch
- Shed
Schools
- Seguin Elementary School
- Crockett Middle School
- Bush High School
Utilities
- Central Heating and Cooling System
- Heating System Uses Gas
- Programmable Thermostat
Community Details
Overview
- Inframark Association, Phone Number (281) 870-0585
- Grand Mission Sec 17 Subdivision
Recreation
- Community Playground
- Community Pool
- Trails
Security
- Security Service
Map
Home Values in the Area
Average Home Value in this Area
Tax History
| Year | Tax Paid | Tax Assessment Tax Assessment Total Assessment is a certain percentage of the fair market value that is determined by local assessors to be the total taxable value of land and additions on the property. | Land | Improvement |
|---|---|---|---|---|
| 2025 | $6,943 | $418,144 | $97,808 | $320,336 |
| 2024 | $6,943 | $406,035 | $49,335 | $356,700 |
| 2023 | $6,943 | $426,404 | $37,950 | $388,454 |
| 2022 | $8,701 | $366,050 | $37,950 | $328,100 |
| 2021 | $7,091 | $282,550 | $37,950 | $244,600 |
| 2020 | $7,053 | $274,090 | $37,950 | $236,140 |
| 2019 | $7,321 | $270,440 | $37,950 | $232,490 |
| 2018 | $6,986 | $256,880 | $35,650 | $221,230 |
| 2017 | $6,650 | $237,750 | $35,650 | $202,100 |
| 2016 | $6,479 | $231,630 | $35,650 | $195,980 |
| 2015 | $4,235 | $222,230 | $35,650 | $186,580 |
| 2014 | -- | $176,900 | $33,930 | $142,970 |
Property History
| Date | Event | Price | Change | Sq Ft Price |
|---|---|---|---|---|
| 08/07/2025 08/07/25 | Price Changed | $427,000 | -2.3% | $198 / Sq Ft |
| 07/17/2025 07/17/25 | For Sale | $437,000 | +2.8% | $202 / Sq Ft |
| 11/07/2023 11/07/23 | Sold | -- | -- | -- |
| 10/18/2023 10/18/23 | Pending | -- | -- | -- |
| 10/12/2023 10/12/23 | For Sale | $425,000 | +30.8% | $197 / Sq Ft |
| 02/05/2021 02/05/21 | Sold | -- | -- | -- |
| 01/14/2021 01/14/21 | For Sale | $325,000 | -- | $151 / Sq Ft |
Purchase History
| Date | Type | Sale Price | Title Company |
|---|---|---|---|
| Deed | -- | Providence Title Company | |
| Vendors Lien | -- | Monarch Title Of Texas | |
| Vendors Lien | -- | Select Title Llc | |
| Warranty Deed | -- | None Available | |
| Deed | -- | -- | |
| Vendors Lien | -- | Charter Title Co Fort Bend | |
| Vendors Lien | -- | Millennium Title Co | |
| Deed | -- | -- | |
| Special Warranty Deed | -- | Millennium Title Co |
Mortgage History
| Date | Status | Loan Amount | Loan Type |
|---|---|---|---|
| Open | $414,339 | FHA | |
| Closed | $411,410 | FHA | |
| Previous Owner | $262,400 | New Conventional | |
| Previous Owner | $253,800 | Purchase Money Mortgage | |
| Previous Owner | $230,400 | Adjustable Rate Mortgage/ARM | |
| Previous Owner | $224,000 | New Conventional | |
| Previous Owner | $125,000 | New Conventional | |
| Previous Owner | $167,496 | Unknown | |
| Previous Owner | $167,496 | Stand Alone Refi Refinance Of Original Loan |
Similar Homes in Richmond, TX
Source: Houston Association of REALTORS®
MLS Number: 10174036
APN: 3523-17-002-0210-907
- 19519 Sundance Edge Ct
- 19527 Sundance Edge Ct
- 19503 Keystone Falls Ct
- 9611 Poinsettia Haven Ln
- 19547 Stetson Heights Ln
- 8603 Rexford Cove Ct
- 21607 Blue Sapphire Ct
- 8010 Durham Run Ln
- 9722 Poinsettia Haven Ln
- 9718 Poinsettia Haven Ln
- 9703 Poinsettia Haven Ln
- 19706 Terrazza Lake Ln
- 19703 Lakeside Pointe Ct
- 7739 Collina Landing Trail
- 12311 Kinmundy Ln
- 19727 Lakeside Pointe Ct
- 7718 Collina Landing Trail
- 19714 Terrace Cliff Ct
- 19726 Terrace Cliff Ct
- 8427 Terrace Valley Cir
- 19223 Opul Trails Ct
- 21607 Blue Sapphire Ct
- 19219 Edge Manor Ln
- 19714 Terrazza Lake Ln
- 12311 Kinmundy Ln
- 8119 Bellwick Bay Ct
- 8727 Seguin Cove Ln
- 8814 Arapahoe Pass Ln
- 8907 Grand Villa Ln
- 19631 Travis Cannon Ln
- 9022 Kerry Prairie Ln
- 9034 Sienna Sky Ct
- 18822 Fulvetta Haven Way
- 7519 Chathan Glen Ln
- 7430 Boxwood Ridge Ln
- 18942 Oakworth Meadow Ct
- 7735 Rainham Valley Ln
- 18831 Providence Valley Trail
- 18906 Allendale Forest Dr
- 18834 Allendale Forest Dr
