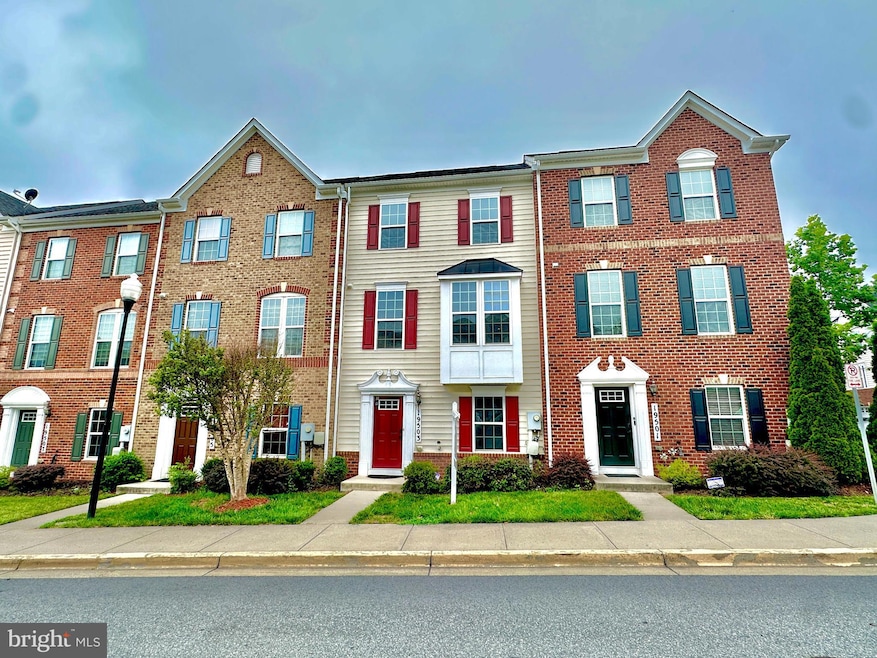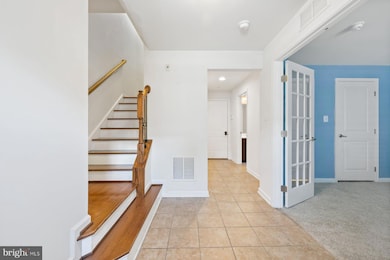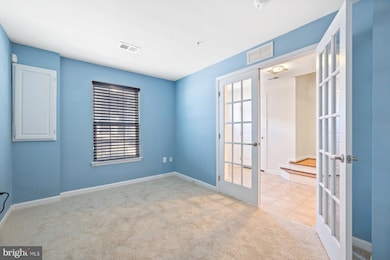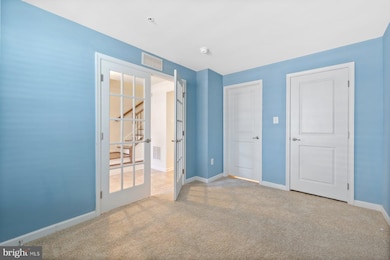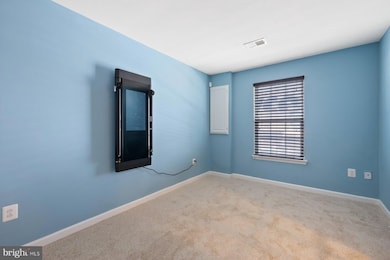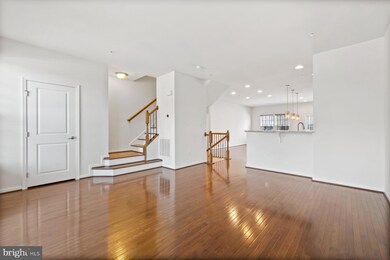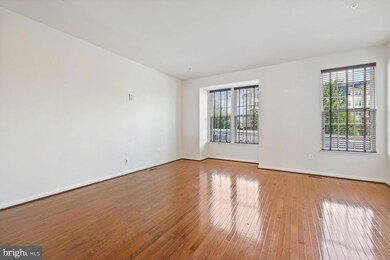
19503 Vaughn Landing Dr Germantown, MD 20874
Estimated payment $3,848/month
Highlights
- Eat-In Gourmet Kitchen
- Panoramic View
- Deck
- Roberto W. Clemente Middle Rated A-
- Open Floorplan
- Contemporary Architecture
About This Home
*OPEN HOUSE SATURDAY 7/5 1-3 PM*
Discover your dream home at 19503 Vaughn Landing Dr, nestled in the heart of Germantown's desirable Village West. This elegant 5-bedroom, 4.5-bathroom townhome, constructed in 2014, spans four thoughtfully designed levels. The entry level offers a private suite ideal for guests or a home office. An open floor plan on the main level features a chef's kitchen with a central island, seamlessly flowing into the dining area and out to a large deck, perfect for entertaining. The upper levels house a luxurious primary suite and additional bedrooms, with the top floor offering a versatile room with its own terrace. Complete with a two-car garage, this home combines modern luxury and convenience.
RECENT UPDATES INCLUDE: 2022: New Smart Refrigerator, New Stove/Range and Microwave.
2023: New Washer/Dryer.
2024: 3 Google Nest Thermostats
Townhouse Details
Home Type
- Townhome
Est. Annual Taxes
- $6,139
Year Built
- Built in 2014
Lot Details
- 1,549 Sq Ft Lot
- Sprinkler System
- Property is in excellent condition
HOA Fees
- $96 Monthly HOA Fees
Parking
- 2 Car Direct Access Garage
- Basement Garage
- Free Parking
- Rear-Facing Garage
- Garage Door Opener
- Driveway
Home Design
- Contemporary Architecture
- Brick Exterior Construction
- Combination Foundation
- Shingle Roof
- Asphalt Roof
- Vinyl Siding
Interior Spaces
- Property has 4 Levels
- Open Floorplan
- Ceiling height of 9 feet or more
- Ceiling Fan
- Recessed Lighting
- Double Pane Windows
- Window Treatments
- Window Screens
- French Doors
- Sliding Doors
- Entrance Foyer
- Family Room Off Kitchen
- Living Room
- Combination Kitchen and Dining Room
- Panoramic Views
- Home Security System
- Attic
Kitchen
- Eat-In Gourmet Kitchen
- Breakfast Area or Nook
- Gas Oven or Range
- Built-In Microwave
- Ice Maker
- Dishwasher
- Stainless Steel Appliances
- Kitchen Island
- Upgraded Countertops
- Disposal
Flooring
- Wood
- Carpet
- Ceramic Tile
Bedrooms and Bathrooms
- Main Floor Bedroom
- En-Suite Primary Bedroom
- En-Suite Bathroom
- Walk-In Closet
- Soaking Tub
- Bathtub with Shower
- Walk-in Shower
Laundry
- Laundry Room
- Laundry on upper level
- Front Loading Dryer
- Front Loading Washer
Finished Basement
- Heated Basement
- Walk-Out Basement
- Connecting Stairway
- Interior and Front Basement Entry
- Garage Access
- Basement Windows
Outdoor Features
- Deck
- Terrace
- Exterior Lighting
Location
- Suburban Location
Schools
- Clopper Mill Elementary School
- Roberto W. Clemente Middle School
- Seneca Valley High School
Utilities
- Forced Air Heating and Cooling System
- Vented Exhaust Fan
- Water Dispenser
- Natural Gas Water Heater
Listing and Financial Details
- Tax Lot 66
- Assessor Parcel Number 160203723104
- $688 Front Foot Fee per year
Community Details
Overview
- Association fees include common area maintenance, lawn maintenance, management, reserve funds, snow removal, trash, lawn care front, lawn care rear, lawn care side
- Village West At Germantown HOA
- Built by Ryan Homes
- Village West Subdivision
- Property Manager
Amenities
- Common Area
Recreation
- Community Playground
- Jogging Path
Pet Policy
- Pets Allowed
Security
- Fire and Smoke Detector
- Fire Sprinkler System
Map
Home Values in the Area
Average Home Value in this Area
Tax History
| Year | Tax Paid | Tax Assessment Tax Assessment Total Assessment is a certain percentage of the fair market value that is determined by local assessors to be the total taxable value of land and additions on the property. | Land | Improvement |
|---|---|---|---|---|
| 2024 | $6,139 | $500,300 | $120,000 | $380,300 |
| 2023 | $6,646 | $485,800 | $0 | $0 |
| 2022 | $4,857 | $471,300 | $0 | $0 |
| 2021 | $9,502 | $456,800 | $120,000 | $336,800 |
| 2020 | $9,117 | $450,867 | $0 | $0 |
| 2019 | $4,480 | $444,933 | $0 | $0 |
| 2018 | $4,415 | $439,000 | $120,000 | $319,000 |
| 2017 | $4,517 | $434,967 | $0 | $0 |
| 2016 | -- | $430,933 | $0 | $0 |
| 2015 | -- | $426,900 | $0 | $0 |
| 2014 | -- | $120,000 | $0 | $0 |
Property History
| Date | Event | Price | Change | Sq Ft Price |
|---|---|---|---|---|
| 06/27/2025 06/27/25 | For Sale | $585,000 | +2.6% | $263 / Sq Ft |
| 08/02/2021 08/02/21 | Sold | $570,000 | 0.0% | $257 / Sq Ft |
| 06/17/2021 06/17/21 | For Sale | $569,888 | 0.0% | $256 / Sq Ft |
| 06/14/2021 06/14/21 | Off Market | $570,000 | -- | -- |
Purchase History
| Date | Type | Sale Price | Title Company |
|---|---|---|---|
| Deed | $570,000 | Avalon Settlements Inc | |
| Deed | $465,945 | Stewart Title Guaranty Co | |
| Deed Of Distribution | -- | Loudoun Commercial Title Llc |
Mortgage History
| Date | Status | Loan Amount | Loan Type |
|---|---|---|---|
| Open | $536,750 | New Conventional | |
| Previous Owner | $439,656 | FHA | |
| Previous Owner | $457,496 | FHA |
Similar Homes in Germantown, MD
Source: Bright MLS
MLS Number: MDMC2188138
APN: 02-03723104
- 13506 Derry Glen Ct Unit 204
- 19609 Galway Bay Cir
- 13506 Derry Glen Ct Unit 402
- 13505 Kildare Hills Terrace Unit 404
- 19622 Galway Bay Cir
- 19485 Dover Cliffs Cir
- 13552 Station St
- 19606 Galway Bay Cir
- 13583 Station St
- 13501 Derry Glen Ct Unit 202
- 13503 Derry Glen Ct Unit 103
- 19419 Dover Cliffs Cir
- 19809 Larentia Dr
- 13105 Briarcliff Terrace Unit 1107
- 19804 Larentia Dr
- 13113 Briarcliff Terrace Unit 101
- 13305 Demetrias Way
- 13513 Demetrias Way
- 13663 Harvest Glen Way
- 13612 Dover Cliffs Place
- 19501 Vaughn Landing Dr
- 13404 Waterford Hills Blvd
- 19627 Galway Bay Cir
- 19627 Galway Bay Cir
- 13107 Briarcliff Terrace
- 13501 Derry Glen Ct Unit 402
- 13105 Briarcliff Terrace Unit 1104
- 19804 Celebration Way
- 20019 Sweetgum Cir
- 25 Crusader Ct
- 19545 Caravan Dr
- 19620 Musser Ct
- 5 Caravan Ct
- 19757-19775 Crystal Rock Dr
- 12912 Falling Water Cir
- 20212 Shipley Terrace Unit 8-A-102
- 19860 Century Blvd
- 19922 Crystal Rock Dr
- 12902 Churchill Ridge Cir Unit 9
- 13925 Lullaby Rd
