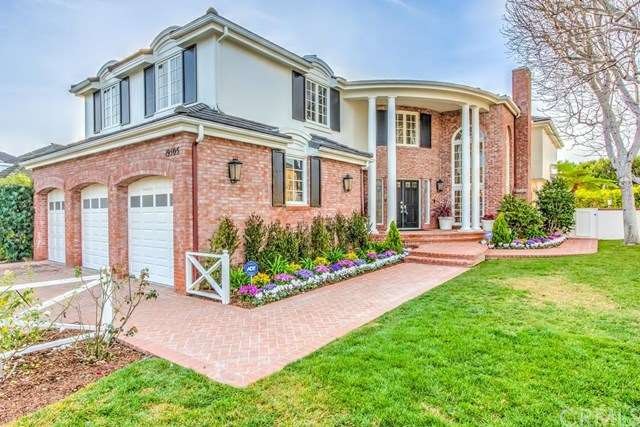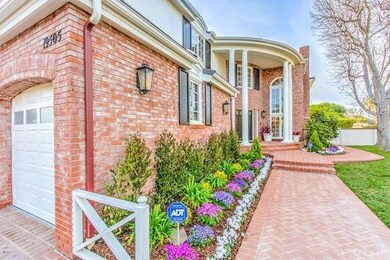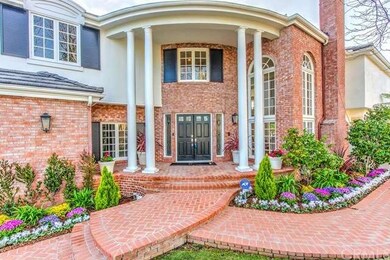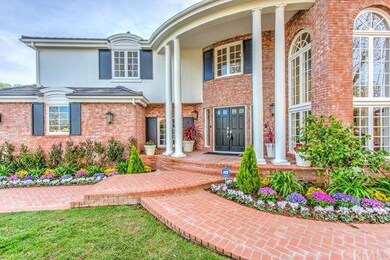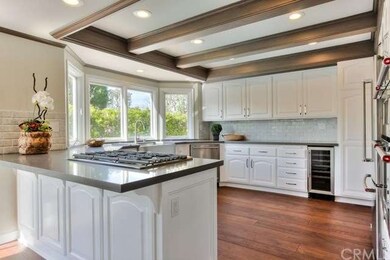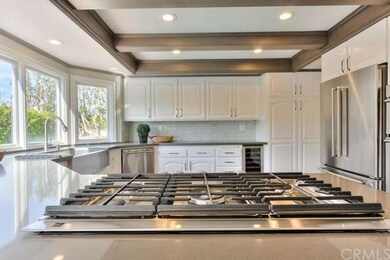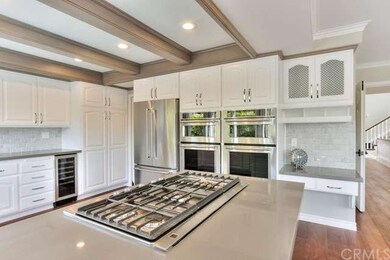
19505 Woodlands Dr Huntington Beach, CA 92648
Seacliff NeighborhoodHighlights
- 24-Hour Security
- Projection Room
- Primary Bedroom Suite
- Huntington Seacliff Elementary Rated A-
- Above Ground Pool
- Maid or Guest Quarters
About This Home
As of November 2017Stately and stunning, SeaCliff on the Greens Estate . This home is beyond words, it is everything. Completely renovated in 2015 and never lived in makes it model perfect. Richly adorned with rare, imported stone and brilliant custom millwork, the home’s quality and detail are truly without equal. This home is brilliantly designed, complimenting Tradition "East coast" Luxuries with a modern and contemporary flare! Enter this home on wide plank wire brushed hardwood floors. Be engulfed by the soaring ceilings and open concept floor plan. Enjoy cooking in this gourmet kitchen with Italian quartz countertops and Carrera Marble backsplash. Appointed with dual SS ovens, dual SS microwaves, dual SS dishwashers, stylish stainless steel front apron farm sink and under cabinet LED lighting. Adjacent is the breakfast nook and cozy family room with warm fireplace framed in exotic lime stone. The master bedroom exudes Luxury and relaxation. Enormous in size , offering space for a retreat with fireplace. The master bathroom is adorned with Imperial Danby Marble. The walk in shower, embellished with herringbone style mosaic inlays and rain showers, separates the his and her bathrooms that give separate space for closets, commode and vanity area.
Last Agent to Sell the Property
Seven Gables Real Estate License #00860747 Listed on: 01/22/2016

Home Details
Home Type
- Single Family
Est. Annual Taxes
- $27,666
Year Built
- Built in 1987
Lot Details
- 7,000 Sq Ft Lot
- Block Wall Fence
- Back and Front Yard
HOA Fees
Parking
- 3 Car Direct Access Garage
- Parking Available
Home Design
- Traditional Architecture
- Turnkey
- Slab Foundation
- Interior Block Wall
- Concrete Roof
- Copper Plumbing
Interior Spaces
- 4,500 Sq Ft Home
- 2-Story Property
- Built-In Features
- Wainscoting
- Beamed Ceilings
- Coffered Ceiling
- Cathedral Ceiling
- Recessed Lighting
- Plantation Shutters
- Atrium Windows
- Double Door Entry
- French Doors
- Family Room with Fireplace
- Great Room
- Sunken Living Room
- Dining Room with Fireplace
- Projection Room
- Den with Fireplace
- Library with Fireplace
- Game Room with Fireplace
- Recreation Room
- Bonus Room
- Pool Views
Kitchen
- Breakfast Area or Nook
- Eat-In Kitchen
- Double Self-Cleaning Oven
- Gas Oven
- Six Burner Stove
- Gas Cooktop
- Microwave
- Freezer
- Dishwasher
- Disposal
Flooring
- Wood
- Carpet
Bedrooms and Bathrooms
- 5 Bedrooms
- Retreat
- Main Floor Bedroom
- Fireplace in Primary Bedroom
- Fireplace in Primary Bedroom Retreat
- Primary Bedroom Suite
- Walk-In Closet
- Maid or Guest Quarters
Laundry
- Laundry Room
- 220 Volts In Laundry
Home Security
- Carbon Monoxide Detectors
- Fire and Smoke Detector
- Firewall
Pool
- Above Ground Pool
- In Ground Spa
Outdoor Features
- Balcony
- Brick Porch or Patio
- Outdoor Grill
Location
- Suburban Location
Utilities
- Two cooling system units
- Forced Air Heating and Cooling System
Community Details
- Laundry Facilities
- 24-Hour Security
Listing and Financial Details
- Tax Lot 675
- Tax Tract Number 6654
- Assessor Parcel Number 02335108
Ownership History
Purchase Details
Home Financials for this Owner
Home Financials are based on the most recent Mortgage that was taken out on this home.Purchase Details
Home Financials for this Owner
Home Financials are based on the most recent Mortgage that was taken out on this home.Purchase Details
Home Financials for this Owner
Home Financials are based on the most recent Mortgage that was taken out on this home.Purchase Details
Home Financials for this Owner
Home Financials are based on the most recent Mortgage that was taken out on this home.Purchase Details
Purchase Details
Purchase Details
Similar Homes in the area
Home Values in the Area
Average Home Value in this Area
Purchase History
| Date | Type | Sale Price | Title Company |
|---|---|---|---|
| Interfamily Deed Transfer | -- | First American Title Company | |
| Grant Deed | $2,200,000 | Ticor Title | |
| Grant Deed | $1,999,000 | First American Title Company | |
| Grant Deed | $1,355,000 | Equity Title | |
| Interfamily Deed Transfer | -- | None Available | |
| Grant Deed | $1,900,000 | Western Resources Title | |
| Partnership Grant Deed | -- | -- |
Mortgage History
| Date | Status | Loan Amount | Loan Type |
|---|---|---|---|
| Closed | $0 | Credit Line Revolving | |
| Open | $1,898,000 | New Conventional | |
| Closed | $200,000 | Credit Line Revolving | |
| Previous Owner | $1,760,000 | Adjustable Rate Mortgage/ARM | |
| Previous Owner | $1,200,000 | Unknown | |
| Previous Owner | $400,000 | Unknown |
Property History
| Date | Event | Price | Change | Sq Ft Price |
|---|---|---|---|---|
| 11/06/2017 11/06/17 | Sold | $2,200,000 | 0.0% | $489 / Sq Ft |
| 09/03/2017 09/03/17 | Pending | -- | -- | -- |
| 08/19/2017 08/19/17 | For Sale | $2,200,000 | +10.1% | $489 / Sq Ft |
| 02/08/2016 02/08/16 | Sold | $1,999,000 | 0.0% | $444 / Sq Ft |
| 01/29/2016 01/29/16 | Pending | -- | -- | -- |
| 01/22/2016 01/22/16 | For Sale | $1,999,000 | +47.5% | $444 / Sq Ft |
| 09/18/2015 09/18/15 | Sold | $1,355,000 | -15.3% | $310 / Sq Ft |
| 08/18/2015 08/18/15 | Pending | -- | -- | -- |
| 07/29/2015 07/29/15 | For Sale | $1,600,000 | -- | $366 / Sq Ft |
Tax History Compared to Growth
Tax History
| Year | Tax Paid | Tax Assessment Tax Assessment Total Assessment is a certain percentage of the fair market value that is determined by local assessors to be the total taxable value of land and additions on the property. | Land | Improvement |
|---|---|---|---|---|
| 2025 | $27,666 | $2,523,204 | $1,941,966 | $581,238 |
| 2024 | $27,666 | $2,473,730 | $1,903,888 | $569,842 |
| 2023 | $27,059 | $2,425,226 | $1,866,557 | $558,669 |
| 2022 | $26,355 | $2,377,673 | $1,829,958 | $547,715 |
| 2021 | $25,862 | $2,331,052 | $1,794,076 | $536,976 |
| 2020 | $25,622 | $2,307,150 | $1,775,680 | $531,470 |
| 2019 | $25,108 | $2,244,000 | $1,740,862 | $503,138 |
| 2018 | $24,796 | $2,200,000 | $1,706,727 | $493,273 |
| 2017 | $23,150 | $2,038,980 | $1,528,081 | $510,899 |
| 2016 | $17,005 | $1,530,923 | $898,262 | $632,661 |
| 2015 | $17,098 | $1,530,923 | $898,262 | $632,661 |
| 2014 | $16,742 | $1,500,935 | $880,666 | $620,269 |
Agents Affiliated with this Home
-
Autumn McCall

Seller's Agent in 2017
Autumn McCall
Seven Gables Real Estate
(714) 329-1041
30 in this area
48 Total Sales
-
Larry Jacklin
L
Buyer's Agent in 2016
Larry Jacklin
Berkshire Hathaway HSCP
(714) 846-4485
1 Total Sale
-
Jason Salata

Seller's Agent in 2015
Jason Salata
Trust Properties USA
(818) 437-5195
64 Total Sales
Map
Source: California Regional Multiple Listing Service (CRMLS)
MLS Number: OC16014191
APN: 023-351-08
- 19476 Woodlands Dr
- 19466 Woodlands Dr
- 19365 Woodlands Dr
- 19292 Sawgrass Ln
- 19481 Riverdale Ln
- 19315 Brooktrail Ln
- 6531 Morningside Dr
- 19406 Merion Cir
- 6491 Morningside Dr
- 19381 Maidstone Ln
- 6471 Frampton Cir
- 19355 Maidstone Ln
- 19322 Archfield Ln
- 5712 Ocean Vista Dr
- 6691 Country Cir
- 6712 Lawn Haven Dr
- 6632 Cedarwood Dr
- 19702 Quiet Bay Ln
- 18976 Rockinghorse Ln
- 6781 Lawn Haven Dr
