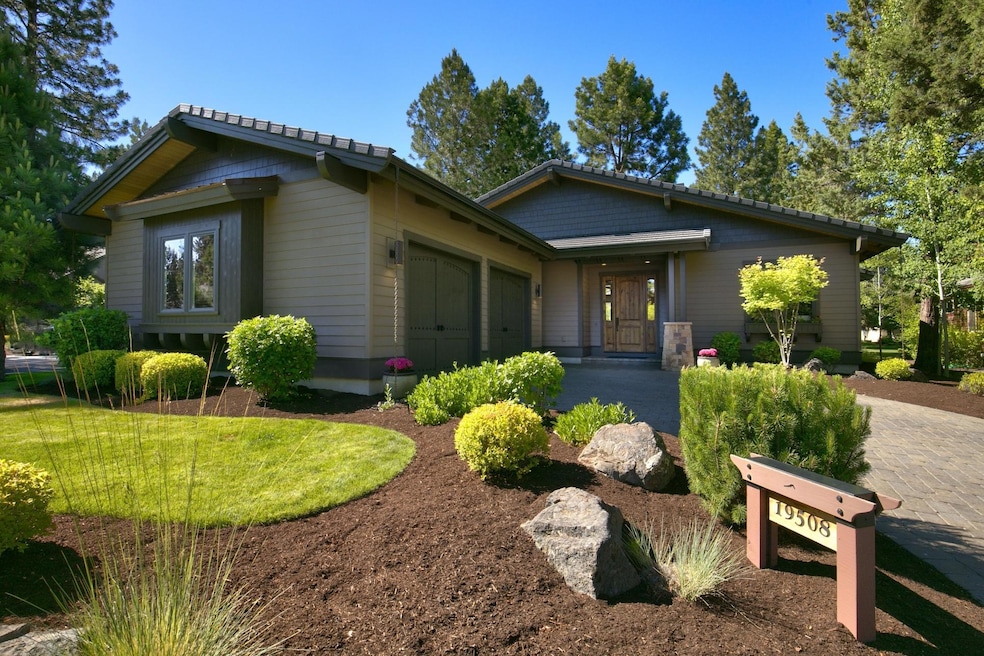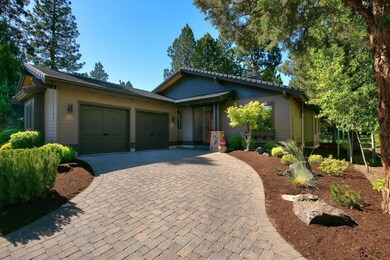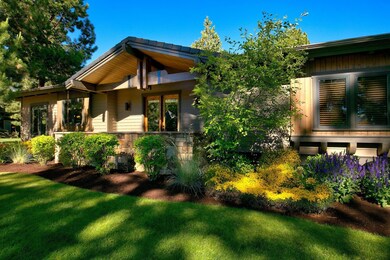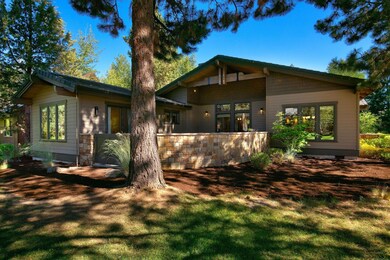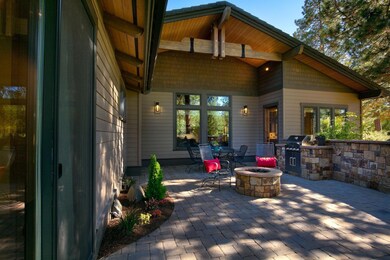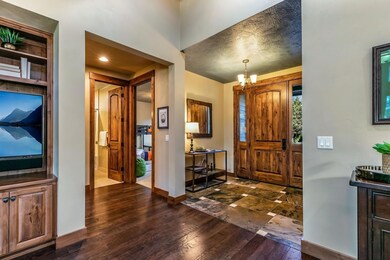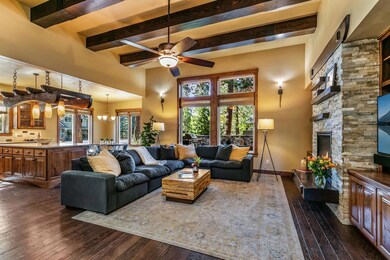
19508 Todd Lake Ct Bend, OR 97702
Century West NeighborhoodHighlights
- Golf Course Community
- Fitness Center
- ENERGY STAR Certified Homes
- William E. Miller Elementary School Rated A-
- Open Floorplan
- Earth Advantage Certified Home
About This Home
As of May 2024Perfect single level home, sited on a corner lot in The Woods neighborhood of Broken Top. Built by David Hesla for the 2013 Tour of
Homes, attaining Earth Advantage Platinum certification. Contemporary NW design, featuring an open great room, wood beam
ceilings & a stone fireplace surround. The kitchen boasts a dramatic quartz island & knotty alder cabinets. The den has a built-in
desk behind a sliding barn door & opens to a private paver courtyard. Hardwood floors throughout the living areas, den & master.
Luxurious, spacious master suite features granite counters, travertine tile & an exceptional walk-in closet. The great room, dining & master all access the large rear courtyard. This comfortable outdoor living is walled & gated, has an outdoor grill & custom natural gas fire pit. Many more upgrades! Oversized garage has epoxy floors, custom racks & storage. Paver driveway, & front landscaping.
Home backs to extensive grassy common area. Great Westside location, close to everything!
Last Agent to Sell the Property
Cascade Hasson SIR License #200111156 Listed on: 06/25/2020

Home Details
Home Type
- Single Family
Est. Annual Taxes
- $5,388
Year Built
- Built in 2012
Lot Details
- 8,712 Sq Ft Lot
- Fenced
- Drip System Landscaping
- Native Plants
- Corner Lot
- Level Lot
- Front and Back Yard Sprinklers
- Property is zoned RS, RS
HOA Fees
- $167 Monthly HOA Fees
Parking
- 2 Car Attached Garage
- Garage Door Opener
- Driveway
Property Views
- Territorial
- Neighborhood
Home Design
- Northwest Architecture
- Stem Wall Foundation
- Frame Construction
- Tile Roof
Interior Spaces
- 2,126 Sq Ft Home
- 1-Story Property
- Open Floorplan
- Central Vacuum
- Wired For Sound
- Wired For Data
- Built-In Features
- Vaulted Ceiling
- Ceiling Fan
- Skylights
- Gas Fireplace
- Double Pane Windows
- ENERGY STAR Qualified Windows
- Wood Frame Window
- Great Room with Fireplace
- Dining Room
- Home Office
Kitchen
- Eat-In Kitchen
- Double Oven
- Cooktop with Range Hood
- Microwave
- Dishwasher
- Kitchen Island
- Granite Countertops
- Disposal
Flooring
- Wood
- Carpet
- Stone
- Tile
Bedrooms and Bathrooms
- 3 Bedrooms
- Linen Closet
- Walk-In Closet
- 2 Full Bathrooms
- Double Vanity
- Soaking Tub
- Bathtub with Shower
- Bathtub Includes Tile Surround
Laundry
- Laundry Room
- Dryer
- Washer
Home Security
- Security System Owned
- Carbon Monoxide Detectors
- Fire and Smoke Detector
Accessible Home Design
- Accessible Hallway
Eco-Friendly Details
- Earth Advantage Certified Home
- ENERGY STAR Certified Homes
- ENERGY STAR Qualified Equipment for Heating
- Sprinklers on Timer
Outdoor Features
- Courtyard
- Outdoor Fireplace
- Built-In Barbecue
Schools
- William E Miller Elementary School
- Cascade Middle School
- Summit High School
Utilities
- Ductless Heating Or Cooling System
- ENERGY STAR Qualified Air Conditioning
- Zoned Heating and Cooling
- Heat Pump System
- Tankless Water Heater
Listing and Financial Details
- No Short Term Rentals Allowed
- Tax Lot 398
- Assessor Parcel Number 187358
Community Details
Overview
- Built by Hesla Construction
- Broken Top Subdivision
- On-Site Maintenance
- Maintained Community
Amenities
- Restaurant
- Clubhouse
Recreation
- Golf Course Community
- Tennis Courts
- Pickleball Courts
- Community Playground
- Fitness Center
- Community Pool
- Park
- Trails
- Snow Removal
Security
- Security Service
Ownership History
Purchase Details
Home Financials for this Owner
Home Financials are based on the most recent Mortgage that was taken out on this home.Purchase Details
Home Financials for this Owner
Home Financials are based on the most recent Mortgage that was taken out on this home.Purchase Details
Purchase Details
Home Financials for this Owner
Home Financials are based on the most recent Mortgage that was taken out on this home.Purchase Details
Purchase Details
Purchase Details
Purchase Details
Home Financials for this Owner
Home Financials are based on the most recent Mortgage that was taken out on this home.Purchase Details
Purchase Details
Similar Homes in Bend, OR
Home Values in the Area
Average Home Value in this Area
Purchase History
| Date | Type | Sale Price | Title Company |
|---|---|---|---|
| Warranty Deed | $1,160,000 | Western Title | |
| Warranty Deed | $795,000 | Amerititle | |
| Interfamily Deed Transfer | -- | None Available | |
| Warranty Deed | $565,000 | Western Title & Escrow Co | |
| Warranty Deed | $75,000 | Deschutes County Title Co | |
| Trustee Deed | $56,001 | None Available | |
| Interfamily Deed Transfer | -- | None Available | |
| Warranty Deed | $225,000 | Amerititle | |
| Warranty Deed | $180,000 | Western Title & Escrow Co | |
| Bargain Sale Deed | -- | Western Title & Escrow Co |
Mortgage History
| Date | Status | Loan Amount | Loan Type |
|---|---|---|---|
| Previous Owner | $100,000 | Credit Line Revolving | |
| Previous Owner | $452,000 | New Conventional | |
| Previous Owner | $275,000 | Unknown | |
| Previous Owner | $213,750 | Fannie Mae Freddie Mac |
Property History
| Date | Event | Price | Change | Sq Ft Price |
|---|---|---|---|---|
| 05/13/2024 05/13/24 | Sold | $1,160,000 | +0.9% | $546 / Sq Ft |
| 04/20/2024 04/20/24 | Pending | -- | -- | -- |
| 04/18/2024 04/18/24 | For Sale | $1,150,000 | +44.7% | $541 / Sq Ft |
| 07/31/2020 07/31/20 | Sold | $795,000 | +2.6% | $374 / Sq Ft |
| 06/29/2020 06/29/20 | Pending | -- | -- | -- |
| 06/23/2020 06/23/20 | For Sale | $775,000 | +37.2% | $365 / Sq Ft |
| 10/28/2013 10/28/13 | Sold | $565,000 | -5.7% | $266 / Sq Ft |
| 09/04/2013 09/04/13 | Pending | -- | -- | -- |
| 06/28/2013 06/28/13 | For Sale | $599,000 | -- | $282 / Sq Ft |
Tax History Compared to Growth
Tax History
| Year | Tax Paid | Tax Assessment Tax Assessment Total Assessment is a certain percentage of the fair market value that is determined by local assessors to be the total taxable value of land and additions on the property. | Land | Improvement |
|---|---|---|---|---|
| 2024 | $6,745 | $402,830 | -- | -- |
| 2023 | $6,252 | $391,100 | $0 | $0 |
| 2022 | $5,833 | $368,660 | $0 | $0 |
| 2021 | $5,842 | $357,930 | $0 | $0 |
| 2020 | $5,543 | $357,930 | $0 | $0 |
| 2019 | $5,388 | $347,510 | $0 | $0 |
| 2018 | $5,236 | $337,390 | $0 | $0 |
| 2017 | $5,149 | $327,570 | $0 | $0 |
| 2016 | $4,913 | $318,030 | $0 | $0 |
| 2015 | $4,779 | $308,770 | $0 | $0 |
| 2014 | $4,640 | $299,780 | $0 | $0 |
Agents Affiliated with this Home
-
Brian Ladd
B
Seller's Agent in 2024
Brian Ladd
Cascade Hasson SIR
(541) 408-3912
31 in this area
809 Total Sales
-
Lindsay Gadsby
L
Buyer's Agent in 2024
Lindsay Gadsby
Cascade Hasson SIR
(541) 383-7600
2 in this area
24 Total Sales
-
Sandra Kohlmoos
S
Seller's Agent in 2020
Sandra Kohlmoos
Cascade Hasson SIR
(541) 408-4309
14 in this area
51 Total Sales
-
John Kohlmoos
J
Seller Co-Listing Agent in 2020
John Kohlmoos
Cascade Hasson SIR
(541) 504-3211
8 in this area
35 Total Sales
-
Stormy Clark
S
Buyer's Agent in 2020
Stormy Clark
Cascade Hasson SIR
(541) 232-7645
1 in this area
27 Total Sales
-
Norma DuBois
N
Seller's Agent in 2013
Norma DuBois
Cascade Hasson SIR
(541) 383-7600
Map
Source: Oregon Datashare
MLS Number: 220103458
APN: 187358
- 19584 Blue Lake Loop
- 61425 Davis Lake Loop
- 19586 Tokatee Lake Ct
- 19461 Stafford Loop
- 19430 Randall Ct
- 61488 Tam McArthur Loop
- 19445 Randall Ct
- 61547 Hosmer Lake Dr
- 61387 Cultus Lake Ct
- 61691 Metolius Dr
- 61558 Hosmer Lake Dr
- 19385 Cayuse Crater Ct
- 61538 SW Longview St
- 61697 Tam McArthur Loop
- 61783 Metolius Dr
- 61443 Elder Ridge St
- 61390 Tam McArthur Loop
- 19345 Roswell Dr
- 61433 Linton Loop
- 61426 Linton Loop
