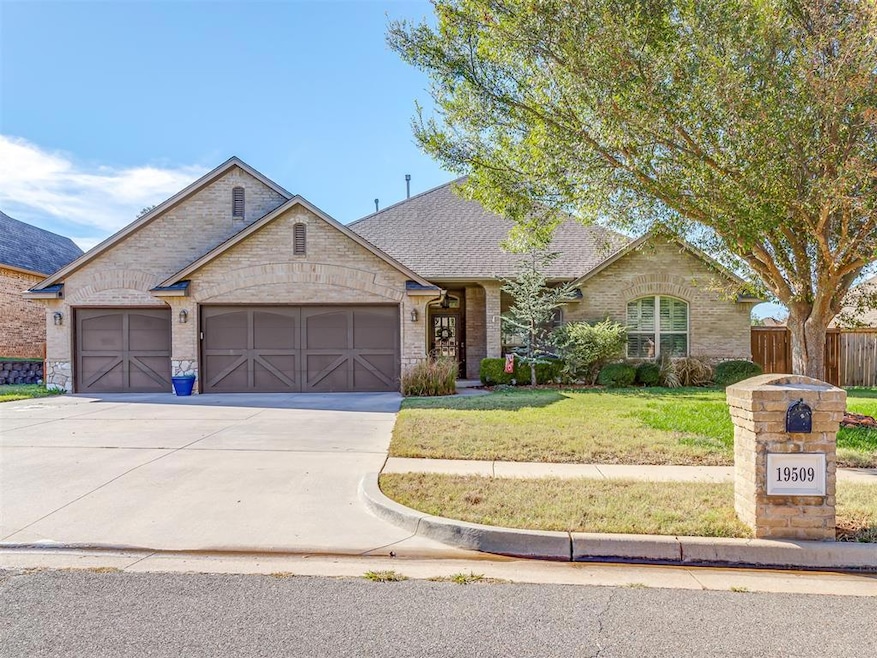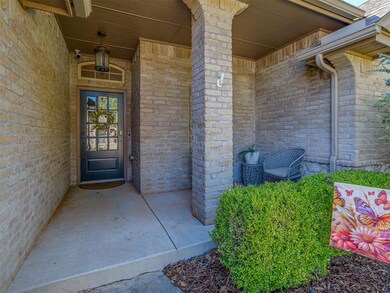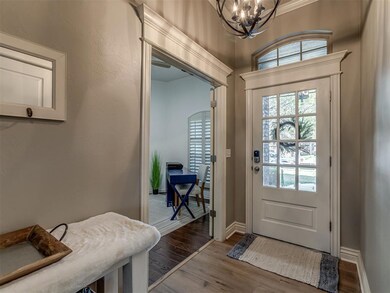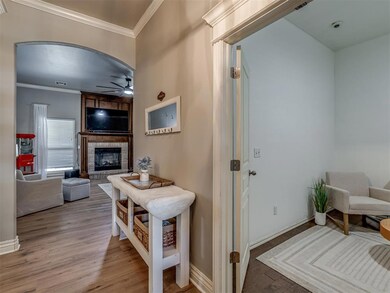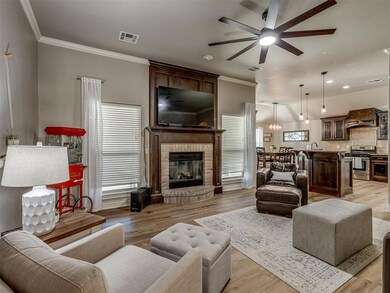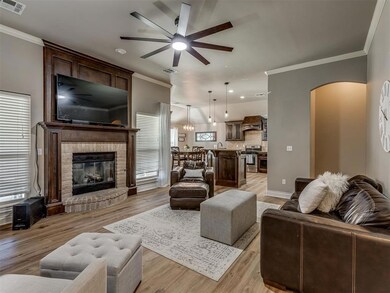
19509 Crest Ridge Dr Edmond, OK 73012
Homestead NeighborhoodHighlights
- Traditional Architecture
- Wood Flooring
- Home Office
- Frontier Elementary Rated A
- Whirlpool Bathtub
- Covered patio or porch
About This Home
As of March 2025This exceptional residence features a prime location, mere minutes from Uptown Grocery, Walmart, Lowe’s, diverse dining options, and Mitch Park. Situated within a family-friendly neighborhood, you’ll appreciate access to a community pool, baby pool, parks, and scenic ponds—all within easy reach. Extra storage room in garage (plumbed) Buyers agent to verify all information.
Last Buyer's Agent
Non MLS Member
Home Details
Home Type
- Single Family
Est. Annual Taxes
- $3,746
Year Built
- Built in 2009
Lot Details
- 0.3 Acre Lot
- Northeast Facing Home
- Interior Lot
- Sprinkler System
HOA Fees
- $32 Monthly HOA Fees
Parking
- 3 Car Attached Garage
- Garage Door Opener
Home Design
- Traditional Architecture
- Dallas Architecture
- Slab Foundation
- Brick Frame
- Composition Roof
Interior Spaces
- 1,821 Sq Ft Home
- 1-Story Property
- Ceiling Fan
- Self Contained Fireplace Unit Or Insert
- Metal Fireplace
- Home Office
- Utility Room in Garage
- Utility Room with Study Area
- Inside Utility
- Attic Vents
Kitchen
- Gas Oven
- Gas Range
- Free-Standing Range
- Microwave
- Dishwasher
- Wood Stained Kitchen Cabinets
- Disposal
Flooring
- Wood
- Laminate
Bedrooms and Bathrooms
- 3 Bedrooms
- 2 Full Bathrooms
- Whirlpool Bathtub
Home Security
- Home Security System
- Fire and Smoke Detector
Outdoor Features
- Covered patio or porch
- Outdoor Storage
Schools
- Frontier Elementary School
- Cheyenne Middle School
- North High School
Utilities
- Central Heating and Cooling System
- Hot Water Heating System
- Programmable Thermostat
- Water Heater
- High Speed Internet
- Cable TV Available
Community Details
- Association fees include greenbelt, maintenance common areas, pool, rec facility
- Mandatory home owners association
Listing and Financial Details
- Legal Lot and Block 011 / 02
Ownership History
Purchase Details
Home Financials for this Owner
Home Financials are based on the most recent Mortgage that was taken out on this home.Purchase Details
Home Financials for this Owner
Home Financials are based on the most recent Mortgage that was taken out on this home.Purchase Details
Home Financials for this Owner
Home Financials are based on the most recent Mortgage that was taken out on this home.Similar Homes in Edmond, OK
Home Values in the Area
Average Home Value in this Area
Purchase History
| Date | Type | Sale Price | Title Company |
|---|---|---|---|
| Warranty Deed | $328,000 | Firstitle & Abstract Services | |
| Special Warranty Deed | $210,000 | Stewart Abstract & Title Of | |
| Corporate Deed | $44,500 | Stewart Abstract & Title Of |
Mortgage History
| Date | Status | Loan Amount | Loan Type |
|---|---|---|---|
| Open | $227,200 | New Conventional | |
| Previous Owner | $209,319 | VA | |
| Previous Owner | $209,900 | VA | |
| Previous Owner | $168,000 | Purchase Money Mortgage |
Property History
| Date | Event | Price | Change | Sq Ft Price |
|---|---|---|---|---|
| 03/03/2025 03/03/25 | Sold | $328,000 | -1.9% | $180 / Sq Ft |
| 01/11/2025 01/11/25 | Pending | -- | -- | -- |
| 12/03/2024 12/03/24 | Price Changed | $334,500 | -4.2% | $184 / Sq Ft |
| 11/13/2024 11/13/24 | For Sale | $349,000 | -- | $192 / Sq Ft |
Tax History Compared to Growth
Tax History
| Year | Tax Paid | Tax Assessment Tax Assessment Total Assessment is a certain percentage of the fair market value that is determined by local assessors to be the total taxable value of land and additions on the property. | Land | Improvement |
|---|---|---|---|---|
| 2024 | $3,746 | $33,043 | $5,439 | $27,604 |
| 2023 | $3,746 | $31,470 | $5,430 | $26,040 |
| 2022 | $3,600 | $29,972 | $5,893 | $24,079 |
| 2021 | $3,393 | $28,545 | $6,282 | $22,263 |
| 2020 | $3,318 | $27,500 | $6,233 | $21,267 |
| 2019 | $3,270 | $26,950 | $5,866 | $21,084 |
| 2018 | $3,182 | $26,070 | $0 | $0 |
| 2017 | $3,203 | $26,399 | $5,866 | $20,533 |
| 2016 | $3,105 | $25,739 | $6,188 | $19,551 |
| 2015 | $3,124 | $25,749 | $6,188 | $19,561 |
| 2014 | $3,030 | $25,036 | $6,188 | $18,848 |
Agents Affiliated with this Home
-
Tarah Mazerole

Seller's Agent in 2025
Tarah Mazerole
Homeworx, LLC
(405) 206-1545
1 in this area
52 Total Sales
-
N
Buyer's Agent in 2025
Non MLS Member
Map
Source: MLSOK
MLS Number: 1143573
APN: 208661140
- 19509 Brookshire Ct
- 804 NW 194th Terrace
- 801 NW 193rd St
- 804 NW 193rd St
- 19420 Crest Ridge Dr
- 912 NW 192nd Terrace
- 19724 Meadow Bend
- 19112 Rush Springs Ln
- 700 NW 197th St
- 19816 Oakshire Dr
- 800 NW 190th St
- 0 NW 192nd St Unit 1167400
- 2900 Sterling Dr
- 18816 Havenbrook Rd
- 18812 Trailview Way
- 18813 Windy Way Rd
- 2837 Overland Way
- 2712 Pine Valley
- 1117 NW 198th St
- 2713 Jills Trail
