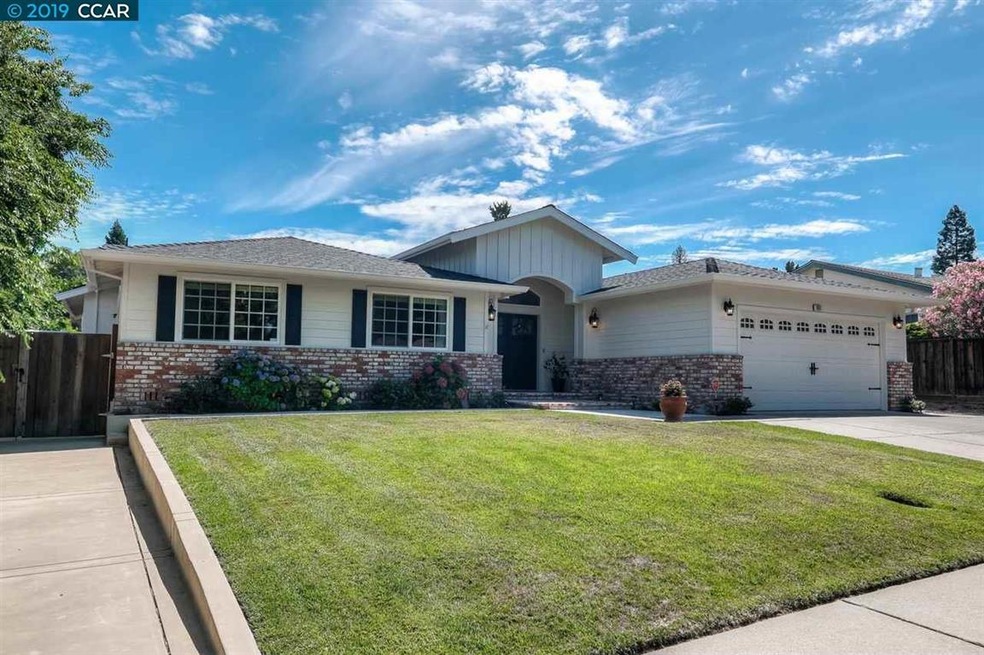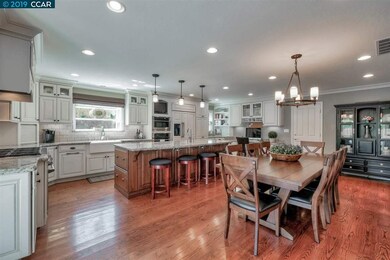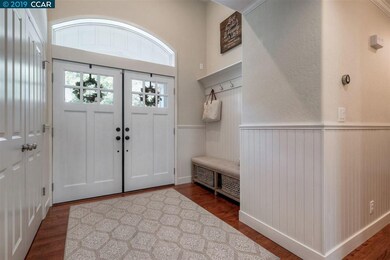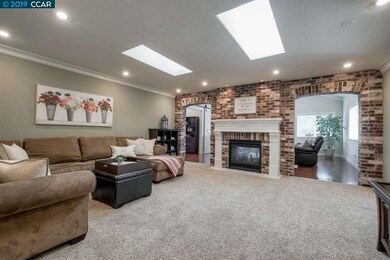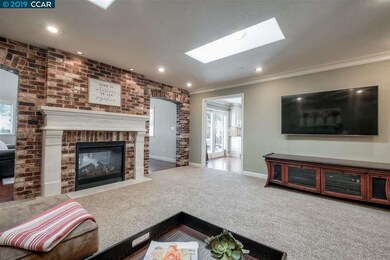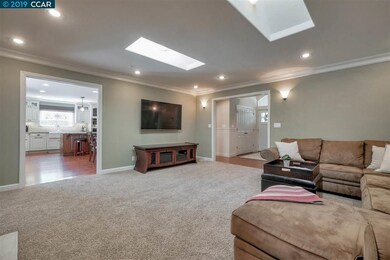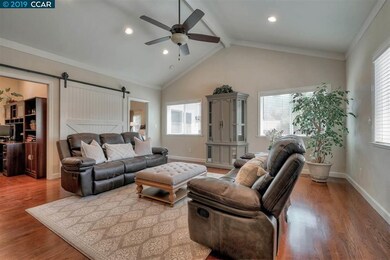
1951 3rd Ave Walnut Creek, CA 94597
Larkey Park NeighborhoodEstimated Value: $1,640,000 - $1,751,000
Highlights
- Updated Kitchen
- Two Way Fireplace
- Wood Flooring
- College Park High School Rated A-
- Traditional Architecture
- Stone Countertops
About This Home
As of September 2019Fantastic single level house at a very convenient location! Completely remodeled, this home features an open floorplan, spectacular gourmet kitchen with gorgeous custom cabinets, large central island, hi-end appliances and an informal dining area. The family room is adjacent to the kitchen and has a two-way fireplace. There is an extra office for a comfortable work from home. The luxurious master suite features two walk-in closets and a large bathroom with a stall shower, tub and double vanity. The other three bedrooms are located together, one of them is en-suite. The house is really fun for entertaining friends and every day living. The backyard is professionally landscaped with a large patio, basketball court, lawn and play structure. Don't miss it!
Home Details
Home Type
- Single Family
Est. Annual Taxes
- $16,798
Year Built
- Built in 1973
Lot Details
- 8,175 Sq Ft Lot
- Rectangular Lot
- Garden
- Back and Front Yard
Parking
- 2 Car Direct Access Garage
- Garage Door Opener
Home Design
- Traditional Architecture
- Shingle Roof
- Wood Siding
Interior Spaces
- 1-Story Property
- Two Way Fireplace
- Double Pane Windows
- Family Room with Fireplace
- Living Room with Fireplace
- Home Office
- Laundry in Garage
- Property Views
Kitchen
- Updated Kitchen
- Eat-In Kitchen
- Built-In Double Oven
- Gas Range
- Microwave
- Dishwasher
- Kitchen Island
- Stone Countertops
- Disposal
Flooring
- Wood
- Carpet
Bedrooms and Bathrooms
- 4 Bedrooms
- 3 Full Bathrooms
Eco-Friendly Details
- Solar owned by a third party
Utilities
- Forced Air Heating and Cooling System
- Gas Water Heater
Community Details
- No Home Owners Association
- Contra Costa Association
- Larkey Park Subdivision
Listing and Financial Details
- Assessor Parcel Number 1712400678
Ownership History
Purchase Details
Home Financials for this Owner
Home Financials are based on the most recent Mortgage that was taken out on this home.Purchase Details
Home Financials for this Owner
Home Financials are based on the most recent Mortgage that was taken out on this home.Purchase Details
Purchase Details
Home Financials for this Owner
Home Financials are based on the most recent Mortgage that was taken out on this home.Purchase Details
Home Financials for this Owner
Home Financials are based on the most recent Mortgage that was taken out on this home.Purchase Details
Home Financials for this Owner
Home Financials are based on the most recent Mortgage that was taken out on this home.Similar Homes in Walnut Creek, CA
Home Values in the Area
Average Home Value in this Area
Purchase History
| Date | Buyer | Sale Price | Title Company |
|---|---|---|---|
| Spiegel Jonathan | $1,375,000 | Old Republic Title Company | |
| Bellusa Gregory W | -- | North American Title Co Inc | |
| Bellusa Gregory W | -- | None Available | |
| Bellusa Gregory W | -- | Liberty Title Company | |
| Bellusa Gregory W | -- | Fidelity National Title | |
| Bellusa Greg W | $366,000 | Chicago Title Co |
Mortgage History
| Date | Status | Borrower | Loan Amount |
|---|---|---|---|
| Open | Spiegel Jonathan | $350,000 | |
| Open | Spiegel Jonathan | $1,100,000 | |
| Previous Owner | Bellusa Gregory W | $350,000 | |
| Previous Owner | Bellusa Gregory W | $455,000 | |
| Previous Owner | Bellusa Gregory W | $191,500 | |
| Previous Owner | Bellusa Gregory W | $409,600 | |
| Previous Owner | Bellusa Gregory W | $85,000 | |
| Previous Owner | Bellusa Gregory W | $455,000 | |
| Previous Owner | Bellusa Gregory W | $100,000 | |
| Previous Owner | Bellusa Gregory W | $150,000 | |
| Previous Owner | Bellusa Gregory W | $300,700 | |
| Previous Owner | Bellusa Greg W | $115,000 | |
| Previous Owner | Bellusa Greg W | $310,500 | |
| Previous Owner | Bellusa Greg W | $70,000 | |
| Previous Owner | Bellusa Greg W | $310,500 | |
| Previous Owner | Bellusa Greg W | $311,015 | |
| Closed | Bellusa Gregory W | $150,000 |
Property History
| Date | Event | Price | Change | Sq Ft Price |
|---|---|---|---|---|
| 02/04/2025 02/04/25 | Off Market | $1,375,000 | -- | -- |
| 09/05/2019 09/05/19 | Sold | $1,375,000 | -1.4% | $524 / Sq Ft |
| 08/03/2019 08/03/19 | Pending | -- | -- | -- |
| 07/26/2019 07/26/19 | For Sale | $1,395,000 | -- | $532 / Sq Ft |
Tax History Compared to Growth
Tax History
| Year | Tax Paid | Tax Assessment Tax Assessment Total Assessment is a certain percentage of the fair market value that is determined by local assessors to be the total taxable value of land and additions on the property. | Land | Improvement |
|---|---|---|---|---|
| 2024 | $16,798 | $1,474,275 | $782,706 | $691,569 |
| 2023 | $16,798 | $1,445,368 | $767,359 | $678,009 |
| 2022 | $16,652 | $1,417,028 | $752,313 | $664,715 |
| 2021 | $16,290 | $1,389,244 | $737,562 | $651,682 |
| 2019 | $7,883 | $639,244 | $325,201 | $314,043 |
| 2018 | $7,071 | $579,554 | $318,825 | $260,729 |
| 2017 | $6,687 | $554,054 | $312,574 | $241,480 |
| 2016 | $6,538 | $544,741 | $306,446 | $238,295 |
| 2015 | $6,131 | $504,746 | $301,843 | $202,903 |
| 2014 | $5,536 | $449,761 | $295,931 | $153,830 |
Agents Affiliated with this Home
-
Elena Hood

Seller's Agent in 2019
Elena Hood
Compass
(925) 254-3030
109 Total Sales
-
Kirsten Buckley

Seller Co-Listing Agent in 2019
Kirsten Buckley
Compass
(510) 612-6173
25 Total Sales
-
Leslie Shafton

Buyer's Agent in 2019
Leslie Shafton
Dudum Real Estate Group
(925) 360-9192
1 in this area
62 Total Sales
Map
Source: Contra Costa Association of REALTORS®
MLS Number: 40876065
APN: 171-240-067-8
- 2515 Larkey Ln
- 1952 Montclair Ct
- 1801 San Luis Rd
- 2660 Ross Place
- 136 Lorie Ct
- 1430 Piedra Dr
- 2489 Encinal Dr
- 2371 Mallard Dr
- 2488 Encinal Dr
- 1580 3rd Ave
- 1691 Alvarado Ave Unit 31
- 2634 Baldwin Ln
- 911 Sousa Dr
- 2401 Casa Way
- 196 Miramonte Rd
- 1477 Quail View Cir
- 128 Hall Ln
- 139 Hall Ln
- 198 Pioneer Ave
- 1668 Parkside Dr
