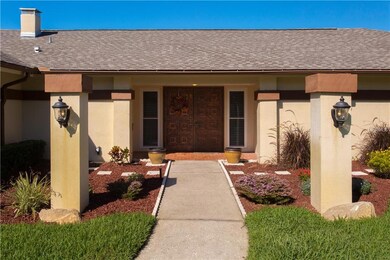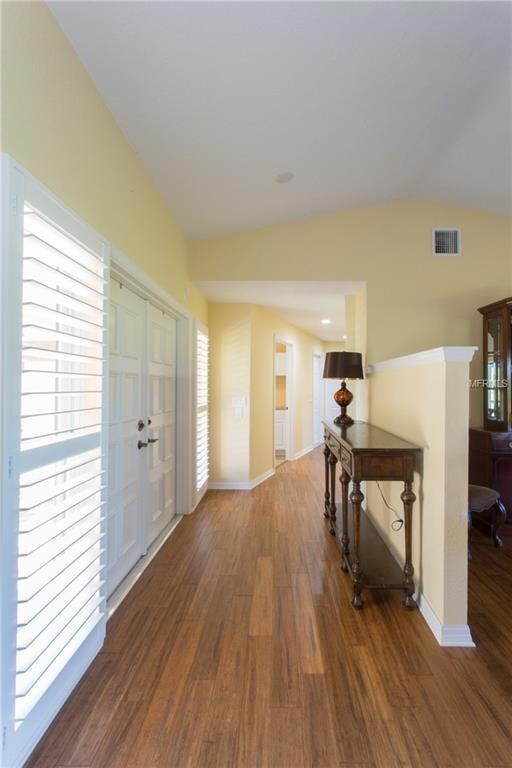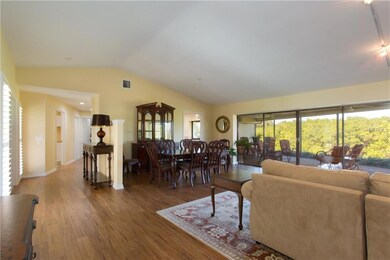
1951 72nd Ave NE Saint Petersburg, FL 33702
Harbor Isle NeighborhoodHighlights
- 100 Feet of Waterfront
- Access to Bay or Harbor
- Open Floorplan
- Golf Course Community
- Fishing
- Canal View
About This Home
As of January 2025Have you been dreaming of the perfect property that allows you the ability to paddle board or kayak to the open bay? Well, welcome to your new hidden gem in the enviable Harbor Isle neighborhood. This handicap accessible 3-bedroom, 2 bathroom is exactly what you have been dreaming of. With a split floor plan, formal living and dining rooms with views of the water, and a separate, cozy family room with a gas fireplace, you will have all of the entertaining space you’ve been yearning for. The remodeled kitchen features new stainless-steel appliances, a functional island, and a nice size pantry. In the master bedroom, you will have direct access to your tropical backyard through the sliding glass doors, as well as a large renovated bathroom and walk-in closet. Additionally, your guests will enjoy the remodeled second bath with jacuzzi tub. With an indoor laundry room with utility sink, new flooring, new AC unit, freshly painted new roof, and new windows, all that is missing is you. And if the interior doesn’t have you reaching for the moving boxes, the exterior will seal the deal! The private, screened in lanai is a welcoming oasis, and the additional seating on the connected deck provides you ample space for basking in your newly landscaped yard that offers reclaimed water. This cul-de-sac location is close to schools, the golf course, and the shops on 4th Street will fulfill all your dreams and desires in a new home.
Last Agent to Sell the Property
COLDWELL BANKER REALTY License #3273476 Listed on: 11/21/2018

Home Details
Home Type
- Single Family
Est. Annual Taxes
- $9,118
Year Built
- Built in 1978
Lot Details
- 0.31 Acre Lot
- 100 Feet of Waterfront
- Property fronts a saltwater canal
- East Facing Home
- Mature Landscaping
- Oversized Lot
- Landscaped with Trees
Parking
- 2 Car Attached Garage
- Garage Door Opener
- Driveway
- On-Street Parking
- Open Parking
Home Design
- Ranch Style House
- Slab Foundation
- Shingle Roof
- Block Exterior
Interior Spaces
- 2,493 Sq Ft Home
- Open Floorplan
- Vaulted Ceiling
- Ceiling Fan
- Gas Fireplace
- Shades
- Blinds
- Sliding Doors
- Family Room with Fireplace
- Family Room Off Kitchen
- Combination Dining and Living Room
- Storage Room
- Inside Utility
- Canal Views
Kitchen
- Eat-In Kitchen
- Range with Range Hood
- Microwave
- Dishwasher
- Disposal
Flooring
- Bamboo
- Carpet
Bedrooms and Bathrooms
- 3 Bedrooms
- 2 Full Bathrooms
Laundry
- Laundry Room
- Dryer
- Washer
Home Security
- Hurricane or Storm Shutters
- Fire and Smoke Detector
Accessible Home Design
- Accessible Full Bathroom
- Accessible Bedroom
- Accessible Common Area
- Accessible Kitchen
- Accessible Doors
Eco-Friendly Details
- Reclaimed Water Irrigation System
Outdoor Features
- Access to Bay or Harbor
- Limited Water Access
- Deck
- Covered patio or porch
- Exterior Lighting
Location
- Flood Zone Lot
- Flood Insurance May Be Required
- Property is near a golf course
- City Lot
Schools
- Shore Acres Elementary School
- Meadowlawn Middle School
- Northeast High School
Utilities
- Central Heating and Cooling System
- Thermostat
- Cable TV Available
Listing and Financial Details
- Down Payment Assistance Available
- Visit Down Payment Resource Website
- Legal Lot and Block 26 / 3
- Assessor Parcel Number 28-30-17-36157-003-0260
Community Details
Overview
- No Home Owners Association
- Harbor Isle Subdivision
- The community has rules related to deed restrictions, allowable golf cart usage in the community
Recreation
- Golf Course Community
- Community Playground
- Fishing
- Park
Ownership History
Purchase Details
Home Financials for this Owner
Home Financials are based on the most recent Mortgage that was taken out on this home.Purchase Details
Home Financials for this Owner
Home Financials are based on the most recent Mortgage that was taken out on this home.Similar Homes in Saint Petersburg, FL
Home Values in the Area
Average Home Value in this Area
Purchase History
| Date | Type | Sale Price | Title Company |
|---|---|---|---|
| Warranty Deed | $975,000 | Fidelity National Title Of Flo | |
| Warranty Deed | $975,000 | Fidelity National Title Of Flo | |
| Warranty Deed | $651,000 | First American Title Ins Co |
Mortgage History
| Date | Status | Loan Amount | Loan Type |
|---|---|---|---|
| Previous Owner | $460,000 | New Conventional |
Property History
| Date | Event | Price | Change | Sq Ft Price |
|---|---|---|---|---|
| 01/10/2025 01/10/25 | Sold | $975,000 | -9.3% | $391 / Sq Ft |
| 10/20/2024 10/20/24 | Pending | -- | -- | -- |
| 09/21/2024 09/21/24 | Price Changed | $1,075,000 | -2.3% | $431 / Sq Ft |
| 08/02/2024 08/02/24 | Price Changed | $1,100,000 | -4.3% | $441 / Sq Ft |
| 07/19/2024 07/19/24 | For Sale | $1,150,000 | +76.7% | $461 / Sq Ft |
| 01/28/2019 01/28/19 | Sold | $651,000 | -2.1% | $261 / Sq Ft |
| 12/30/2018 12/30/18 | Pending | -- | -- | -- |
| 11/21/2018 11/21/18 | For Sale | $665,000 | -- | $267 / Sq Ft |
Tax History Compared to Growth
Tax History
| Year | Tax Paid | Tax Assessment Tax Assessment Total Assessment is a certain percentage of the fair market value that is determined by local assessors to be the total taxable value of land and additions on the property. | Land | Improvement |
|---|---|---|---|---|
| 2024 | $9,599 | $541,672 | -- | -- |
| 2023 | $9,599 | $525,895 | $0 | $0 |
| 2022 | $9,375 | $510,578 | $294,295 | $216,283 |
| 2021 | $9,533 | $495,960 | $0 | $0 |
| 2020 | $10,000 | $510,073 | $0 | $0 |
| 2019 | $10,408 | $482,812 | $284,644 | $198,168 |
| 2018 | $9,778 | $450,285 | $0 | $0 |
| 2017 | $9,118 | $414,174 | $0 | $0 |
| 2016 | -- | $242,586 | $0 | $0 |
| 2015 | -- | $240,900 | $0 | $0 |
| 2014 | -- | $238,988 | $0 | $0 |
Agents Affiliated with this Home
-
Denise Antonewitz

Seller's Agent in 2025
Denise Antonewitz
KELLER WILLIAMS ST PETE REALTY
(727) 204-3138
10 in this area
490 Total Sales
-
Shannon Burnett

Buyer's Agent in 2025
Shannon Burnett
PALERMO REAL ESTATE PROF. INC.
(813) 928-9901
1 in this area
54 Total Sales
-
Judy Horvath

Seller's Agent in 2019
Judy Horvath
COLDWELL BANKER REALTY
(813) 598-2254
203 Total Sales
Map
Source: Stellar MLS
MLS Number: U8025445
APN: 28-30-17-36157-003-0260
- 7255 18th St NE
- 2096 Tanglewood Way NE
- 2031 Tanglewood Way NE
- 2006 Tanglewood Dr NE
- 1964 Tanglewood Dr NE
- 6663 Bayou Grande Blvd NE
- 6627 Bayou Grande Blvd NE
- 1661 Watermark Cir NE Unit C
- 1625 Watermark Cir NE Unit 4E
- 1621 Watermark Cir NE
- 1660 Cape Ann Ave NE Unit 2
- 1671 Cape Ann Ave NE Unit 4
- 7201 15th Ct NE
- 7233 15th Ct NE
- 6332 Tanglewood Dr NE
- 6525 Cape Sable Way NE Unit 4
- 6490 Cape Hatteras Way NE Unit 4
- 6497 Cape Hatteras Way NE Unit 3
- 1445 72nd Ave NE
- 6151 Bayou Grande Blvd NE






