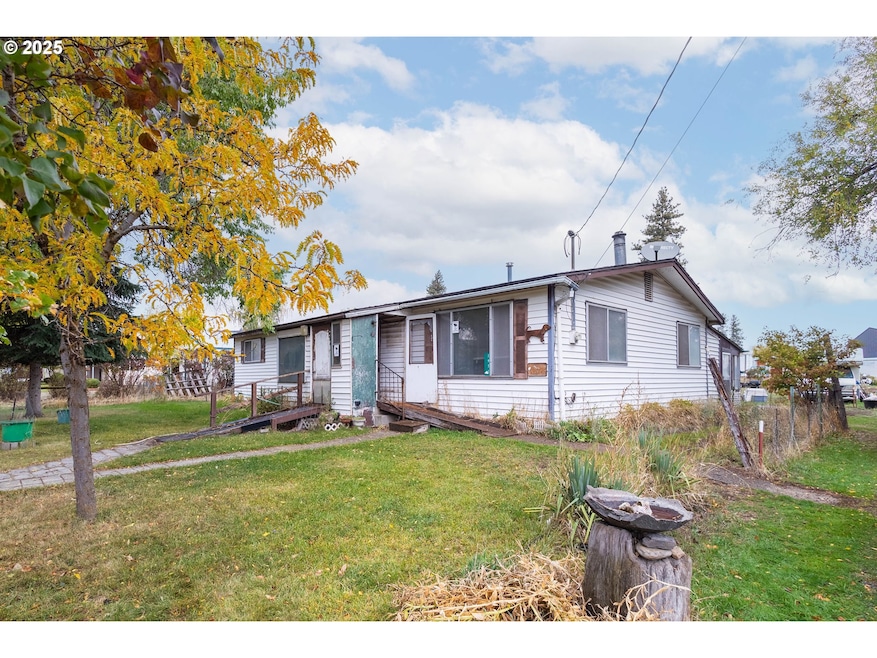Estimated payment $1,390/month
3
Beds
6
Baths
1,344
Sq Ft
$171
Price per Sq Ft
Highlights
- RV Access or Parking
- Private Yard
- 1 Car Detached Garage
- Seasonal View
- No HOA
- Porch
About This Home
This ranch home sets on .48 of an acre. There are 3 bedrooms, enclosed front porch with additional enclosed back porch. There is several outbuildings, room for RV parking and unattached garage, Home is a 1971 BCC home.
Property Details
Home Type
- Multi-Family
Est. Annual Taxes
- $2,026
Year Built
- Built in 1971
Lot Details
- 0.48 Acre Lot
- Level Lot
- Private Yard
Parking
- 1 Car Detached Garage
- Off-Street Parking
- RV Access or Parking
Home Design
- Property Attached
- Composition Roof
- Plywood Siding Panel T1-11
- Concrete Perimeter Foundation
Interior Spaces
- 1,344 Sq Ft Home
- 1-Story Property
- Electric Fireplace
- Aluminum Window Frames
- Family Room
- Living Room
- Dining Room
- Seasonal Views
- Crawl Space
- Free-Standing Range
- Washer and Dryer
Flooring
- Wall to Wall Carpet
- Laminate
Bedrooms and Bathrooms
- 3 Bedrooms
Accessible Home Design
- Accessibility Features
- Level Entry For Accessibility
Outdoor Features
- Porch
Schools
- Stella Mayfield Elementary School
- Elgin Middle School
- Elgin High School
Utilities
- No Cooling
- 90% Forced Air Heating System
- Electric Water Heater
- High Speed Internet
Community Details
- No Home Owners Association
Listing and Financial Details
- Assessor Parcel Number 12991
Map
Create a Home Valuation Report for This Property
The Home Valuation Report is an in-depth analysis detailing your home's value as well as a comparison with similar homes in the area
Home Values in the Area
Average Home Value in this Area
Tax History
| Year | Tax Paid | Tax Assessment Tax Assessment Total Assessment is a certain percentage of the fair market value that is determined by local assessors to be the total taxable value of land and additions on the property. | Land | Improvement |
|---|---|---|---|---|
| 2024 | $1,967 | $109,180 | $35,960 | $73,220 |
| 2023 | $1,910 | $106,000 | $34,910 | $71,090 |
| 2022 | $1,855 | $102,925 | $33,900 | $69,025 |
| 2021 | $1,801 | $99,928 | $33,118 | $66,810 |
| 2020 | $1,748 | $97,018 | $30,115 | $66,903 |
| 2019 | $1,697 | $94,193 | $29,377 | $64,816 |
| 2018 | $1,648 | $91,450 | $28,688 | $62,762 |
| 2017 | $1,600 | $88,787 | $28,061 | $60,726 |
| 2016 | $1,521 | $86,201 | $27,472 | $58,729 |
| 2015 | $1,397 | $83,691 | $26,603 | $57,088 |
| 2014 | $1,422 | $81,254 | $24,934 | $56,320 |
| 2013 | -- | $78,888 | $24,281 | $54,607 |
Source: Public Records
Property History
| Date | Event | Price | List to Sale | Price per Sq Ft |
|---|---|---|---|---|
| 10/16/2025 10/16/25 | For Sale | $230,000 | -- | $171 / Sq Ft |
Source: Regional Multiple Listing Service (RMLS)
Source: Regional Multiple Listing Service (RMLS)
MLS Number: 678621818
APN: 01N3915CB-800-0-2301
Nearby Homes
- 1960 Birch St
- 0000 Oregon 204
- TBD Oregon 204
- 95 S 17th Ave
- 150 S 15th Ave
- 265 N 14th Ave
- 1290 Baltimore St
- 260 N 13th Ave
- 505 N 16th Ave
- 1601 Carolyn Terrace Unit 9
- 1285 Detroit St
- 1135 Detroit St
- 1310 Evangeline Terrace
- 625 Baltimore St
- 900 N 15th Ave
- 265 N 4th Ave
- 1003 N 15th Ave
- 785 N 7th Ave
- 70775 Middle Rd
- 0 Valley View Rd







