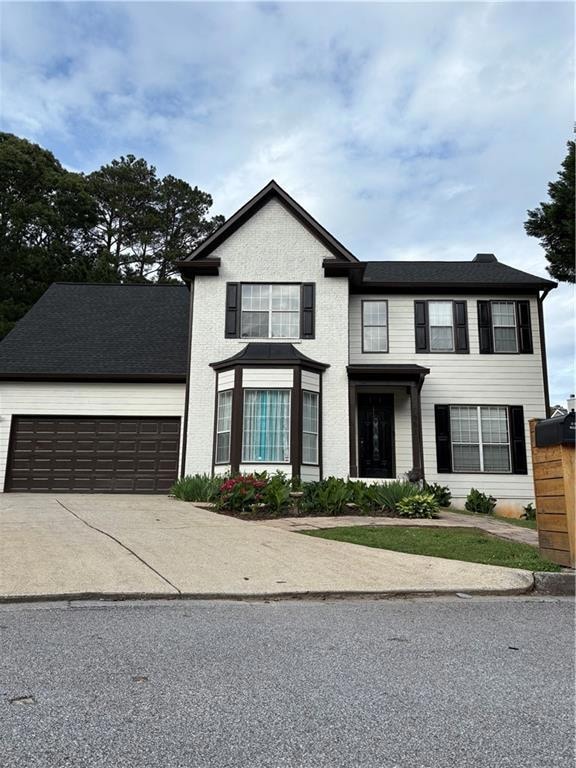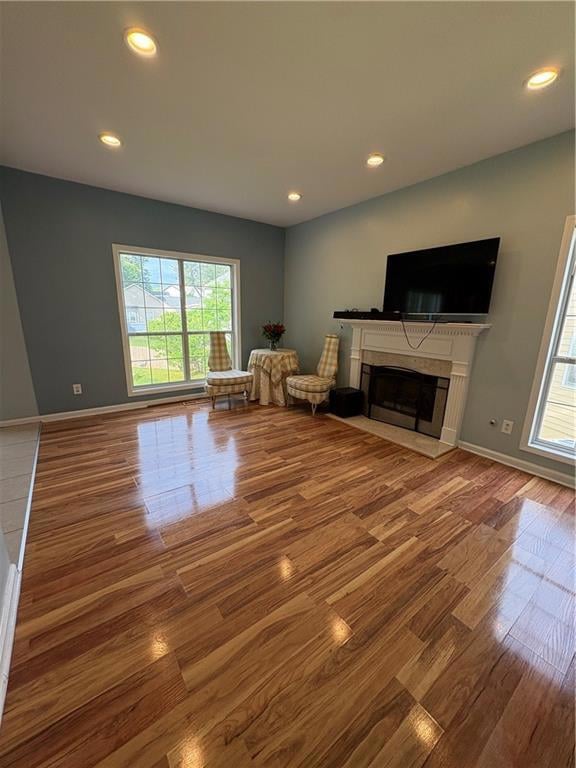1951 Bergerac Ct SW Marietta, GA 30008
Estimated payment $2,951/month
Highlights
- Deck
- Traditional Architecture
- Bonus Room
- Cheatham Hill Elementary School Rated A
- Wood Flooring
- Stone Countertops
About This Home
Located directly across from the scenic Miller Park, this stunning 5-bedroom, 3-bathroom home offers the perfect blend of comfort, convenience, and charm. Just 10 minutes from Truist Park (home of the Atlanta Braves), 5 minutes from the historic Marietta Square, and 20 minutes from Kennesaw State University, this home is ideally situated near top attractions, shopping, dining, and schools.
Step inside to find spacious living areas, a beautifully appointed kitchen with rich wood cabinets, and an abundance of natural light throughout. The versatile floor plan is perfect for families, guests, or a home office setup.
Enjoy outdoor living in the large backyard, ideal for entertaining or relaxing in privacy. Nestled in a quiet cul-de-sac and close to Kennesaw Mountain’s trails and nature, this home delivers both tranquility and accessibility.
Don’t miss this rare opportunity to own in one of Marietta’s most desirable locations!
Home Details
Home Type
- Single Family
Est. Annual Taxes
- $5,087
Year Built
- Built in 1999
Lot Details
- 0.39 Acre Lot
- Cul-De-Sac
- Back Yard Fenced
- Level Lot
- Garden
HOA Fees
- $14 Monthly HOA Fees
Parking
- 2 Car Garage
Home Design
- Traditional Architecture
- Composition Roof
- Brick Front
Interior Spaces
- 3,092 Sq Ft Home
- 2-Story Property
- Tray Ceiling
- Ceiling height of 9 feet on the lower level
- Ceiling Fan
- Factory Built Fireplace
- Gas Log Fireplace
- Entrance Foyer
- Family Room with Fireplace
- Breakfast Room
- Formal Dining Room
- Bonus Room
- Game Room
- Fire and Smoke Detector
Kitchen
- Open to Family Room
- Eat-In Kitchen
- Breakfast Bar
- Self-Cleaning Oven
- Gas Range
- Microwave
- Dishwasher
- Stone Countertops
- Wood Stained Kitchen Cabinets
- Disposal
Flooring
- Wood
- Carpet
Bedrooms and Bathrooms
- Walk-In Closet
- In-Law or Guest Suite
- Dual Vanity Sinks in Primary Bathroom
- Separate Shower in Primary Bathroom
- Soaking Tub
Laundry
- Laundry Room
- Laundry in Hall
Finished Basement
- Basement Fills Entire Space Under The House
- Interior and Exterior Basement Entry
- Stubbed For A Bathroom
- Natural lighting in basement
Outdoor Features
- Deck
Schools
- Cheatham Hill Elementary School
- Smitha Middle School
- Osborne High School
Utilities
- Central Air
- Heating System Uses Natural Gas
- Underground Utilities
- 110 Volts
- Gas Water Heater
- High Speed Internet
Community Details
- Wilmington Subdivision
Listing and Financial Details
- Assessor Parcel Number 19041101750
Map
Home Values in the Area
Average Home Value in this Area
Tax History
| Year | Tax Paid | Tax Assessment Tax Assessment Total Assessment is a certain percentage of the fair market value that is determined by local assessors to be the total taxable value of land and additions on the property. | Land | Improvement |
|---|---|---|---|---|
| 2024 | $5,087 | $168,716 | $20,000 | $148,716 |
| 2023 | $5,087 | $168,716 | $20,000 | $148,716 |
| 2022 | $4,096 | $134,952 | $10,000 | $124,952 |
| 2021 | $3,353 | $110,464 | $10,000 | $100,464 |
| 2020 | $3,063 | $100,908 | $10,000 | $90,908 |
| 2019 | $2,764 | $91,064 | $8,400 | $82,664 |
| 2018 | $2,764 | $91,064 | $8,400 | $82,664 |
| 2017 | $2,400 | $83,464 | $8,400 | $75,064 |
| 2016 | $2,400 | $83,464 | $8,400 | $75,064 |
| 2015 | $1,547 | $52,516 | $8,400 | $44,116 |
| 2014 | $1,560 | $52,516 | $0 | $0 |
Property History
| Date | Event | Price | Change | Sq Ft Price |
|---|---|---|---|---|
| 08/18/2025 08/18/25 | Price Changed | $473,900 | -1.3% | $153 / Sq Ft |
| 06/12/2025 06/12/25 | Price Changed | $480,000 | -2.0% | $155 / Sq Ft |
| 05/13/2025 05/13/25 | For Sale | $490,000 | +390.0% | $158 / Sq Ft |
| 06/29/2012 06/29/12 | Sold | $100,000 | -33.3% | $41 / Sq Ft |
| 05/28/2012 05/28/12 | Pending | -- | -- | -- |
| 06/29/2011 06/29/11 | For Sale | $150,000 | -- | $62 / Sq Ft |
Purchase History
| Date | Type | Sale Price | Title Company |
|---|---|---|---|
| Quit Claim Deed | -- | -- | |
| Deed | $197,700 | -- | |
| Deed | $159,900 | -- |
Mortgage History
| Date | Status | Loan Amount | Loan Type |
|---|---|---|---|
| Open | $158,100 | New Conventional | |
| Closed | $39,500 | New Conventional | |
| Previous Owner | $155,100 | New Conventional |
Source: First Multiple Listing Service (FMLS)
MLS Number: 7579032
APN: 19-0411-0-175-0
- 1868 Kolb Farm Cir SW
- 1472 Chapel Hill Ln SW
- 1830 Kolb Farm Cir SW Unit 7
- 1906 Kolb Farm Cir SW Unit 51
- 1219 Cumberland Creek Place SW
- 1784 Hammond Woods Cir SW
- 1713 Lansmere St SW
- 1706 Brandon Lee Way SW Unit 1
- 2157 Brandon Lee Dr SW
- 1703 Rifle Ridge SW
- 2379 Moseley Place SW
- 2001 MacLand Square Dr Unit 11
- 2061 Grove Field Ln
- 1759 Kimberly Dr SW
- 1896 Grove Field Ln Unit 29B
- 1946 MacLand Rd SW
- 2121 Cumberland Creek Trail SW
- 1314 Cumberland Creek Terrace SW
- 1317 Cumberland Creek Terrace SW
- 2357 June Springs Dr SW
- 1613 Cumberland Club Rd SW
- 1496 Sweet Bottom Cir SW
- 2618 Windage Dr SW
- 1294 Sweet Bottom Ct SW
- 2700 Flintlock Ln SW
- 2173 Caneridge Dr SW
- 2003 Hascall Ridge Ct SW
- 1136 Woodleigh Rd SW
- 1107 Langrage Dr SW
- 1367 Westward Dr SW
- 2660 Windage Dr SW
- 2708 Waymar Dr SW
- 1302 Waymar Way SW
- 2196 Major Loring Way SW
- 2196 Major Loring Way SW Unit ID1234839P
- 1226 Shannon Way SW







