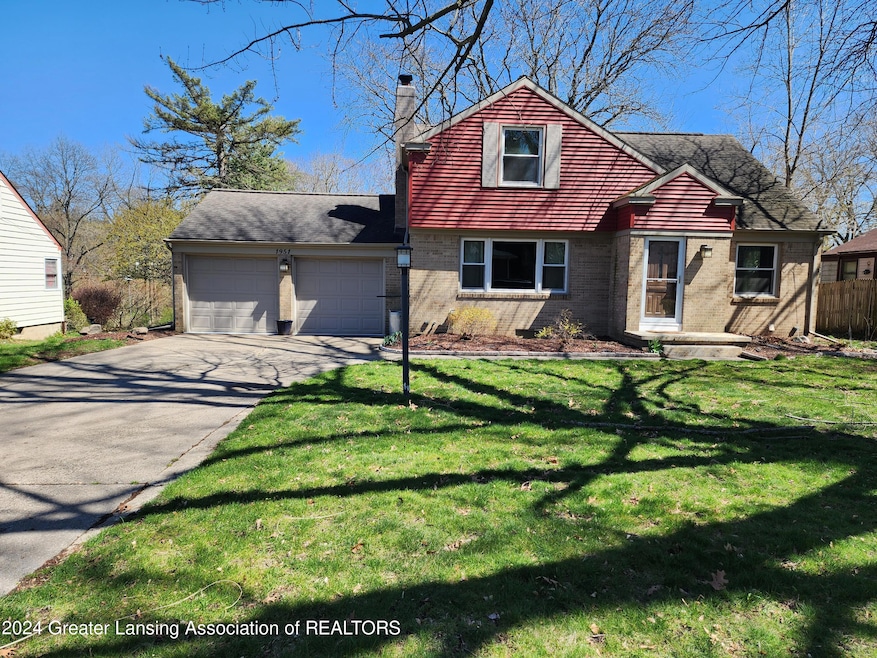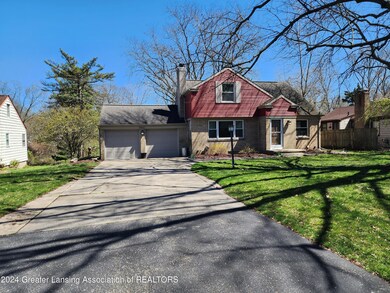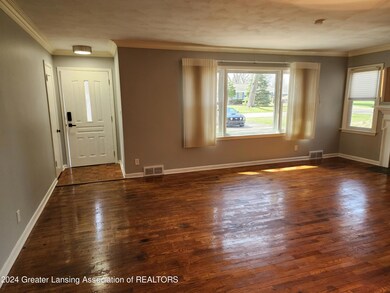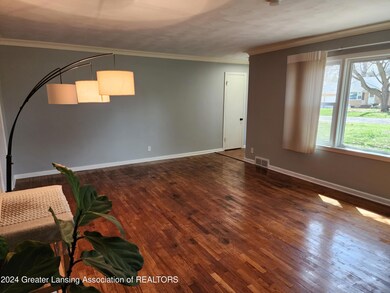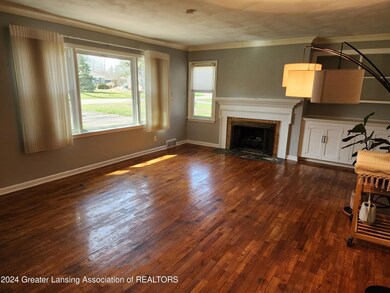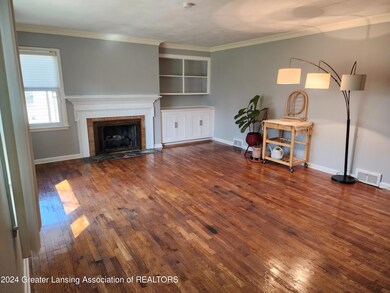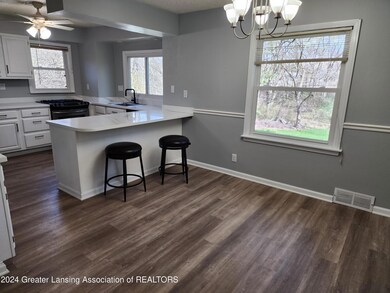
1951 Cumberland Rd Lansing, MI 48906
Northwestside NeighborhoodEstimated Value: $236,000 - $270,000
Highlights
- Deck
- Wood Flooring
- Shutters
- Wooded Lot
- Main Floor Bedroom
- 2 Car Attached Garage
About This Home
As of May 2024Awesome 2 Story many updates,4 Bedrooms, nestled on very nice, wooded lot, primary bedroom is very spacious with plenty of Storage with a full bath, many windows overlooking the awesome backyard., Kitchen has been updated flooring, cabinets and counter tops, living room offers a cozy fireplace, beautiful hardwood floors, basement is a walkout that offers a rec room with Bar & Family room
Last Listed By
John DeMarco
Keller Williams Realty Lansing License #6501212073 Listed on: 01/31/2024

Home Details
Home Type
- Single Family
Est. Annual Taxes
- $3,978
Year Built
- Built in 1952
Lot Details
- 0.54 Acre Lot
- Lot Dimensions are 75x275
- Open Lot
- Lot Sloped Down
- Wooded Lot
- Many Trees
- Back Yard Fenced
Parking
- 2 Car Attached Garage
- Inside Entrance
- Driveway
Home Design
- Brick Exterior Construction
- Block Foundation
- Shingle Roof
- Aluminum Siding
Interior Spaces
- 2-Story Property
- Built-In Features
- Bookcases
- Bar
- Dry Bar
- Crown Molding
- Wood Burning Fireplace
- Shutters
- Blinds
- Drapes & Rods
- Family Room
- Living Room with Fireplace
- Dining Room
Kitchen
- Free-Standing Gas Oven
- Gas Range
- Free-Standing Range
- Plumbed For Ice Maker
- Dishwasher
- Disposal
Flooring
- Wood
- Carpet
- Laminate
Bedrooms and Bathrooms
- 4 Bedrooms
- Main Floor Bedroom
Laundry
- Laundry Room
- Sink Near Laundry
- Washer and Gas Dryer Hookup
Partially Finished Basement
- Walk-Out Basement
- Basement Fills Entire Space Under The House
- Laundry in Basement
- Basement Window Egress
Outdoor Features
- Deck
Utilities
- Forced Air Heating and Cooling System
- Heating System Uses Natural Gas
- 100 Amp Service
- Gas Water Heater
- Cable TV Available
Community Details
- River Forest Subdivision
Ownership History
Purchase Details
Home Financials for this Owner
Home Financials are based on the most recent Mortgage that was taken out on this home.Purchase Details
Home Financials for this Owner
Home Financials are based on the most recent Mortgage that was taken out on this home.Purchase Details
Purchase Details
Purchase Details
Purchase Details
Purchase Details
Home Financials for this Owner
Home Financials are based on the most recent Mortgage that was taken out on this home.Similar Homes in Lansing, MI
Home Values in the Area
Average Home Value in this Area
Purchase History
| Date | Buyer | Sale Price | Title Company |
|---|---|---|---|
| Gaillard Bayard M | $239,900 | Transnation Title | |
| Gaillard Bayard M | $239,900 | Transnation Title | |
| Fleming Ashlee B | -- | Transnation Title | |
| Fleming Ashlee B | -- | None Listed On Document | |
| Garmyn Craig | -- | None Available | |
| Garmyn Craig J | -- | None Available | |
| Garmyn Craig J | -- | None Available | |
| Garmyn Craig J | $129,000 | -- |
Mortgage History
| Date | Status | Borrower | Loan Amount |
|---|---|---|---|
| Open | Gaillard Bayard Ni | $235,554 | |
| Closed | Gaillard Bayard M | $235,554 | |
| Previous Owner | Garmyn Craig J | $105,750 | |
| Previous Owner | Garmyn Craig J | $105,610 | |
| Previous Owner | Garmyn Craig J | $13,272 | |
| Previous Owner | Garmyn Craig J | $125,837 | |
| Previous Owner | Garmyn Craig J | $16,019 | |
| Previous Owner | Garmyn Craig J | $5,502 | |
| Previous Owner | Garmyn Craig J | $123,978 |
Property History
| Date | Event | Price | Change | Sq Ft Price |
|---|---|---|---|---|
| 05/21/2024 05/21/24 | Sold | $239,900 | 0.0% | $106 / Sq Ft |
| 03/19/2024 03/19/24 | Price Changed | $239,900 | -4.0% | $106 / Sq Ft |
| 03/01/2024 03/01/24 | Price Changed | $249,900 | -2.0% | $111 / Sq Ft |
| 01/17/2024 01/17/24 | Pending | -- | -- | -- |
| 11/15/2023 11/15/23 | For Sale | $254,900 | -- | $113 / Sq Ft |
Tax History Compared to Growth
Tax History
| Year | Tax Paid | Tax Assessment Tax Assessment Total Assessment is a certain percentage of the fair market value that is determined by local assessors to be the total taxable value of land and additions on the property. | Land | Improvement |
|---|---|---|---|---|
| 2024 | $77 | $109,600 | $19,300 | $90,300 |
| 2023 | $4,619 | $92,900 | $19,300 | $73,600 |
| 2022 | $3,979 | $86,300 | $15,200 | $71,100 |
| 2021 | $3,896 | $80,900 | $12,400 | $68,500 |
| 2020 | $3,872 | $77,000 | $12,400 | $64,600 |
| 2019 | $3,715 | $70,200 | $12,400 | $57,800 |
| 2018 | $3,478 | $68,100 | $12,400 | $55,700 |
| 2017 | $3,331 | $68,100 | $12,400 | $55,700 |
| 2016 | $3,185 | $62,000 | $12,400 | $49,600 |
| 2015 | $3,185 | $59,000 | $24,862 | $34,138 |
| 2014 | $3,185 | $57,400 | $29,834 | $27,566 |
Agents Affiliated with this Home
-

Seller's Agent in 2024
John DeMarco
Keller Williams Realty Lansing
(517) 202-7727
-

Buyer's Agent in 2024
Annemarie Hodges
Smeak Real Estate Company
(517) 708-9393
Map
Source: Greater Lansing Association of Realtors®
MLS Number: 277331
APN: 01-01-05-301-101
- 5250 N Grand River Ave
- 2255 Pembroke Rd
- 3104 Westwood Ave
- 2529 Arlington Rd
- 2509 Delta River Dr
- 2526 Lafayette Ave
- 1515 Biltmore Blvd
- 2623 Lafayette Ave
- 2713 Earl Ln
- 1900 Kaplan St
- 4005 N Grand River Ave
- 2531 Dillingham Ave
- 1505 Bassett Ave
- 2415 Northwest Ave
- 2100 Northwest Ave
- 2020 Northwest Ave
- 1432 Redwood St
- 1522 Robertson Ave
- 2122 Coolidge St
- 1442 Robertson Ave
- 1951 Cumberland Rd
- 2005 Cumberland Rd
- 1945 Cumberland Rd
- 2011 Cumberland Rd
- 1950 Cumberland Rd
- 1939 Cumberland Rd
- 2004 Cumberland Rd
- 1944 Cumberland Rd
- 2017 Cumberland Rd
- 1935 Cumberland Rd
- 2014 Cumberland Rd
- 1930 Cumberland Rd
- 2641 Edgebrook Dr
- 2645 Edgebrook Dr
- 1916 Cumberland Rd
- 2633 Edgebrook Dr
- 2021 Cumberland Rd
- 1931 Cumberland Rd
- 2024 Cumberland Rd
- 2627 Edgebrook Dr
