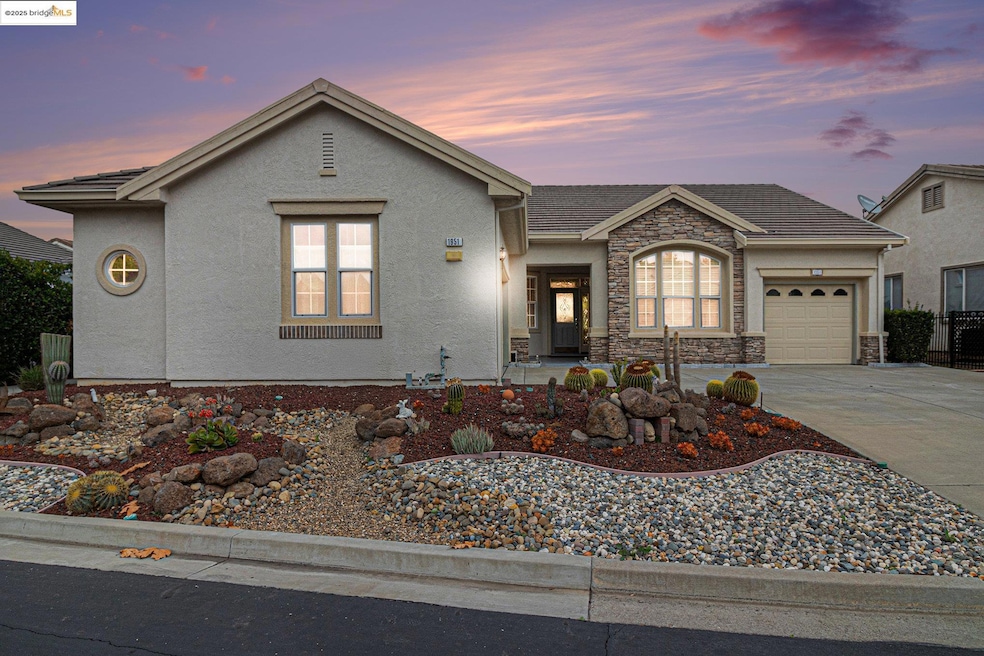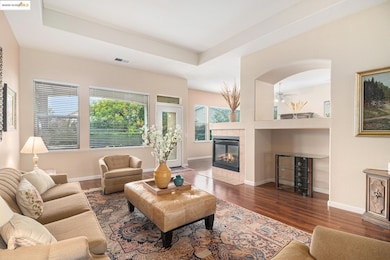1951 Desert Gold Place Brentwood, CA 94513
Brentwood Golf Club NeighborhoodEstimated payment $4,219/month
Highlights
- Golf Course Community
- Fitness Center
- Clubhouse
- R. Paul Krey Elementary School Rated A-
- In Ground Pool
- Two Way Fireplace
About This Home
Welcome to 1951 Desert Gold Place located in Summerset II a 55+ community. This home features large primary bathroom with a shower stall, a garden tub, and two vanities. Second bedroom with its own full bath plus one-half bath in hall, also provides dining room, family room or office and or reading room. The inside laundry room has hook ups, expansive counter space with a sink, and plenty of cupboard space. Low maintenance front and back yards with carefully thought-out oasis landscaping. Enjoy the serenity from your covered patio areas with your morning coffee, or evening sunsets. Newer A/C, water heater, & water filtration system. Summerset II has plenty of amenities and activities for an active lifestyle including a community pool, work out room, tennis courts, bocce ball courts and so much more. Minutes to FWY, shopping and entertainment. With in 5 miles to Kaiser.
Open House Schedule
-
Saturday, November 15, 202512:00 to 3:00 pm11/15/2025 12:00:00 PM +00:0011/15/2025 3:00:00 PM +00:00New Listing Stop by and take a look and say hello!Add to Calendar
-
Sunday, November 16, 202512:00 to 3:00 pm11/16/2025 12:00:00 PM +00:0011/16/2025 3:00:00 PM +00:00NEW listin Stop by, take a look and say HELLO!Add to Calendar
Home Details
Home Type
- Single Family
Est. Annual Taxes
- $6,216
Year Built
- Built in 1999
Lot Details
- 8,712 Sq Ft Lot
- Back and Front Yard
HOA Fees
- $175 Monthly HOA Fees
Parking
- 3 Car Garage
- Carport
- Rear-Facing Garage
- Side Facing Garage
- Garage Door Opener
Home Design
- Traditional Architecture
- Slab Foundation
- Tile Roof
Interior Spaces
- 1-Story Property
- Two Way Fireplace
- Fireplace With Gas Starter
- Double Pane Windows
- Living Room with Fireplace
Kitchen
- Breakfast Bar
- Self-Cleaning Oven
- Electric Cooktop
- Microwave
- Plumbed For Ice Maker
- Dishwasher
Flooring
- Carpet
- Laminate
- Vinyl
Bedrooms and Bathrooms
- 2 Bedrooms
- Soaking Tub
Laundry
- Laundry Room
- Dryer
- Washer
Pool
- In Ground Pool
Utilities
- Forced Air Heating and Cooling System
- Heating System Uses Natural Gas
- Hot Water Heating System
- Gas Water Heater
- Water Softener
Listing and Financial Details
- Assessor Parcel Number 0104600234
Community Details
Overview
- Association fees include common area maintenance, management fee, reserves, security/gate fee
- Association Phone (925) 743-3080
- Summerset 2 Subdivision
- Greenbelt
Amenities
- Community Barbecue Grill
- Clubhouse
Recreation
- Golf Course Community
- Tennis Courts
- Fitness Center
- Community Pool
Map
Home Values in the Area
Average Home Value in this Area
Tax History
| Year | Tax Paid | Tax Assessment Tax Assessment Total Assessment is a certain percentage of the fair market value that is determined by local assessors to be the total taxable value of land and additions on the property. | Land | Improvement |
|---|---|---|---|---|
| 2025 | $6,216 | $488,736 | $122,947 | $365,789 |
| 2024 | $6,122 | $479,154 | $120,537 | $358,617 |
| 2023 | $6,122 | $469,760 | $118,174 | $351,586 |
| 2022 | $6,030 | $460,550 | $115,857 | $344,693 |
| 2021 | $5,873 | $451,521 | $113,586 | $337,935 |
| 2019 | $5,876 | $438,130 | $110,218 | $327,912 |
| 2018 | $5,602 | $429,540 | $108,057 | $321,483 |
| 2017 | $5,603 | $421,119 | $105,939 | $315,180 |
| 2016 | $5,429 | $412,862 | $103,862 | $309,000 |
| 2015 | $5,283 | $406,661 | $102,302 | $304,359 |
| 2014 | $5,281 | $398,697 | $100,299 | $298,398 |
Property History
| Date | Event | Price | List to Sale | Price per Sq Ft |
|---|---|---|---|---|
| 11/13/2025 11/13/25 | For Sale | $669,000 | -- | $301 / Sq Ft |
Purchase History
| Date | Type | Sale Price | Title Company |
|---|---|---|---|
| Grant Deed | -- | None Listed On Document | |
| Grant Deed | -- | None Listed On Document | |
| Interfamily Deed Transfer | -- | None Available | |
| Interfamily Deed Transfer | -- | None Available | |
| Interfamily Deed Transfer | -- | None Available | |
| Interfamily Deed Transfer | -- | None Available | |
| Interfamily Deed Transfer | -- | -- | |
| Grant Deed | $310,500 | Old Republic Title Company |
Source: bridgeMLS
MLS Number: 41115981
APN: 010-460-023-4
- 2030 Kent Dr
- 2041 Kent Dr
- 451 Tayberry Ln
- 308 Upton Pyne Dr
- 657 Prince Albert Way
- 281 Black Amber Way
- 631 Baldwin Dr
- 280 Black Amber Way
- 1820 Mariposa Way
- 1580 Rubidoux Ln
- 1503 Bismarck Ln
- 850 Monterey Ct
- 346 Gladstone Dr
- 742 Richardson Dr
- 1481 Bismarck Ln
- 1910 Morello Dr
- 1927 Whitten Place
- 1033 Malbec Ln
- Vantage Plan at Kindred & Balfour
- 0 Foothill Dr Unit 41085152
- 699 Flemish Ct
- 1621 Kent Dr
- 716 San Juan Oaks Rd
- 909 Suntan Ln
- 491 Central Park Place
- 364 Dante Ct
- 1023 New Holland Ct
- 1928 Barbaresco Ln
- 807 Bamboo Dr
- 301 Birch St Unit 5
- 1275 Central Blvd
- 1428 Legend Ln
- 2324 Blue Ridge Ave
- 1290 Business Center Dr
- 5378 Shenandoah Vly Ln
- 200 Village Dr
- 2255 Amber Ln
- 220 Whispering Oaks Ct
- 1378 Windsor Way
- 246 White Birch Ct







