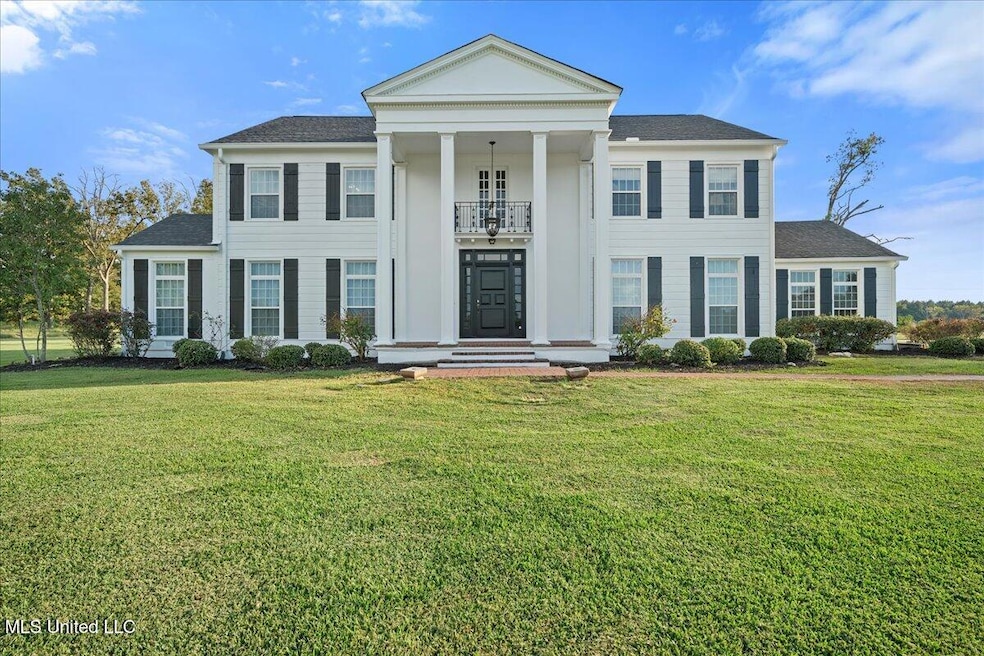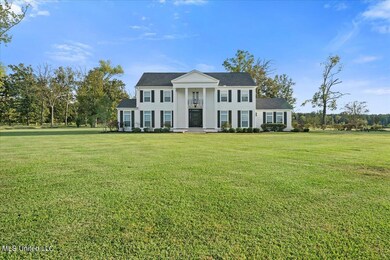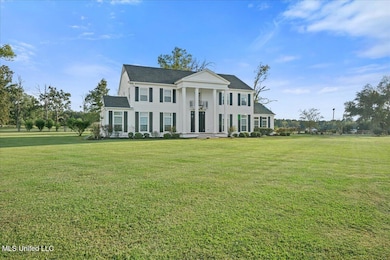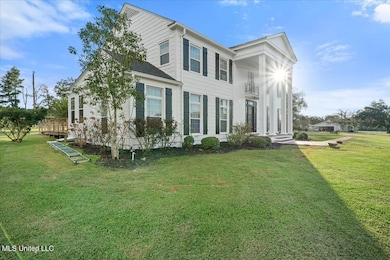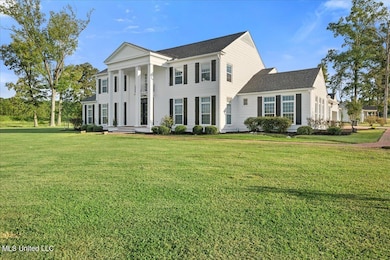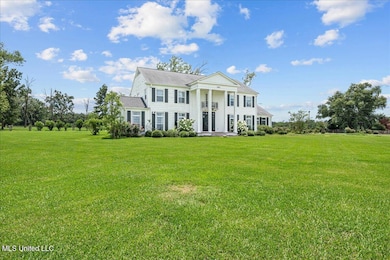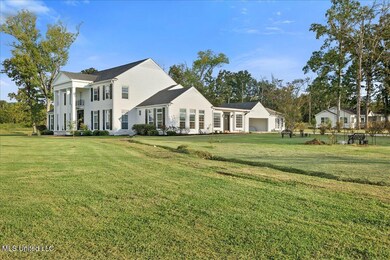1951 E 3rd St Forest, MS 39074
Estimated payment $8,588/month
Highlights
- Barn
- Boarding Facilities
- 147 Acre Lot
- Stables
- Built-In Refrigerator
- Farm
About This Home
Timeless Colonial Revival Estate with Equestrian Facilities, Event Venue Potential & Generational Charm Discover an extraordinary Colonial Revival estate that effortlessly blends timeless elegance with modern comfort, offering unlimited potential as a premier horse farm, luxury event venue, wedding destination, or income-producing investment. At the heart of the property lies the stately main residence, The Denton. A grand entrance welcomes you with four impressive columns and a charming ''Juliet'' balcony above the front door, hallmarks of classic Colonial Revival architecture. Inside, custom woodwork frames every doorway and entry, showcasing the craftsmanship of a bygone era. The formal sitting room and formal dining room are perfect for entertaining, while a richly paneled wood room provides a cozy space for reading or evening cocktails. Full-length, wood-framed windows fill the home with natural light and offer sunset views that create a warm and inviting atmosphere. The expansive kitchen is designed for gatherings, offering ample space for multiple cooks and guests. Sections of original wood planks, preserved behind parts of the drywall, highlight the home's historic character. The primary suite offers a luxurious retreat, complete with a hammered copper soaking tub in the master bath that adds both warmth and elegance. Throughout both levels, original oak hardwood floors further enhance the home's timeless beauty. In total, this stunning residence offers four spacious bedrooms, three full baths, and two half baths. Beyond the main home, the estate includes two charming, two bedroom cottages thats are ideal for guest accommodations or rental income. The impressive equestrian facilities feature a 24-stall barn, and a 10-stall barn/ breeding facility. An oval training track and additional training areas were once used for Tennessee Walking Horse training, making this property ideal for serious equestrian pursuits. A seven-acre stocked lake provides the perfect setting for fishing, photoshoots, or simply enjoying a peaceful retreat. Additional structures on the property include a separate office building with an upstairs apartment ideal for business operations or additional rental space, as well as a workshop, implement sheds, and extensive equipment storage. Whether you envision a thriving equestrian center, an exclusive event venue, or a private family sanctuary, the Denton is a one-of-a-kind Colonial Revival estate offering unmatched versatility, scenic beauty, and endless opportunities. Properties like this are rarely offered, schedule your private tour today!
Home Details
Home Type
- Single Family
Est. Annual Taxes
- $4,200
Year Built
- Built in 1944
Lot Details
- 147 Acre Lot
- Fenced
- Level Lot
- Open Lot
- Cleared Lot
- Few Trees
- Front Yard
- Zoning described as Agriculture
Home Design
- Shingle Roof
- Asphalt Roof
Interior Spaces
- 5,251 Sq Ft Home
- 2-Story Property
- Bar Fridge
- Fireplace
- Drapes & Rods
- Wood Frame Window
- Aluminum Window Frames
- Property Views
Kitchen
- Double Oven
- Built-In Electric Oven
- Induction Cooktop
- Microwave
- Built-In Refrigerator
- Dishwasher
- Stainless Steel Appliances
Flooring
- Wood
- Stone
- Slate Flooring
- Ceramic Tile
Bedrooms and Bathrooms
- 4 Bedrooms
- Soaking Tub
Parking
- 150 Parking Spaces
- 2 Carport Spaces
Accessible Home Design
- Accessible Full Bathroom
- Roll-in Shower
- Accessible Bedroom
- Accessible Common Area
- Accessible Kitchen
- Central Living Area
- Accessible Doors
- Accessible Approach with Ramp
- Accessible Entrance
- Accessible Parking
Outdoor Features
- Boarding Facilities
- Slab Porch or Patio
Schools
- Forest Elementary School
- Hawkins Middle School
- Forest High School
Farming
- Barn
- Farm
- Pasture
Horse Facilities and Amenities
- Paddocks
- Tack Room
- Hay Storage
- Stables
- Arena
Utilities
- Cooling Available
- Heating Available
- Septic Tank
Community Details
- Metes And Bounds Subdivision
Listing and Financial Details
- Assessor Parcel Number 3086 0006300 11000
Map
Home Values in the Area
Average Home Value in this Area
Tax History
| Year | Tax Paid | Tax Assessment Tax Assessment Total Assessment is a certain percentage of the fair market value that is determined by local assessors to be the total taxable value of land and additions on the property. | Land | Improvement |
|---|---|---|---|---|
| 2024 | $2,642 | $38,823 | $0 | $0 |
| 2023 | $2,642 | $38,823 | $0 | $0 |
| 2022 | $1,611 | $25,882 | $0 | $0 |
| 2021 | $1,471 | $23,816 | $0 | $0 |
| 2020 | $1,479 | $23,816 | $0 | $0 |
| 2019 | $1,471 | $23,694 | $0 | $0 |
| 2018 | $1,474 | $23,694 | $0 | $0 |
| 2017 | $1,420 | $22,460 | $0 | $0 |
| 2015 | $1,042 | $22,460 | $0 | $0 |
| 2014 | $1,042 | $22,460 | $0 | $0 |
Property History
| Date | Event | Price | List to Sale | Price per Sq Ft |
|---|---|---|---|---|
| 02/18/2026 02/18/26 | Price Changed | $1,599,000 | -3.1% | $305 / Sq Ft |
| 10/24/2025 10/24/25 | Price Changed | $1,650,000 | -2.9% | $314 / Sq Ft |
| 07/05/2025 07/05/25 | For Sale | $1,700,000 | -- | $324 / Sq Ft |
Purchase History
| Date | Type | Sale Price | Title Company |
|---|---|---|---|
| Deed | -- | Attorney Only |
Source: MLS United
MLS Number: 4118398
APN: 3-086-00-063-00-11000
- 2205 E 3rd St
- 106 Shady Oaks Ln
- 104 Shady Oaks Ln
- 116 Meadow Hill Dr
- 126 Pine Hill Dr
- 00 Friendship Cir
- 1333 E First St
- 1505 E 3rd St
- 1176 E Third St
- 0 E Highway 80 Hwy Unit 4124612
- 0 E Highway 80 Hwy Unit 4124611
- 0 E Highway 80 Hwy Unit 4031995
- 552 E First St
- 401 E 1st St
- 145 Jones St
- 713 Wicker St
- 276 Stanton St
- 00 U S 80
- 607 Hillsboro St
- 0 Southwest St
Ask me questions while you tour the home.
