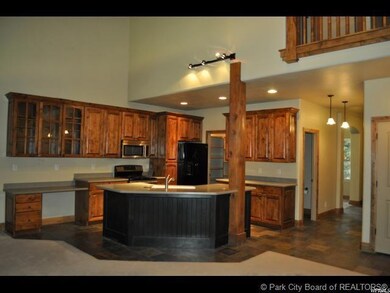
1951 Fieldstone Ln Heber City, UT 84032
Estimated Value: $876,472 - $1,040,000
Highlights
- Mountain View
- Vaulted Ceiling
- Tennis Courts
- Old Mill School Rated A
- Great Room
- Formal Dining Room
About This Home
As of July 2016Beautiful Custom Home in Cobblestone! Open floor plan with vaulted ceilings and cozy woodburning fireplace. Gorgeous kitchen w/custom cabinetry, newer appls, walk-in pantry and slate floors. Main flr mstr has sliding door to backyard porch, vaulted ceilings. Newly fin. basement w/ lg fam room, 3 bdrms and plenty of storage. Landscaped yard backs to walking trails for your enjoyment. A Must See!
Last Agent to Sell the Property
Paige Douglas
Exit Realty Legacy Listed on: 06/17/2016
Last Buyer's Agent
Non Member Licensee
Non Member
Home Details
Home Type
- Single Family
Est. Annual Taxes
- $2,441
Year Built
- Built in 2005
Lot Details
- 0.26 Acre Lot
- Cul-De-Sac
- Partially Fenced Property
- Landscaped
- Level Lot
- Sprinkler System
HOA Fees
- $80 Monthly HOA Fees
Parking
- 2 Car Attached Garage
Home Design
- Wood Frame Construction
- Shingle Roof
- Asphalt Roof
- Stone Siding
- Concrete Perimeter Foundation
- Stucco
- Stone
Interior Spaces
- 3,470 Sq Ft Home
- Multi-Level Property
- Vaulted Ceiling
- Ceiling Fan
- Wood Burning Fireplace
- Great Room
- Family Room
- Formal Dining Room
- Tile Flooring
- Mountain Views
Kitchen
- Breakfast Bar
- Double Oven
- Gas Range
- Microwave
- Dishwasher
- Disposal
Bedrooms and Bathrooms
- 6 Bedrooms | 1 Main Level Bedroom
Laundry
- Laundry Room
- Washer
Outdoor Features
- Porch
Utilities
- Central Air
- Heating Available
- Natural Gas Connected
- Phone Available
Listing and Financial Details
- Assessor Parcel Number 00-0020-1796
Community Details
Overview
- Association fees include com area taxes, insurance, maintenance exterior, ground maintenance, management fees, snow removal
- Association Phone (801) 318-0887
- Cobblestone Subdivision
Recreation
- Tennis Courts
Ownership History
Purchase Details
Home Financials for this Owner
Home Financials are based on the most recent Mortgage that was taken out on this home.Purchase Details
Home Financials for this Owner
Home Financials are based on the most recent Mortgage that was taken out on this home.Similar Homes in Heber City, UT
Home Values in the Area
Average Home Value in this Area
Purchase History
| Date | Buyer | Sale Price | Title Company |
|---|---|---|---|
| Jimenez Louis | -- | Us Title Park City | |
| Brown Matthew | -- | Founders Title Company Heber |
Mortgage History
| Date | Status | Borrower | Loan Amount |
|---|---|---|---|
| Open | Jimenez Louis | $364,800 | |
| Previous Owner | Burkley Chris | $225,000 | |
| Previous Owner | Burkley Chris | $120,000 | |
| Previous Owner | Burkley Chris | $30,000 | |
| Previous Owner | Burkley Chris | $164,000 | |
| Previous Owner | Burkley Chris | $13,000 | |
| Previous Owner | Brown Matthew | $408,800 | |
| Previous Owner | Brown Matthew T | $62,000 | |
| Previous Owner | Brown Matthew | $248,000 |
Property History
| Date | Event | Price | Change | Sq Ft Price |
|---|---|---|---|---|
| 07/26/2016 07/26/16 | Sold | -- | -- | -- |
| 06/21/2016 06/21/16 | Pending | -- | -- | -- |
| 06/17/2016 06/17/16 | For Sale | $459,000 | -- | $132 / Sq Ft |
Tax History Compared to Growth
Tax History
| Year | Tax Paid | Tax Assessment Tax Assessment Total Assessment is a certain percentage of the fair market value that is determined by local assessors to be the total taxable value of land and additions on the property. | Land | Improvement |
|---|---|---|---|---|
| 2024 | $3,809 | $816,625 | $285,000 | $531,625 |
| 2023 | $3,809 | $816,625 | $150,000 | $666,625 |
| 2022 | $2,409 | $469,848 | $150,000 | $319,848 |
| 2021 | $3,024 | $469,848 | $150,000 | $319,848 |
| 2020 | $2,886 | $434,848 | $115,000 | $319,848 |
| 2019 | $2,690 | $239,166 | $0 | $0 |
| 2018 | $2,690 | $239,166 | $0 | $0 |
| 2017 | $2,540 | $226,136 | $0 | $0 |
| 2016 | $2,592 | $226,136 | $0 | $0 |
| 2015 | $1,911 | $177,059 | $0 | $0 |
| 2014 | $1,977 | $177,059 | $0 | $0 |
Agents Affiliated with this Home
-
P
Seller's Agent in 2016
Paige Douglas
Exit Realty Legacy
-
N
Buyer's Agent in 2016
Non Member Licensee
Non Member
Map
Source: Park City Board of REALTORS®
MLS Number: 11603508
APN: 00-0020-1796
- 1988 Fieldstone Ln
- 1121 S Fieldstone Ct
- 923 Ledgestone Ln
- 1236 S 2240 E
- 1916 E North Cobblestone Dr
- 2154 E 1340 S
- 1233 S 2240 E
- 1504 S 2240 E Unit 3
- 2516 E White Buffalo Dr Unit 2
- 2516 E White Buffalo Dr
- 1965 E 690 S
- 2481 E White Buffalo Dr
- 2481 E White Buffalo Dr Unit 9
- 1405 E 1200 S
- 1615 S Countryside Ln
- 942 S Tower Mill Ln
- 2593 E Water Wheel Ct
- 554 S 1850 E
- 1622 S 2400 E
- 2654 E Water Wheel Ct
- 1951 Fieldstone Ln
- 1951 E Fieldstone Ln
- 1969 Fieldstone Ln
- 1927 Fieldstone Ln
- 1903 Fieldstone Ln
- 1983 Fieldstone Ln
- 1903 E Fieldstone Ln
- 1950 E Fieldstone Ln
- 1954 Fieldstone Ln
- 1940 E Fieldstone Ln
- 1934 E Fieldstone Ln
- 1964 Fieldstone Ln
- 1934 Fieldstone Ln
- 1984 E Fieldstone Ln
- 1988 E Fieldstone Ln
- 1997 Fieldstone Ln
- 1885 Fieldstone Ln
- 1997 E Fieldstone Ln
- 1938 Graystone Ln
- 1946 Graystone Ln






