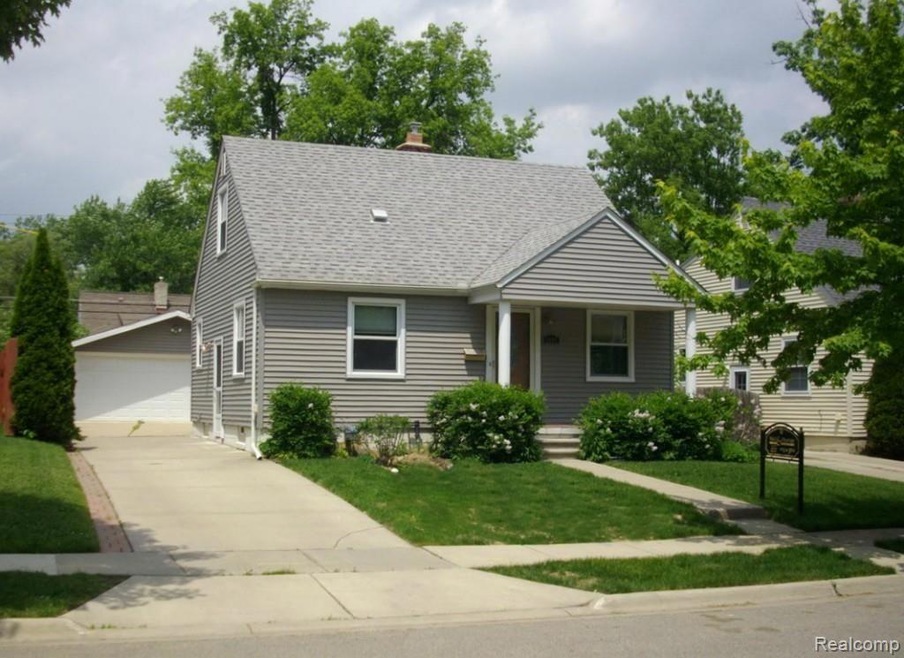1951 Holland St Birmingham, MI 48009
Highlights
- No HOA
- 2 Car Detached Garage
- Wet Bar
- Pembroke Elementary School Rated A
- Porch
- Patio
About This Home
As of April 2023Sweetheart Bungalow in Popular Rail District. So many updates! Dimensional Shingle Roof, New Built 2-Car Garage + Concrete Driveway, Just New Lateral Sewer Line , Vinyl Windows. Updated Kitchen w/Granite & S/S Appliances. 1st flr. Kohler Bath. Finished Basement + Full Bath. Sprinklers, Fenced Backyard. E-Z Show. BATVAI. Non-Homestead Taxes.
Last Agent to Sell the Property
@properties Christie's Int'l R.E. Birmingham License #6501261454

Last Buyer's Agent
Non Participant
Non Realcomp Office License #RCO
Home Details
Home Type
- Single Family
Est. Annual Taxes
Year Built
- Built in 1948
Lot Details
- 5,227 Sq Ft Lot
- Lot Dimensions are 45x114.1
- Fenced
Home Design
- Bungalow
- Block Foundation
- Asphalt Roof
- Vinyl Construction Material
Interior Spaces
- 930 Sq Ft Home
- 1.5-Story Property
- Wet Bar
- Ceiling Fan
- Finished Basement
Kitchen
- Microwave
- Dishwasher
- Disposal
Bedrooms and Bathrooms
- 3 Bedrooms
- 2 Full Bathrooms
Laundry
- Dryer
- Washer
Parking
- 2 Car Detached Garage
- Garage Door Opener
Outdoor Features
- Patio
- Porch
Utilities
- Forced Air Heating and Cooling System
- Heating System Uses Natural Gas
- Natural Gas Water Heater
- High Speed Internet
- Cable TV Available
Community Details
- No Home Owners Association
- Birmingham Gardens Subdivision
Listing and Financial Details
- Assessor Parcel Number 2031177052
Ownership History
Purchase Details
Purchase Details
Home Financials for this Owner
Home Financials are based on the most recent Mortgage that was taken out on this home.Purchase Details
Map
Home Values in the Area
Average Home Value in this Area
Purchase History
| Date | Type | Sale Price | Title Company |
|---|---|---|---|
| Warranty Deed | $590,000 | Reputation First Title Agenc | |
| Warranty Deed | $215,000 | Devon Title Agency | |
| Deed | -- | -- |
Mortgage History
| Date | Status | Loan Amount | Loan Type |
|---|---|---|---|
| Previous Owner | $297,256 | Construction |
Property History
| Date | Event | Price | Change | Sq Ft Price |
|---|---|---|---|---|
| 04/05/2023 04/05/23 | Sold | $769,900 | +0.1% | $301 / Sq Ft |
| 11/11/2022 11/11/22 | For Sale | $769,000 | 0.0% | $301 / Sq Ft |
| 01/01/2020 01/01/20 | Rented | $4,750 | -3.1% | -- |
| 12/11/2019 12/11/19 | Under Contract | -- | -- | -- |
| 08/20/2019 08/20/19 | Price Changed | $4,900 | -16.9% | $2 / Sq Ft |
| 08/06/2019 08/06/19 | Price Changed | $5,900 | -20.8% | $2 / Sq Ft |
| 07/12/2019 07/12/19 | Price Changed | $7,450 | -0.7% | $3 / Sq Ft |
| 05/22/2019 05/22/19 | For Rent | $7,500 | 0.0% | -- |
| 07/10/2014 07/10/14 | Sold | $215,000 | -6.1% | $231 / Sq Ft |
| 06/13/2014 06/13/14 | Pending | -- | -- | -- |
| 05/05/2014 05/05/14 | For Sale | $229,000 | -- | $246 / Sq Ft |
Tax History
| Year | Tax Paid | Tax Assessment Tax Assessment Total Assessment is a certain percentage of the fair market value that is determined by local assessors to be the total taxable value of land and additions on the property. | Land | Improvement |
|---|---|---|---|---|
| 2024 | $14,496 | $425,590 | $0 | $0 |
| 2023 | $12,575 | $401,880 | $0 | $0 |
| 2022 | $18,021 | $376,390 | $0 | $0 |
| 2021 | $17,567 | $361,130 | $0 | $0 |
| 2020 | $13,931 | $345,270 | $0 | $0 |
| 2019 | $17,258 | $329,920 | $0 | $0 |
| 2018 | $16,992 | $319,750 | $0 | $0 |
| 2017 | $8,895 | $177,220 | $0 | $0 |
| 2016 | $2,658 | $57,130 | $0 | $0 |
| 2015 | -- | $100,790 | $0 | $0 |
| 2014 | -- | $84,170 | $0 | $0 |
| 2011 | -- | $71,910 | $0 | $0 |
Source: Realcomp
MLS Number: 214040253
APN: 20-31-177-052
- 1993 Holland St
- 1982 Haynes St
- 1844 Bowers St
- 1963 Cole St
- 1875 Bowers St
- 1798 Webster St
- 1748 Webster St
- 1627 Holland St
- 1777 Hazel St
- 1123 S Eton St
- 1982 E Lincoln St
- 1673 Hazel St
- 2051 Villa Rd Unit 204
- 2051 Villa Rd Unit 203
- 1480 E Lincoln St
- 1324 Holland St
- 1748 Banbury St
- 1439 Bennaville Ave
- 1307 Humphrey Ave
- 1259 Humphrey Ave
