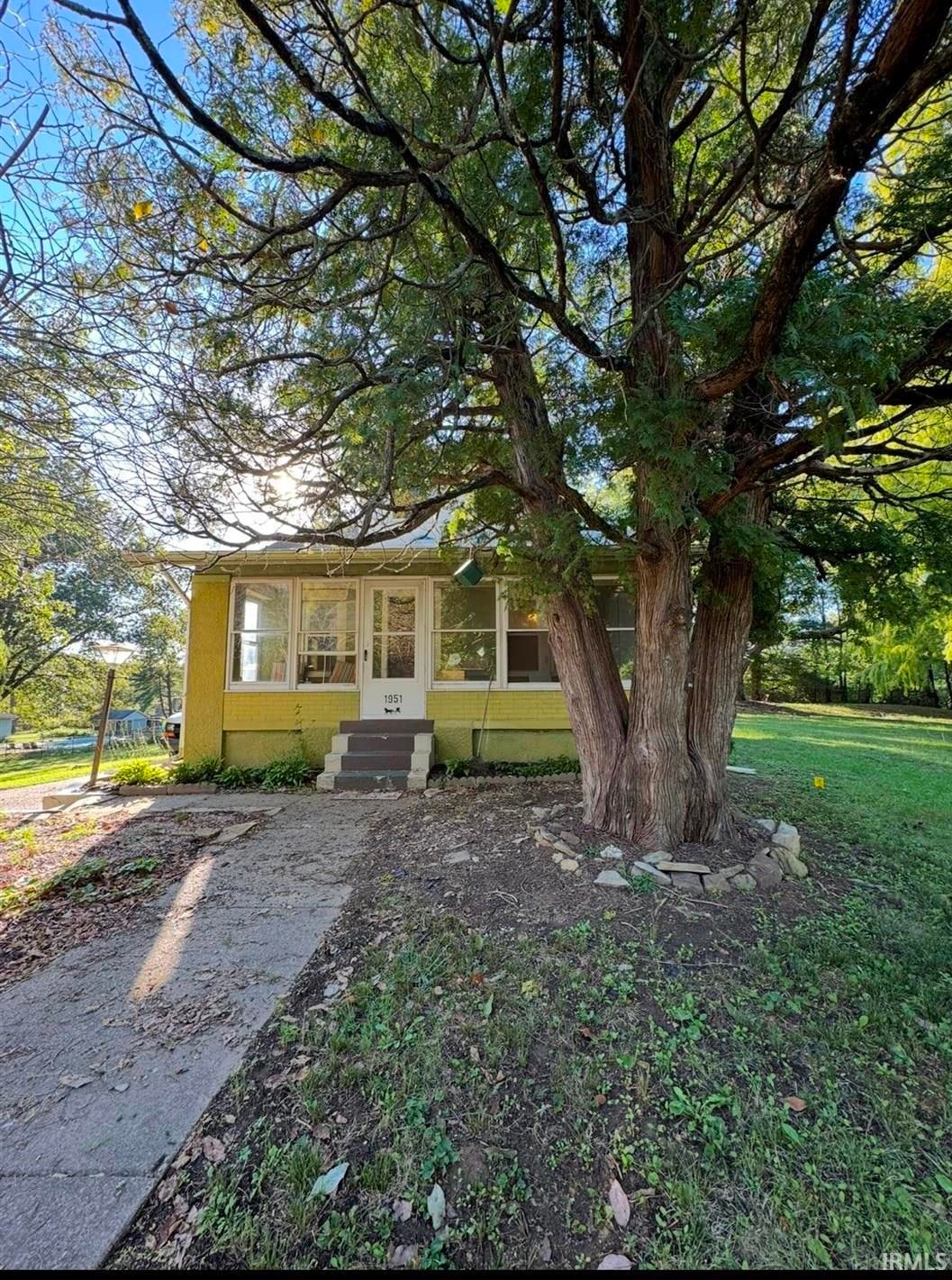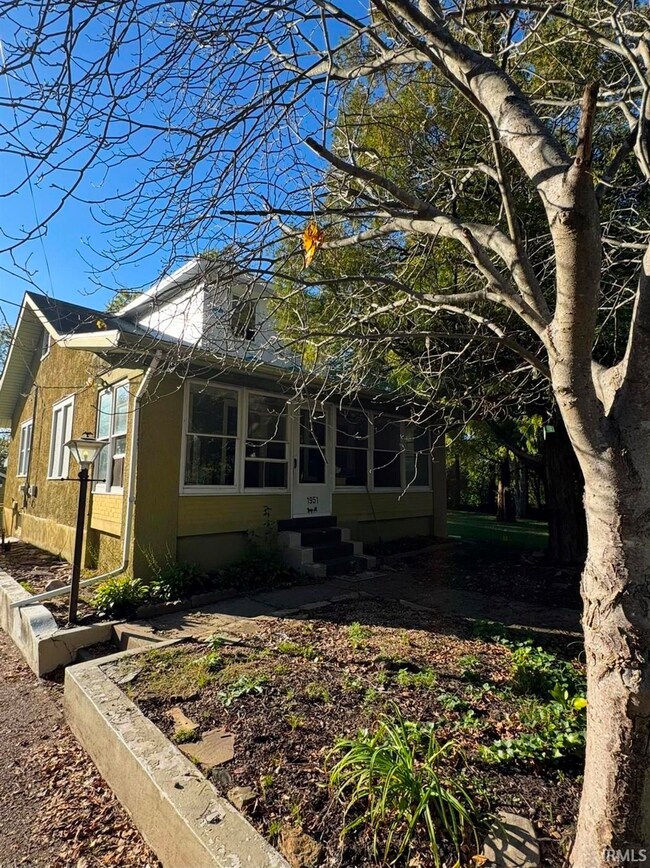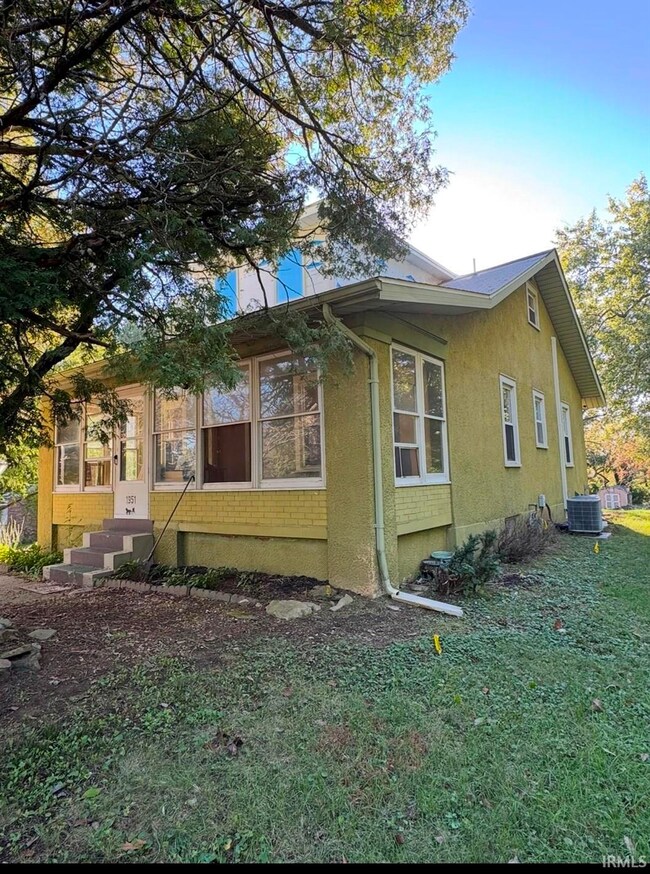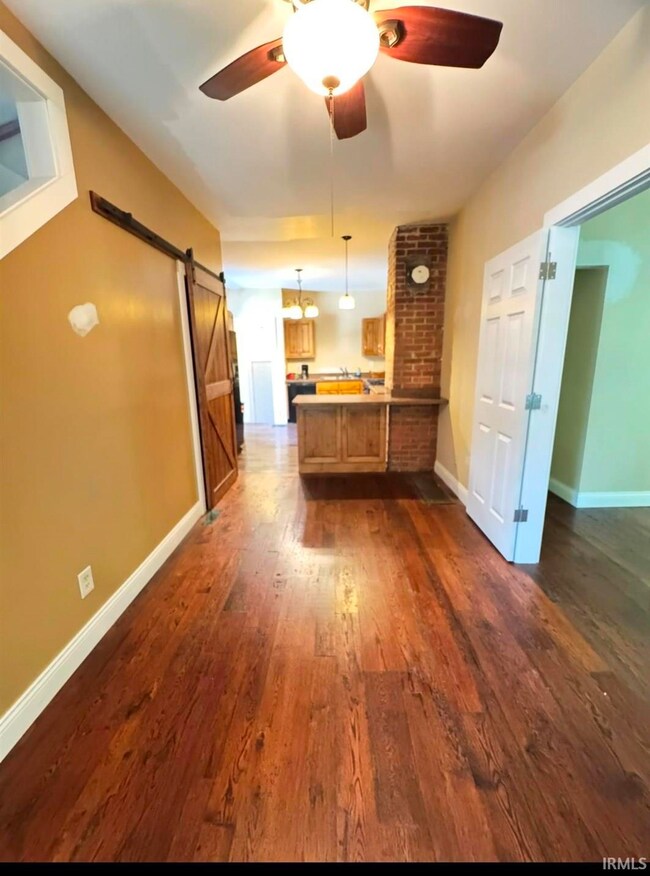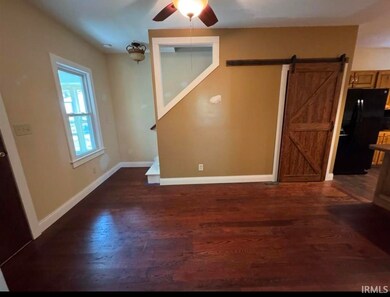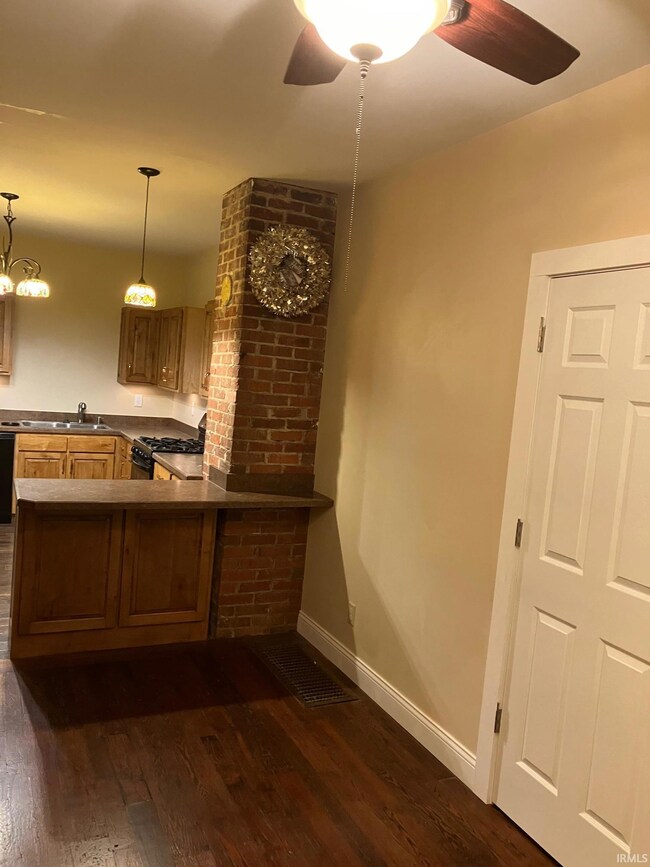
1951 Indian Mounds Blvd Evansville, IN 47715
Highlights
- Popular Property
- Craftsman Architecture
- Walk-In Pantry
- Primary Bedroom Suite
- Wood Flooring
- 3-minute walk to Angel Mounds State Park
About This Home
As of January 2025Welcome home to 1951 Indian Mounds Blvd. This adorable craftsman style home sits on 1.49 acre of land and has been updated throughout. As you approach the home you will be greeted with the all glass front porch to enjoy morning coffee or evening cocktails. Inside the owner has been so busy doing updates. The hardwood flooring was hand made of wormy oak. Custom made kitchen cabinets provide ample storage along with small breakfast bar and exposed red brick chimney. There is also a large walk in pantry under the staircase with barn door. French doors lead to the main level owner's suite, extra large walk in closet and over-sized bathroom with large floor to ceiling tiled shower and separate soaking tub. Upstair is a teenage kids paradise. There is a great space for a bedroom along with a "flop" room or office space. It also has new half bathroom upstairs. The partially finished basement has large family room space and an additional area that could be made into an office space or billiard room. There is an additional half bathroom in the basement as well.
Last Agent to Sell the Property
F.C. TUCKER EMGE Brokerage Phone: 812-426-9020 Listed on: 10/07/2024

Home Details
Home Type
- Single Family
Est. Annual Taxes
- $1,692
Year Built
- Built in 1936
Lot Details
- 1.49 Acre Lot
- Level Lot
Parking
- 2 Car Detached Garage
Home Design
- Craftsman Architecture
- Shingle Roof
- Asphalt Roof
- Stucco Exterior
Interior Spaces
- 1.5-Story Property
- Ceiling Fan
- Partially Finished Basement
- 1 Bathroom in Basement
Kitchen
- Eat-In Kitchen
- Breakfast Bar
- Walk-In Pantry
Flooring
- Wood
- Carpet
Bedrooms and Bathrooms
- 2 Bedrooms
- Primary Bedroom Suite
- Walk-In Closet
- Bathtub With Separate Shower Stall
Outdoor Features
- Enclosed patio or porch
Schools
- Hebron Elementary School
- Plaza Park Middle School
- William Henry Harrison High School
Utilities
- Multiple cooling system units
- Forced Air Heating and Cooling System
- Heating System Uses Gas
- Private Company Owned Well
- Well
- Septic System
Listing and Financial Details
- Assessor Parcel Number 82-07-31-005-001.006-026
Ownership History
Purchase Details
Home Financials for this Owner
Home Financials are based on the most recent Mortgage that was taken out on this home.Purchase Details
Home Financials for this Owner
Home Financials are based on the most recent Mortgage that was taken out on this home.Purchase Details
Purchase Details
Purchase Details
Home Financials for this Owner
Home Financials are based on the most recent Mortgage that was taken out on this home.Similar Homes in Evansville, IN
Home Values in the Area
Average Home Value in this Area
Purchase History
| Date | Type | Sale Price | Title Company |
|---|---|---|---|
| Warranty Deed | -- | Hometown Title | |
| Warranty Deed | $34,500 | -- | |
| Warranty Deed | -- | -- | |
| Sheriffs Deed | $74,844 | -- | |
| Trustee Deed | -- | None Available | |
| Trustee Deed | -- | None Available |
Mortgage History
| Date | Status | Loan Amount | Loan Type |
|---|---|---|---|
| Open | $171,830 | New Conventional | |
| Previous Owner | $105,300 | VA | |
| Previous Owner | $103,410 | Unknown |
Property History
| Date | Event | Price | Change | Sq Ft Price |
|---|---|---|---|---|
| 07/10/2025 07/10/25 | For Sale | $195,000 | 0.0% | $96 / Sq Ft |
| 06/16/2025 06/16/25 | Off Market | $195,000 | -- | -- |
| 06/16/2025 06/16/25 | Pending | -- | -- | -- |
| 06/01/2025 06/01/25 | Price Changed | $195,000 | -2.5% | $96 / Sq Ft |
| 05/24/2025 05/24/25 | For Sale | $200,000 | 0.0% | $98 / Sq Ft |
| 05/10/2025 05/10/25 | Pending | -- | -- | -- |
| 04/03/2025 04/03/25 | For Sale | $200,000 | +14.3% | $98 / Sq Ft |
| 01/24/2025 01/24/25 | Sold | $175,000 | -0.5% | $86 / Sq Ft |
| 01/04/2025 01/04/25 | Pending | -- | -- | -- |
| 12/06/2024 12/06/24 | Price Changed | $175,900 | -2.0% | $86 / Sq Ft |
| 10/25/2024 10/25/24 | Price Changed | $179,500 | -3.0% | $88 / Sq Ft |
| 10/07/2024 10/07/24 | For Sale | $185,000 | +436.2% | $91 / Sq Ft |
| 05/29/2014 05/29/14 | Sold | $34,500 | +1.5% | $31 / Sq Ft |
| 05/10/2014 05/10/14 | Pending | -- | -- | -- |
| 04/28/2014 04/28/14 | For Sale | $34,000 | -- | $30 / Sq Ft |
Tax History Compared to Growth
Tax History
| Year | Tax Paid | Tax Assessment Tax Assessment Total Assessment is a certain percentage of the fair market value that is determined by local assessors to be the total taxable value of land and additions on the property. | Land | Improvement |
|---|---|---|---|---|
| 2024 | $1,561 | $159,500 | $42,700 | $116,800 |
| 2023 | $1,693 | $170,700 | $45,900 | $124,800 |
| 2022 | $1,636 | $155,000 | $45,900 | $109,100 |
| 2021 | $1,513 | $137,700 | $45,900 | $91,800 |
| 2020 | $1,155 | $116,200 | $45,900 | $70,300 |
| 2019 | $1,151 | $116,200 | $45,900 | $70,300 |
| 2018 | $1,139 | $116,200 | $45,900 | $70,300 |
| 2017 | $1,116 | $115,200 | $45,900 | $69,300 |
| 2016 | $1,082 | $114,900 | $45,900 | $69,000 |
| 2014 | $1,050 | $113,300 | $45,900 | $67,400 |
| 2013 | -- | $107,400 | $45,900 | $61,500 |
Agents Affiliated with this Home
-
Ronald Hill

Seller's Agent in 2025
Ronald Hill
KELLER WILLIAMS CAPITAL REALTY
(812) 639-9635
176 Total Sales
-
Jason Eddy

Seller's Agent in 2025
Jason Eddy
F.C. TUCKER EMGE
(812) 499-4519
329 Total Sales
-
Charlie Butler

Seller's Agent in 2014
Charlie Butler
KELLER WILLIAMS CAPITAL REALTY
(812) 430-1708
542 Total Sales
Map
Source: Indiana Regional MLS
MLS Number: 202438885
APN: 82-07-31-005-001.006-026
- 2049 Capella Ave
- 8121 Gate Way Dr
- 8117 Gate Way Dr
- 10788 Spry Rd
- 7402 Pendleton Ave
- 8112 River Park Way
- 10744 Willow Creek Rd
- 7613 Taylor Ave
- 1806 Chickasaw Dr
- 7320 Taylor Ave
- 7520 Jagger Ct
- 10411 Lauren Ct
- 10711 Williamsburg Dr
- 1716 Southfield Rd
- 10386 Regent Ct
- 10533 Williamsburg Dr
- 7860 Cedar Ridge Dr
- 10722 County Road 509 S
- 6615 Kolb Dr
- 7225 Washington Ave
