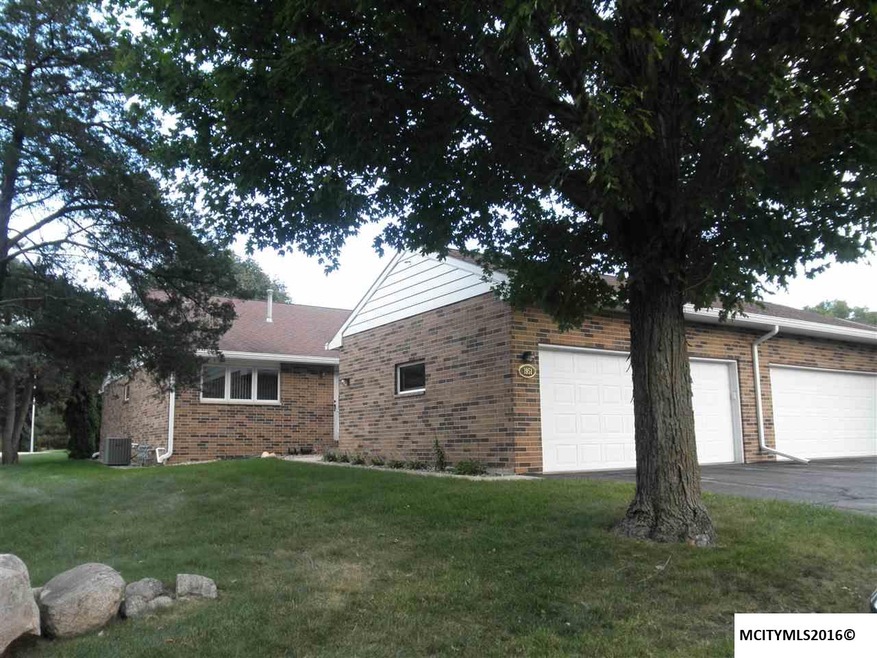
1951 Minnetonka Dr Unit 1 Cedar Falls, IA 50613
3
Beds
3
Baths
3,144
Sq Ft
7,841
Sq Ft Lot
About This Home
As of December 2024Coming soon.
Map
Townhouse Details
Home Type
Townhome
Est. Annual Taxes
$3,456
Year Built
1989
Lot Details
0
Listing Details
- Class: RESIDENTIAL
- Type: CONDO/TOWNHOUSE
- Style: 1 Story, Townhouse
- Office Web Site: Jane@JaneFischer.com
- Other Features: Built-Ins, Cathedral Ceiling, Ceiling Fans, Natural Wood, Smoke Alarms, Walk-In Closet
- Year Built: 1989
- Special Features: None
- Property Sub Type: Townhouses
- Stories: 1
Interior Features
- Flooring: Carpet, Vinyl
- Windows: Casement, Thermal, Wood Sash
- Fireplace: One, Gas Log
- Bedrooms: 3
- Bedroom 1: On Level: Main, Dimensions: 18 x 14, Master bed/bath
- Bedroom 2: On Level: Main, Dimensions: 12 x 12
- Bedroom 3: On Level: Lower, Dimensions: 18 x 14
- Bathroom Amenities: Master Bath, Master Bath Shower, Master Bath Tub, Separate Shower, Shower, Tub
- Bathrooms: 2.75
- Primary Bathroom: Yes
- Basement: Full, Partially Finished, Sump Pump
- Dining Room: Breakfast Nook, Eat-In Kitchen, LR/DR Combo
- Dining Area: On Level: Main, Breakfast nook
- Dining Room: On Level: Main, Dimensions: 18 x 10
- Family Room: Lower
- Living Room: On Level: Main, Dimensions: 18 x 18
- Family Room1: On Level: Lower, Dimensions: 38 x 18
- Utility Room Type: Main
- Other Room 1: On Level: Main, Dimensions: 12 x 9, 3 season room
- Kitchen: On Level: Main, Dimensions: 16 x 14, Eat-in kitchen
- Kitchen Appliances: Dishwasher, Garbage Disposal, Microwave, Water Softener-Owned
- Lower Level Finished Sq Ft: 1100
- Main Level Finished Sq Ft: 1572
- Total Unfinished/Finished Sq Ft: 3144
Exterior Features
- Construction: Brick, Frame
- Foundation: Poured
- Insulation: Attic, Basement, Sidewalls
- Roof: Asphalt
Garage/Parking
- Driveway: Asphalt
- Garage Type: Attached
- Garage Capacity: 2
- Garage: Attached, Door Opener
Utilities
- Air Conditioner: Central
- Flood Insurance: Not Required
- Heat: Forced Air, Gas
- Utilities Sewer: CITY
- Water: CITY
Association/Amenities
- Outdoor Amenities: Patio
Lot Info
- Total Assessed Value: $225,850
- Estimated Lot Sq Ft: Comm
- Zoning: RG/GENERAL RES
Tax Info
- Year: 2014
- Taxes: $3882
MLS Schools
- School District: Other
Create a Home Valuation Report for This Property
The Home Valuation Report is an in-depth analysis detailing your home's value as well as a comparison with similar homes in the area
Home Values in the Area
Average Home Value in this Area
Property History
| Date | Event | Price | Change | Sq Ft Price |
|---|---|---|---|---|
| 12/27/2024 12/27/24 | Sold | $280,000 | +0.2% | $101 / Sq Ft |
| 11/08/2024 11/08/24 | Pending | -- | -- | -- |
| 11/04/2024 11/04/24 | For Sale | $279,500 | +24.2% | $101 / Sq Ft |
| 10/30/2015 10/30/15 | Sold | $225,000 | -2.2% | $72 / Sq Ft |
| 09/14/2015 09/14/15 | Pending | -- | -- | -- |
| 09/14/2015 09/14/15 | For Sale | $230,000 | -- | $73 / Sq Ft |
Source: Mason City Multiple Listing Service
Tax History
| Year | Tax Paid | Tax Assessment Tax Assessment Total Assessment is a certain percentage of the fair market value that is determined by local assessors to be the total taxable value of land and additions on the property. | Land | Improvement |
|---|---|---|---|---|
| 2024 | $3,456 | $240,640 | $17,420 | $223,220 |
| 2023 | $4,006 | $238,530 | $17,420 | $221,110 |
| 2022 | $4,052 | $225,850 | $13,550 | $212,300 |
| 2021 | $4,046 | $225,850 | $13,550 | $212,300 |
| 2020 | $3,962 | $225,850 | $13,550 | $212,300 |
| 2019 | $3,962 | $225,850 | $13,550 | $212,300 |
| 2018 | $4,174 | $225,850 | $13,550 | $212,300 |
| 2017 | $4,264 | $225,850 | $13,550 | $212,300 |
| 2016 | $3,838 | $225,850 | $13,550 | $212,300 |
| 2015 | $3,838 | $225,850 | $13,550 | $212,300 |
| 2014 | $3,882 | $225,850 | $13,550 | $212,300 |
Source: Public Records
Mortgage History
| Date | Status | Loan Amount | Loan Type |
|---|---|---|---|
| Previous Owner | $93,000 | Unknown | |
| Previous Owner | $113,000 | New Conventional | |
| Previous Owner | $110,000 | New Conventional | |
| Previous Owner | $225,000 | Purchase Money Mortgage |
Source: Public Records
Deed History
| Date | Type | Sale Price | Title Company |
|---|---|---|---|
| Warranty Deed | $280,000 | Title Services | |
| Warranty Deed | $225,000 | None Available | |
| Warranty Deed | $224,000 | None Available | |
| Warranty Deed | $225,000 | None Available |
Source: Public Records
Similar Home in Cedar Falls, IA
Source: Mason City Multiple Listing Service
MLS Number: 150843
APN: 8914-11-126-015
Nearby Homes
- 502 Oak Park Blvd
- 0 W 1st St
- 523 Baker Dr
- 2019 Timberledge Dr
- 603 Eagle Ridge Rd
- 905 Oak Park Blvd
- 307 N Francis St
- 2406 W 3rd St
- 1104 Higby Dr
- 1123 W 3rd St
- 1204 W 3rd St
- 1011 S Ridge Dr
- 1021 S Ridge Dr
- 2711 Fandre Dr
- 2201 W 8th St
- 1306 W 6th St
- 2709 Northview Ln
- 1604 W 8th St
- 1205 Eagle Ridge Rd
- 122 N College St
