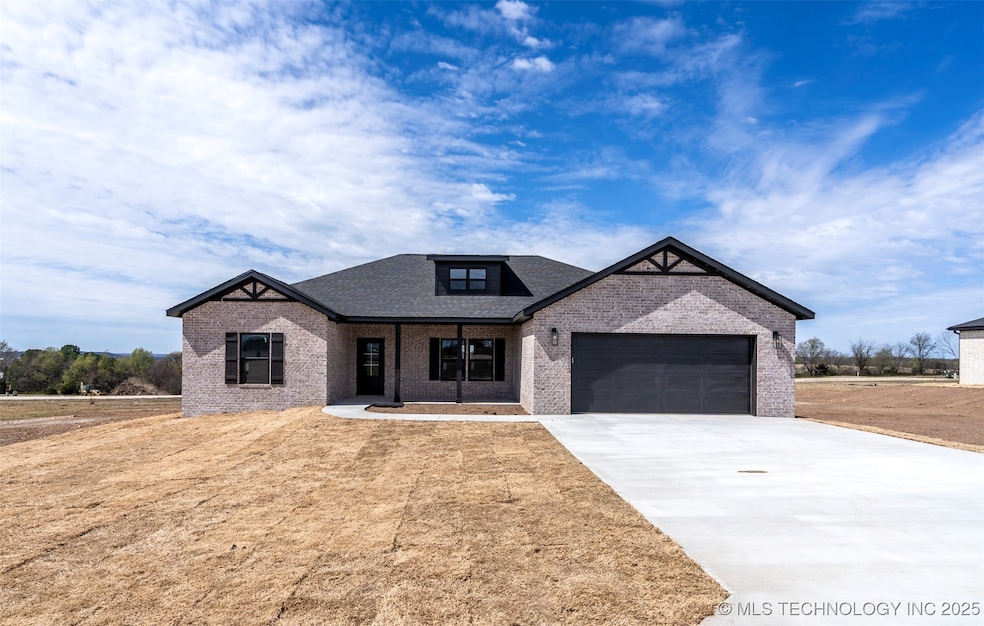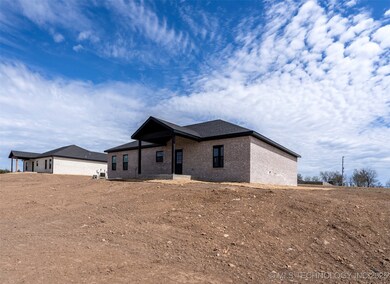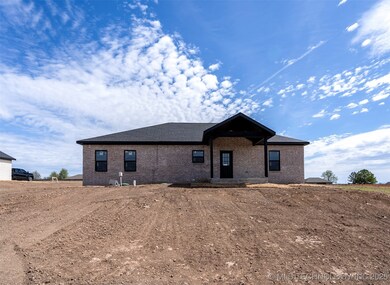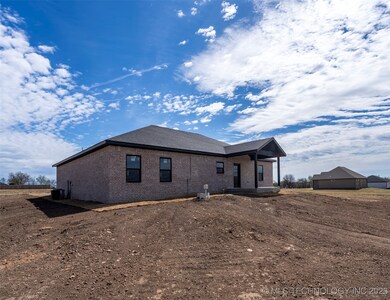
1951 N Everly Dr Tahlequah, OK 74464
Highlights
- Vaulted Ceiling
- No HOA
- 2 Car Attached Garage
- Granite Countertops
- Covered patio or porch
- Zoned Heating and Cooling
About This Home
As of May 2025Welcome Home! This new construction home is located in Tahlequah's newest subdivision, Grandview Ridge. Due to be complete the end of February and ready for new owners. The open floor plan with vaulted ceilings adds separation between the living area and kitchen while maintaining the open feel. Granite countertops, separate laundry area and built in cubbies are just a couple features Norwood Construction adds to their homes. Situated on 1/2 acre lot provides ample space for entertaining or just enjoying the sunsets. Make your appointment today.
Home Details
Home Type
- Single Family
Est. Annual Taxes
- $183
Year Built
- Built in 2025 | Under Construction
Lot Details
- 0.54 Acre Lot
- East Facing Home
Parking
- 2 Car Attached Garage
Home Design
- Slab Foundation
- Wood Frame Construction
- Fiberglass Roof
- Asphalt
Interior Spaces
- 1,742 Sq Ft Home
- 1-Story Property
- Vaulted Ceiling
- Ceiling Fan
- Vinyl Clad Windows
- Fire and Smoke Detector
- Washer Hookup
Kitchen
- Oven
- Stove
- Range
- Plumbed For Ice Maker
- Dishwasher
- Granite Countertops
- Disposal
Bedrooms and Bathrooms
- 3 Bedrooms
- 2 Full Bathrooms
Outdoor Features
- Covered patio or porch
Schools
- Grand View Elementary School
- Tahlequah High School
Utilities
- Zoned Heating and Cooling
- Electric Water Heater
- Septic Tank
Community Details
- No Home Owners Association
- Grandview Ridge Subdivision
Listing and Financial Details
- Home warranty included in the sale of the property
Ownership History
Purchase Details
Home Financials for this Owner
Home Financials are based on the most recent Mortgage that was taken out on this home.Purchase Details
Home Financials for this Owner
Home Financials are based on the most recent Mortgage that was taken out on this home.Similar Homes in Tahlequah, OK
Home Values in the Area
Average Home Value in this Area
Purchase History
| Date | Type | Sale Price | Title Company |
|---|---|---|---|
| Warranty Deed | $318,000 | Fidelity National Title | |
| Warranty Deed | $318,000 | Fidelity National Title | |
| Warranty Deed | $38,000 | Fidelity National Title | |
| Warranty Deed | $38,000 | Fidelity National Title |
Mortgage History
| Date | Status | Loan Amount | Loan Type |
|---|---|---|---|
| Open | $327,000 | New Conventional | |
| Closed | $327,000 | New Conventional | |
| Previous Owner | $255,000 | Construction |
Property History
| Date | Event | Price | Change | Sq Ft Price |
|---|---|---|---|---|
| 05/16/2025 05/16/25 | Sold | $318,000 | -2.2% | $183 / Sq Ft |
| 04/30/2025 04/30/25 | Price Changed | $325,000 | 0.0% | $187 / Sq Ft |
| 04/30/2025 04/30/25 | Pending | -- | -- | -- |
| 04/17/2025 04/17/25 | Pending | -- | -- | -- |
| 02/12/2025 02/12/25 | For Sale | $325,000 | +757.5% | $187 / Sq Ft |
| 07/26/2024 07/26/24 | Sold | $37,900 | -2.6% | -- |
| 06/18/2024 06/18/24 | Pending | -- | -- | -- |
| 06/18/2024 06/18/24 | For Sale | $38,900 | -- | -- |
Tax History Compared to Growth
Tax History
| Year | Tax Paid | Tax Assessment Tax Assessment Total Assessment is a certain percentage of the fair market value that is determined by local assessors to be the total taxable value of land and additions on the property. | Land | Improvement |
|---|---|---|---|---|
| 2024 | $183 | $2,200 | $2,200 | $0 |
| 2023 | $183 | $196 | $196 | $0 |
| 2022 | $14 | $196 | $196 | $0 |
Agents Affiliated with this Home
-
Kim Jones
K
Seller's Agent in 2025
Kim Jones
Team Ag Real Estate
(479) 824-1030
148 Total Sales
-
Jessie Barnard

Buyer's Agent in 2025
Jessie Barnard
C21/Wright Real Estate
(918) 316-6981
89 Total Sales
-
Brenda Ratliff

Seller's Agent in 2024
Brenda Ratliff
Coldwell Banker Select
(918) 453-1414
70 Total Sales
Map
Source: MLS Technology
MLS Number: 2505704
APN: 4029-00-000-021-0-000-00
- 20 W Grandview Rd
- 2100 N Vinita Ave
- 17022 W Grandview Rd
- 18208 W Grandview Rd
- 1702 N Vinita Ave
- 0 W Woodard Rd
- 1505 N Vinita Ave
- 16759 W Burchett Rd
- 1501 N Vinita Ave
- 17530 W Tray
- 15300 N Jarvis
- 14900 N Houston
- 14880 N Houston
- 15350 Hwy 62
- 917 Edge Water
- 2475 Woodsman
- 14879 N Trent
- 3088 Mountain
- 3058 Mountain
- 3078 Mountain






