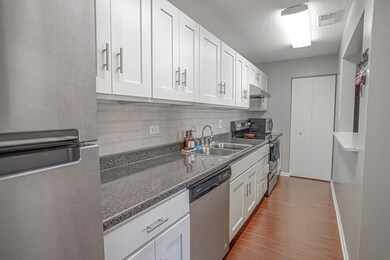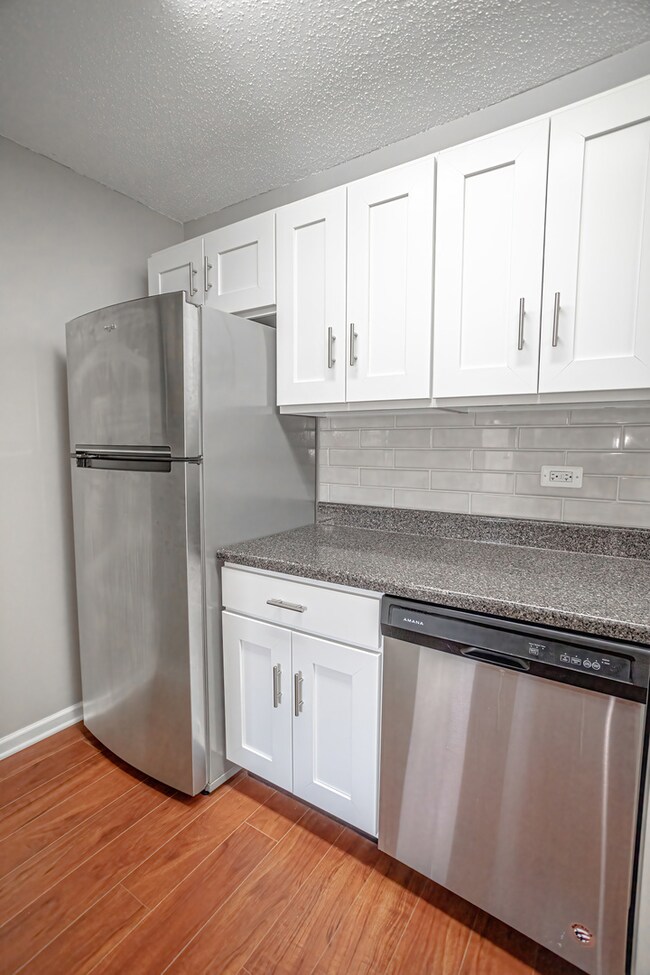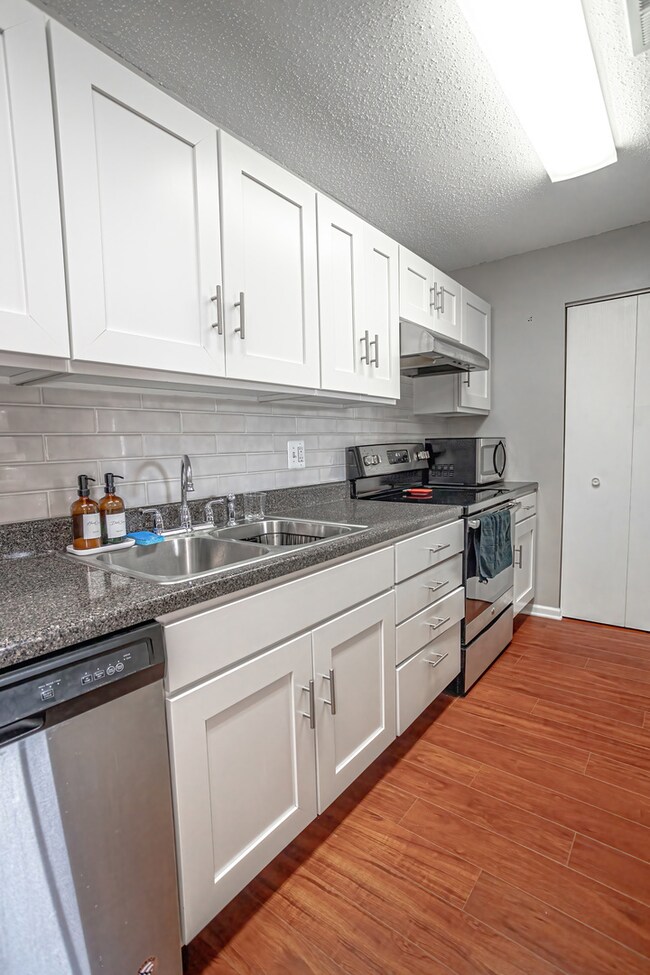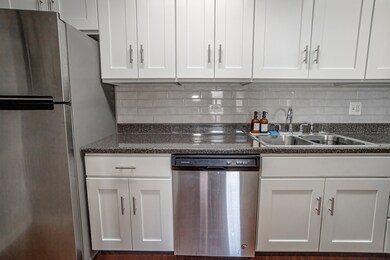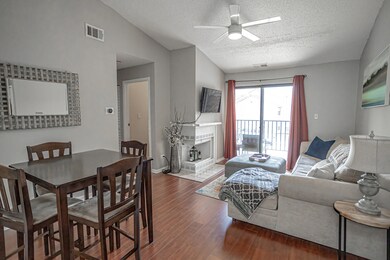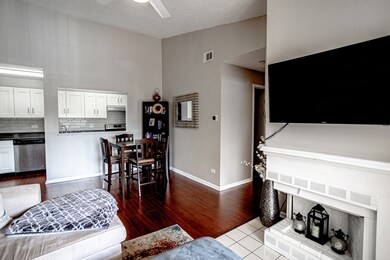
1951 N Hicks Rd Unit 211 Palatine, IL 60074
Capri Village NeighborhoodEstimated Value: $209,378 - $222,000
Highlights
- Fitness Center
- In Ground Pool
- End Unit
- Palatine High School Rated A
- Lock-and-Leave Community
- Stainless Steel Appliances
About This Home
As of April 2023Welcome to Foxfire Condominiums! This End Unit is an Updated 2 bedroom, 2 bath unit! Newer Cherry Laminate Hardwood floors throughout! Lovely Living room with fireplace and sliders to a spacious balcony! Newer Kitchen with beautiful white cabinets and Stainless Steel Appliances! Separate laundry closet with stackable W/D! The master bedroom has a private full updated bath! Walk In Closet! There is also extra storage available in your balcony closet! 2 parking spaces! Amenities include indoor and outdoor pools, fitness center, bike room and club house! There is also an onsite fenced in playground! Assessments include: Water, gas, common Insurance, Clubhouse, Exercise Facilities, pool, exterior maintenance, Lawn Care, scavenger service, & Snow removal! Call today for your personal private showing!
Last Agent to Sell the Property
Timothy A. Witkowski License #471012592 Listed on: 03/31/2023
Property Details
Home Type
- Condominium
Est. Annual Taxes
- $2,927
Year Built
- Built in 1988
Lot Details
- 16
HOA Fees
- $211 Monthly HOA Fees
Home Design
- Brick Exterior Construction
- Asphalt Roof
Interior Spaces
- 1,275 Sq Ft Home
- 2-Story Property
- Wood Burning Fireplace
- Entrance Foyer
- Living Room with Fireplace
- Combination Dining and Living Room
Kitchen
- Range
- Microwave
- Dishwasher
- Stainless Steel Appliances
Bedrooms and Bathrooms
- 2 Bedrooms
- 2 Potential Bedrooms
- Walk-In Closet
- 2 Full Bathrooms
- Soaking Tub
Laundry
- Laundry Room
- Dryer
- Washer
Parking
- 2 Parking Spaces
- Driveway
- Uncovered Parking
- Visitor Parking
- Parking Lot
- Parking Included in Price
- Unassigned Parking
Pool
- In Ground Pool
- Above Ground Pool
Schools
- Lincoln Elementary School
- Walter R Sundling Junior High Sc
- Palatine High School
Utilities
- Forced Air Heating and Cooling System
- Heating System Uses Natural Gas
- 100 Amp Service
- Lake Michigan Water
Additional Features
- Balcony
- End Unit
Listing and Financial Details
- Homeowner Tax Exemptions
Community Details
Overview
- Association fees include water, insurance, clubhouse, exercise facilities, pool, exterior maintenance, lawn care, scavenger, snow removal
- 8 Units
- Association Phone (708) 456-9200
- Foxfire Subdivision
- Property managed by River Elm
- Lock-and-Leave Community
Amenities
- Common Area
- Community Storage Space
Recreation
- Fitness Center
- Community Indoor Pool
- Park
Pet Policy
- Pets up to 25 lbs
- Pet Size Limit
- Dogs and Cats Allowed
Security
- Resident Manager or Management On Site
- Fenced around community
Ownership History
Purchase Details
Home Financials for this Owner
Home Financials are based on the most recent Mortgage that was taken out on this home.Purchase Details
Home Financials for this Owner
Home Financials are based on the most recent Mortgage that was taken out on this home.Purchase Details
Purchase Details
Home Financials for this Owner
Home Financials are based on the most recent Mortgage that was taken out on this home.Similar Homes in Palatine, IL
Home Values in the Area
Average Home Value in this Area
Purchase History
| Date | Buyer | Sale Price | Title Company |
|---|---|---|---|
| Vcm 918 Lake Llc | $180,000 | Fidelity National Title | |
| Zabeony Samantha Kay | $131,500 | Saturn Title Llc | |
| Kolodziej Janusz | -- | -- | |
| Kolodziej Janusz | $135,000 | Lawyers |
Mortgage History
| Date | Status | Borrower | Loan Amount |
|---|---|---|---|
| Open | Vcm 918 Lake Llc | $160,000 | |
| Previous Owner | Zabeony Samantha Kay | $124,925 | |
| Previous Owner | Zabedny Samnatha Kay | $7,500 | |
| Previous Owner | Kolodziej Janusz | $90,000 | |
| Previous Owner | Kolodziej Janusz | $108,000 | |
| Previous Owner | Kolodziej Janusz | $108,000 |
Property History
| Date | Event | Price | Change | Sq Ft Price |
|---|---|---|---|---|
| 04/21/2023 04/21/23 | Sold | $180,000 | +2.9% | $141 / Sq Ft |
| 04/01/2023 04/01/23 | Pending | -- | -- | -- |
| 03/31/2023 03/31/23 | For Sale | $174,900 | +33.0% | $137 / Sq Ft |
| 05/07/2018 05/07/18 | Sold | $131,500 | -6.0% | $103 / Sq Ft |
| 03/29/2018 03/29/18 | Pending | -- | -- | -- |
| 02/28/2018 02/28/18 | For Sale | $139,900 | -- | $110 / Sq Ft |
Tax History Compared to Growth
Tax History
| Year | Tax Paid | Tax Assessment Tax Assessment Total Assessment is a certain percentage of the fair market value that is determined by local assessors to be the total taxable value of land and additions on the property. | Land | Improvement |
|---|---|---|---|---|
| 2024 | $3,369 | $11,765 | $1,487 | $10,278 |
| 2023 | $3,369 | $11,765 | $1,487 | $10,278 |
| 2022 | $3,369 | $11,765 | $1,487 | $10,278 |
| 2021 | $2,927 | $9,012 | $1,258 | $7,754 |
| 2020 | $2,883 | $9,012 | $1,258 | $7,754 |
| 2019 | $2,896 | $10,099 | $1,258 | $8,841 |
| 2018 | $2,251 | $7,244 | $1,143 | $6,101 |
| 2017 | $2,209 | $7,244 | $1,143 | $6,101 |
| 2016 | $2,054 | $7,244 | $1,143 | $6,101 |
| 2015 | $1,690 | $5,501 | $1,029 | $4,472 |
| 2014 | $1,670 | $5,501 | $1,029 | $4,472 |
| 2013 | $1,627 | $5,501 | $1,029 | $4,472 |
Agents Affiliated with this Home
-
Timothy Witkowski

Seller's Agent in 2023
Timothy Witkowski
Timothy A. Witkowski
(708) 214-5524
1 in this area
79 Total Sales
-
Phyllis Bisceglie

Seller's Agent in 2018
Phyllis Bisceglie
@ Properties
(708) 997-0164
37 Total Sales
-
Amy Diamond

Buyer's Agent in 2018
Amy Diamond
@ Properties
(847) 867-6997
2 in this area
317 Total Sales
Map
Source: Midwest Real Estate Data (MRED)
MLS Number: 11748878
APN: 02-02-400-082-1229
- 2068 N Rand Rd Unit 109
- 2044 N Rand Rd Unit 107
- 2028 N Rand Rd Unit 202
- 442 E Osage Ln Unit 3B
- 321 E Forest Knoll Dr
- 606 E Whispering Oaks Ct Unit 21
- 676 E Whispering Oaks Ct Unit 24
- 218 E Forest Knoll Dr
- 2091 N Almond Ct
- 1536 N Elm St
- 150 E Lilly Ln
- 145 E Lilly Ln
- 105 E Lilly Ln
- 175 E Lilly Ln
- 514 E Thornhill Ln Unit 3T514
- 2008 N Jamestown Dr Unit 443
- 810 E Kings Row Unit 6
- 623 E Thornhill Ln
- 111 E Garden Ave
- 1994 N Heritage Cir Unit 4
- 1951 N Hicks Rd Unit 211
- 1951 N Hicks Rd Unit 111
- 1959 N Hicks Rd Unit 1959102
- 1955 N Hicks Rd Unit 1955108
- 1955 N Hicks Rd Unit 1955106
- 1951 N Hicks Rd Unit 1951212
- 1951 N Hicks Rd Unit 1951209
- 1951 N Hicks Rd Unit 1951112
- 1955 N Hicks Rd Unit 1955208
- 1959 N Hicks Rd Unit 1959203
- 1959 N Hicks Rd Unit 1959201
- 1951 N Hicks Rd Unit 1951110
- 1955 N Hicks Rd Unit 1955207
- 1951 N Hicks Rd Unit 1951210
- 1951 N Hicks Rd Unit 1951211
- 1959 N Hicks Rd Unit 1959104
- 1959 N Hicks Rd Unit 1959103
- 1955 N Hicks Rd Unit 1955105
- 1959 N Hicks Rd Unit 1959101
- 1955 N Hicks Rd Unit 1955205

