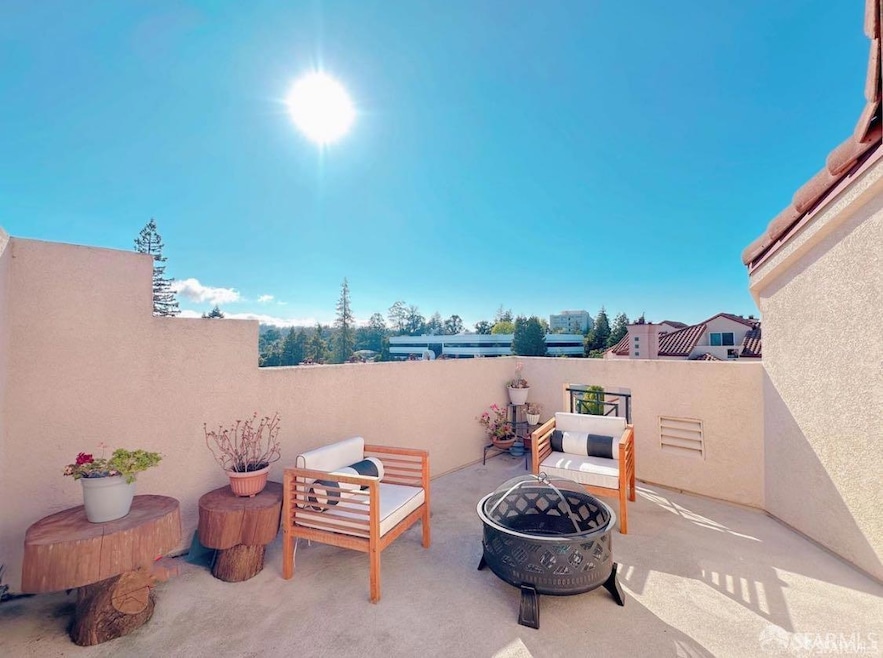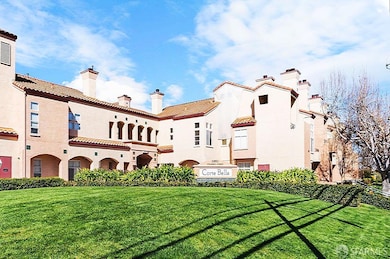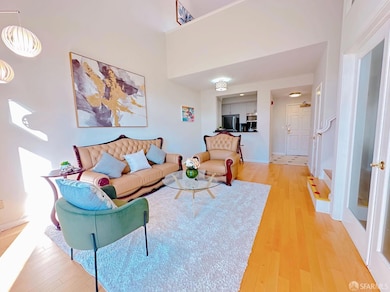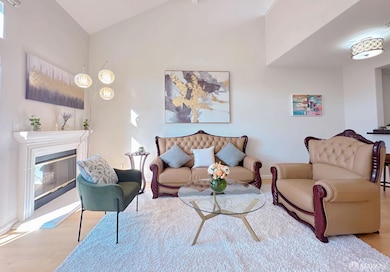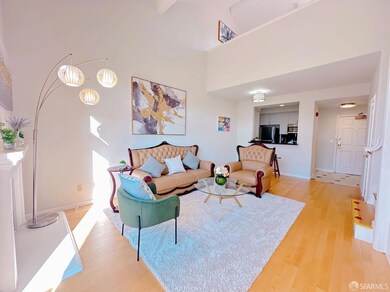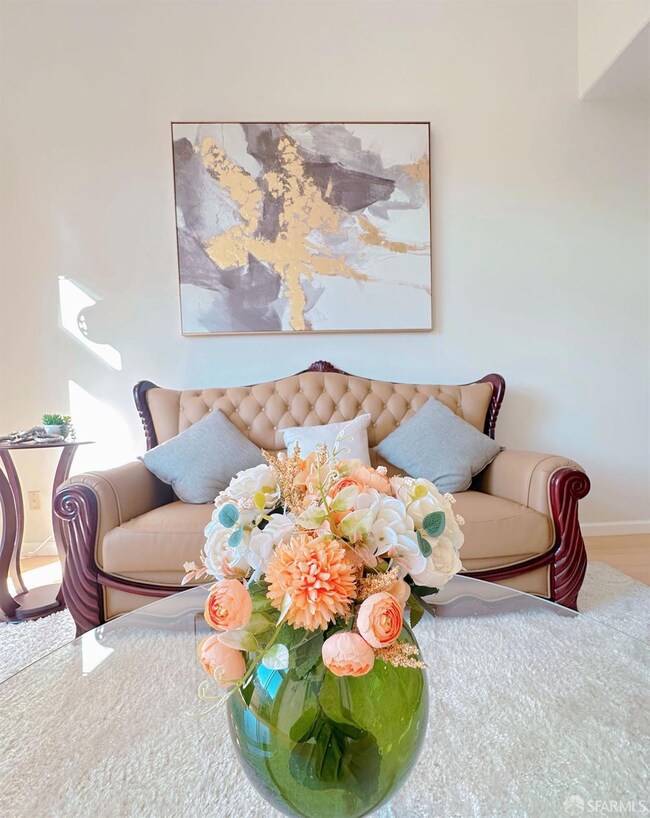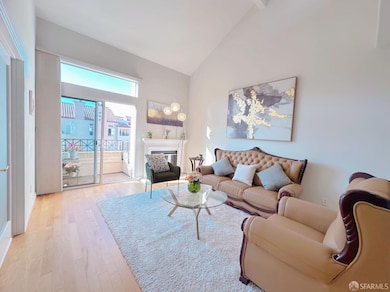
Corte Bella 1951 Ofarrell St Unit 420 San Mateo, CA 94403
Beresford Park NeighborhoodEstimated payment $6,506/month
Highlights
- Fitness Center
- Unit is on the top floor
- Gated Community
- Aragon High School Rated A+
- Penthouse
- Clubhouse
About This Home
A stunning 4th-floor penthouse end unit in the highly desirable Corte Bella community! Nestled in a prime westside San Mateo location, this light-filled home offers the perfect blend of tranquility and convenience, with easy access to Highways 92, 101, and 280 for seamless commuting. Step inside to discover: - A bright and airy layout with balcony and window views of the hills, treetops, pool, and courtyard. - Two bedrooms, one bath, and a spacious loft with its own private rooftop patio boasting breathtaking viewsideal for relaxing or entertaining. - An modern kitchen with a breakfast bar, upgraded appliances, recessed lighting, and ample cabinet space. - Custom window shutters, high vaulted ceilings, and an open floor plan. - A cozy gas fireplace in the living room and a separate laundry room with washer & dryer. - A deeded secure underground parking space with extra storage, plus plenty of guest and off-street parking. Enjoy resort-style living with amenities including: - A sparkling pool, spa, gym, and clubhouse with a kitchen. Live close to everything! - Just minutes from top-rated restaurants, shopping malls, and boutique shops for all your needs. - Walkable to nearby cafes, grocery stores, and entertainment options.
Property Details
Home Type
- Condominium
Est. Annual Taxes
- $13,190
Year Built
- Built in 1996 | Remodeled
Lot Details
- Cul-De-Sac
- Gated Home
- Landscaped
HOA Fees
- $427 Monthly HOA Fees
Home Design
- Penthouse
Interior Spaces
- 1,084 Sq Ft Home
- Cathedral Ceiling
- Double Pane Windows
- Combination Dining and Living Room
- Loft
- Vinyl Flooring
Kitchen
- Free-Standing Gas Oven
- Dishwasher
Bedrooms and Bathrooms
- Main Floor Bedroom
- 1 Full Bathroom
- Dual Flush Toilets
- Low Flow Toliet
- Bathtub with Shower
Laundry
- Dryer
- Washer
Home Security
Parking
- 1 Parking Space
- 1 Carport Space
- Side by Side Parking
Accessible Home Design
- Accessible Elevator Installed
- Wheelchair Access
Location
- Unit is on the top floor
- Property is near a clubhouse
Additional Features
- Energy-Efficient Appliances
- Balcony
- Central Heating and Cooling System
Listing and Financial Details
- Assessor Parcel Number 103-740-350
Community Details
Overview
- Association fees include common areas, elevator, insurance, maintenance exterior, ground maintenance, management, pool, recreation facility, sewer, trash, water
- Corte Bella Townhouse Association
- Mid-Rise Condominium
- Greenbelt
Amenities
- Recreation Room
Recreation
- Fitness Center
- Trails
Security
- Gated Community
- Carbon Monoxide Detectors
- Fire and Smoke Detector
Map
About Corte Bella
Home Values in the Area
Average Home Value in this Area
Tax History
| Year | Tax Paid | Tax Assessment Tax Assessment Total Assessment is a certain percentage of the fair market value that is determined by local assessors to be the total taxable value of land and additions on the property. | Land | Improvement |
|---|---|---|---|---|
| 2025 | $13,190 | $1,049,957 | $314,987 | $734,970 |
| 2023 | $13,190 | $930,000 | $279,000 | $651,000 |
| 2022 | $13,099 | $987,374 | $295,837 | $691,537 |
| 2021 | $12,757 | $966,032 | $289,074 | $676,958 |
| 2020 | $12,259 | $956,127 | $286,110 | $670,017 |
| 2019 | $11,832 | $937,380 | $280,500 | $656,880 |
| 2018 | $8,925 | $715,908 | $214,769 | $501,139 |
| 2017 | $8,565 | $701,871 | $210,558 | $491,313 |
| 2016 | $8,494 | $688,110 | $206,430 | $481,680 |
| 2015 | $8,275 | $677,775 | $203,330 | $474,445 |
| 2014 | $7,451 | $607,000 | $182,000 | $425,000 |
Property History
| Date | Event | Price | Change | Sq Ft Price |
|---|---|---|---|---|
| 07/10/2025 07/10/25 | For Sale | $899,000 | -7.3% | $829 / Sq Ft |
| 05/13/2022 05/13/22 | Sold | $970,000 | +2.2% | $895 / Sq Ft |
| 04/08/2022 04/08/22 | Pending | -- | -- | -- |
| 03/17/2022 03/17/22 | For Sale | $949,000 | -- | $875 / Sq Ft |
Purchase History
| Date | Type | Sale Price | Title Company |
|---|---|---|---|
| Grant Deed | $970,000 | Lawyers Title | |
| Grant Deed | $459,500 | None Available | |
| Grant Deed | $919,000 | North American Title Co Icn | |
| Interfamily Deed Transfer | -- | None Available | |
| Grant Deed | $608,000 | North American Title Company | |
| Individual Deed | $489,000 | North American Title Co | |
| Grant Deed | $221,500 | First American Title Co |
Mortgage History
| Date | Status | Loan Amount | Loan Type |
|---|---|---|---|
| Previous Owner | $292,200 | New Conventional | |
| Previous Owner | $303,500 | Unknown | |
| Previous Owner | $312,000 | Purchase Money Mortgage | |
| Previous Owner | $195,500 | Unknown | |
| Previous Owner | $199,300 | Purchase Money Mortgage |
Similar Homes in San Mateo, CA
Source: San Francisco Association of REALTORS® MLS
MLS Number: 425056253
APN: 103-740-350
- 1951 Ofarrell St Unit 204
- 1919 Alameda de Las Pulgas Unit 26
- 1919 Alameda de Las Pulgas Unit 80
- 1919 Alameda de Las Pulgas Unit 126
- 1919 Alameda de Las Pulgas Unit 49
- 1525 Kalmia St
- 1513 Oak St
- 114 24th Ave Unit 5
- 30 16th Ave
- 509 Madera Dr
- 430 26th Ave
- 29 16th Ave
- 16 Barneson Ave
- 256 Portola Dr
- 244 Portola Dr
- 1414 Shafter St
- 1219 Maple St
- 2643 Garfield St
- 33 Seville Way
- 409 Seville Way
- 301 22nd Ave
- 1946 Ivy St
- 1950 Ivy St
- 1906 Palm Ave Unit B
- 401 Bermuda Dr
- 139 Hobart Ave
- 430 Station Park Cir S100
- 1515 S B St
- 1650 S Delaware St
- 1650 S Delaware St Unit FL2-ID1044
- 2655 Edison St Unit 303
- 600 19th Ave
- 2727 Edison St
- 640-700 19th Ave
- 3031 Flores St
- 710 Laurel Ave Unit FL3-ID1131
- 710 Laurel Ave Unit FL3-ID758
- 710 Laurel Ave Unit FL2-ID1148
- 710 Laurel Ave
- 3088 Baze Rd Unit ID1045097P
