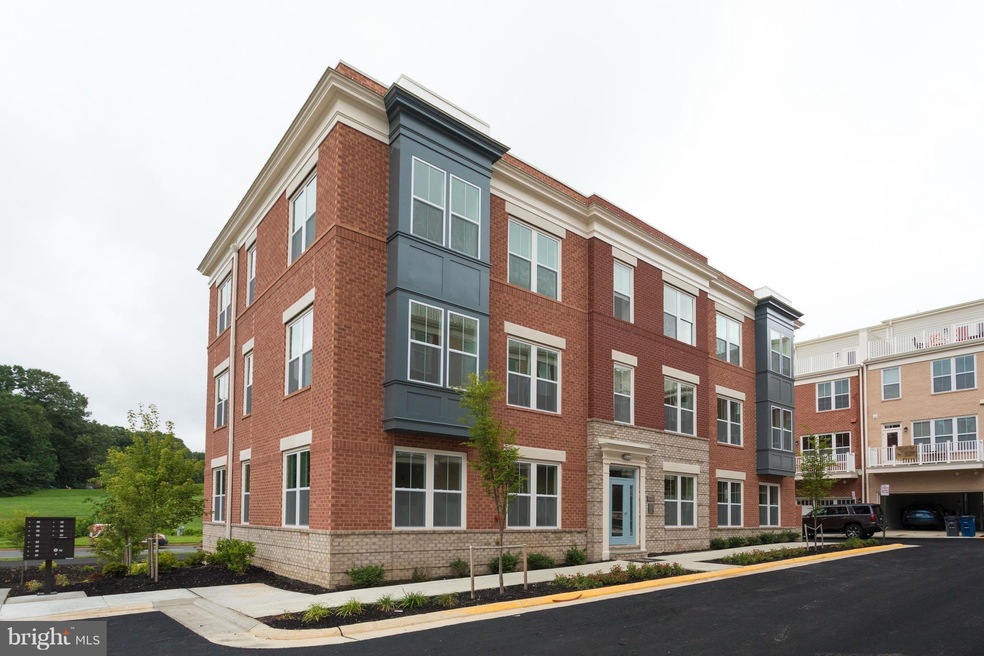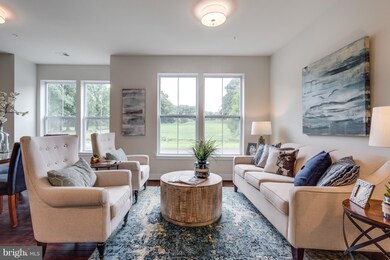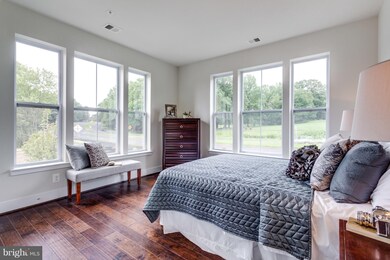
1951 Reston Valley Way Unit 4 Reston, VA 20191
Highlights
- Newly Remodeled
- Open Floorplan
- Combination Kitchen and Living
- Sunrise Valley Elementary Rated A
- Contemporary Architecture
- Jogging Path
About This Home
As of March 2025MOVE-IN READY! SEKAS HOMES PRESENTS SUNRISE SQUARE IN RESTON, VA. FEATURING A 10 UNIT ELEVATOR CONDOMINIUM BUILDING IN THE HEART OF RESTON. ASK $5000 TOWARD CLOSING COSTS CONTRIBUTION WHEN PREFERRED LENDER IS USED. CLOSEBY RTC! LESS THAN 1 MILE TO WIEHLE-RESTON METRO. 2 BEDROOM & 2 FULL BATHS. 2 ASSIGNED PARKING SPACES, 9' CEILINGS, GOURMET KITCHEN, LARGE SEPARATE STORAGE UNIT FOR EACH UNIT.
Property Details
Home Type
- Condominium
Est. Annual Taxes
- $6,134
Year Built
- Built in 2018 | Newly Remodeled
HOA Fees
- $385 Monthly HOA Fees
Home Design
- Contemporary Architecture
- Brick Exterior Construction
- Rubber Roof
- Concrete Perimeter Foundation
Interior Spaces
- 1,230 Sq Ft Home
- Property has 1 Level
- Open Floorplan
- Ceiling height of 9 feet or more
- Double Pane Windows
- ENERGY STAR Qualified Windows with Low Emissivity
- Window Screens
- ENERGY STAR Qualified Doors
- Combination Kitchen and Living
Kitchen
- Gas Oven or Range
- Microwave
- ENERGY STAR Qualified Refrigerator
- Ice Maker
- ENERGY STAR Qualified Dishwasher
Bedrooms and Bathrooms
- 2 Main Level Bedrooms
- 2 Full Bathrooms
Home Security
- Home Security System
- Motion Detectors
Parking
- Parking Space Number Location: 103
- Assigned Parking
Accessible Home Design
- Accessible Elevator Installed
Eco-Friendly Details
- Energy-Efficient Construction
- Energy-Efficient HVAC
- Energy-Efficient Lighting
- ENERGY STAR Qualified Equipment for Heating
Schools
- Sunrise Valley Elementary School
- South Lakes High School
Utilities
- Heating Available
- Programmable Thermostat
- Electric Water Heater
Listing and Financial Details
- Home warranty included in the sale of the property
- Tax Lot UNIT 4/ 103
Community Details
Overview
- Association fees include lawn maintenance, management, insurance
- 10 Units
- Low-Rise Condominium
- Built by SEKAS HOMES
- Sunrise Square Community
- Sunrise Square Subdivision
- The community has rules related to covenants, parking rules
Amenities
- Picnic Area
- Common Area
- Community Storage Space
Recreation
- Jogging Path
Pet Policy
- Pets Allowed
Security
- Carbon Monoxide Detectors
- Fire and Smoke Detector
- Fire Sprinkler System
Map
Home Values in the Area
Average Home Value in this Area
Property History
| Date | Event | Price | Change | Sq Ft Price |
|---|---|---|---|---|
| 03/06/2025 03/06/25 | Sold | $525,000 | -1.9% | $426 / Sq Ft |
| 01/27/2025 01/27/25 | Pending | -- | -- | -- |
| 01/19/2025 01/19/25 | Price Changed | $535,000 | -1.8% | $435 / Sq Ft |
| 01/09/2025 01/09/25 | For Sale | $544,990 | +5.8% | $443 / Sq Ft |
| 12/07/2018 12/07/18 | Sold | $514,900 | 0.0% | $419 / Sq Ft |
| 10/04/2018 10/04/18 | Price Changed | $514,990 | -4.6% | $419 / Sq Ft |
| 09/03/2018 09/03/18 | Price Changed | $539,900 | -0.5% | $439 / Sq Ft |
| 07/06/2018 07/06/18 | For Sale | $542,420 | -- | $441 / Sq Ft |
Tax History
| Year | Tax Paid | Tax Assessment Tax Assessment Total Assessment is a certain percentage of the fair market value that is determined by local assessors to be the total taxable value of land and additions on the property. | Land | Improvement |
|---|---|---|---|---|
| 2024 | $6,134 | $500,150 | $100,000 | $400,150 |
| 2023 | $5,391 | $450,590 | $90,000 | $360,590 |
| 2022 | $5,459 | $450,590 | $90,000 | $360,590 |
| 2021 | $5,594 | $450,590 | $90,000 | $360,590 |
| 2020 | $5,639 | $450,590 | $90,000 | $360,590 |
| 2019 | $6,634 | $530,100 | $106,000 | $424,100 |
Deed History
| Date | Type | Sale Price | Title Company |
|---|---|---|---|
| Deed | $525,000 | Commonwealth Land Title | |
| Deed | $525,000 | Commonwealth Land Title |
Similar Homes in Reston, VA
Source: Bright MLS
MLS Number: 1001996462
APN: 0174-36-0004
- 11687 Sunrise Square Place
- 11698 Sunrise Square Place
- 1953 Roland Clarke Place
- 1949 Roland Clarke Place
- 11729 Paysons Way
- 11760 Sunrise Valley Dr Unit 1009
- 11760 Sunrise Valley Dr Unit 911
- 11770 Sunrise Valley Dr Unit 420
- 11770 Sunrise Valley Dr Unit 120
- 11711 Newbridge Ct
- 11627 Newbridge Ct
- 11681 Newbridge Ct
- 2157 Golf Course Dr
- 11416 Turnmill Ln
- 11800 Sunset Hills Rd Unit 711
- 11800 Sunset Hills Rd Unit 506
- 11800 Sunset Hills Rd Unit 522
- 11800 Sunset Hills Rd Unit 911
- 2042 Royal Fern Ct Unit 12C
- 2066 Royal Fern Ct Unit 1B



