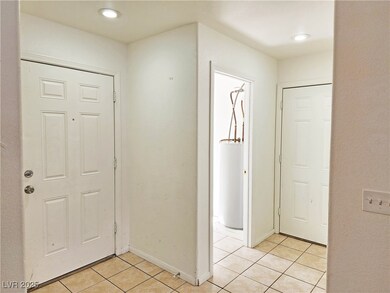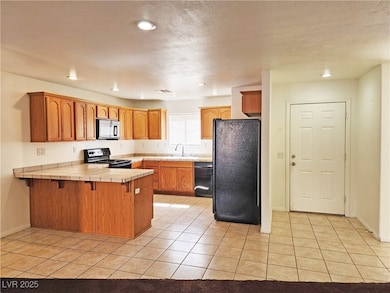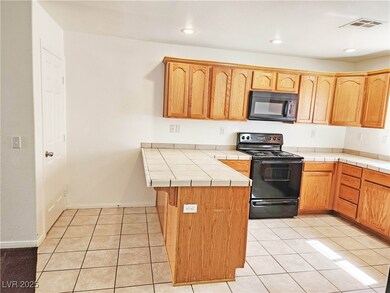1951 S Teepee Rd Unit 2 Pahrump, NV 89048
Highlights
- Main Floor Primary Bedroom
- Ceramic Tile Flooring
- Ceiling Fan
- No HOA
- Central Heating and Cooling System
- 1 Car Garage
About This Home
BASE RENT: $1350
We are pleased to present our magnificent Townhouse Triplex, which combines convenience and elegance. You'll be enchanted by the master bedroom and bathroom, which are conveniently placed on the main level for your greatest comfort and relaxation. Imagine unwinding at the end of a long day in a quiet sanctuary that has been created to revive your senses. For the convenience of both residents and visitors, the main floor also has a smartly constructed 0. 5 bathrooms. You'll find a nice loft area above that provides a variety of options. The following additional fees apply: a Resident Benefit Package of $40.95 per month, a Leasing Fee of $95, an Application Fee of $55, and a Pet Fee ranging from $40 to $100 depending on the type and size of the pet. The following additional fees apply: a Resident Benefit Package of $40.95 per month, a Leasing Fee of $95, an Application Fee of $55, and a Pet Fee ranging from $40 to $100 depending on the type and size of the pet.
Listing Agent
Freedom House Property Mgmt Brokerage Phone: 775-727-4444 License #B.0145183 Listed on: 10/30/2025
Property Details
Home Type
- Multi-Family
Year Built
- Built in 2008
Lot Details
- 0.28 Acre Lot
- South Facing Home
- Wood Fence
- Back Yard Fenced
- Chain Link Fence
Parking
- 1 Car Garage
- Private Parking
Home Design
- Triplex
- Frame Construction
- Shingle Roof
- Composition Roof
- Stucco
Interior Spaces
- 5,910 Sq Ft Home
- 2-Story Property
- Ceiling Fan
- Blinds
Kitchen
- Electric Oven
- Electric Range
- Microwave
- Dishwasher
- Disposal
Flooring
- Carpet
- Ceramic Tile
Bedrooms and Bathrooms
- 3 Bedrooms
- Primary Bedroom on Main
Schools
- Hafen Elementary School
- Rosemary Clarke Middle School
- Pahrump Valley High School
Utilities
- Central Heating and Cooling System
- Cable TV Not Available
Listing and Financial Details
- Security Deposit $2,800
- Property Available on 10/30/25
- Tenant pays for cable TV, electricity, grounds care, sewer, trash collection, water
Community Details
Overview
- No Home Owners Association
- Calvada Valley U2 Subdivision
Pet Policy
- Pets allowed on a case-by-case basis
Map
Source: Las Vegas REALTORS®
MLS Number: 2731706
- 2720 S Ranchita Way
- 200 Mount Charleston Dr
- 2590 Eastwind St
- 2711 Dapple St
- 2440 Dapple St
- 2241 Mandy Ave
- 2600 Dapple St
- 125 Mount Charleston Dr
- 2571 Feather St
- 2581 Bedrock St
- 2521 Bedrock St
- 2561 Bedrock St
- 1951 Teepee Rd
- 2201 S Needles Ave
- 2400 Park Ridge Ave
- 2710 Dapple St
- 2110 E Ambush St
- 2180 E Ambush St
- 2060 E Ambush St
- 2520 E Ambush St
- 200 Mount Charleston Dr Unit 3
- 2690 Dapple St
- 2061 E Ambush St Unit 1A
- 2020 E Ambush St Unit D
- 1980 E Ambush St Unit 1
- 1960 E Ambush St Unit B
- 1681 S Dandelion St
- 1681 S Dandelion St
- 1960 Haiwee St Unit c
- 1960 Haiwee St Unit B
- 1360 Pocahontas Ave Unit B
- 1780 Geronimo St Unit B
- 1320 Pocahontas Ave Unit 3
- 1931 S Rose Ct
- 1821 Pershing Ave Unit B
- 1940 Pershing Ave Unit B
- 2091 Sycamore Ave Unit 1
- 1731 Pershing Ave Unit A
- 3924 Mount Charleston Dr
- 1791 Sycamore Ave Unit 1







