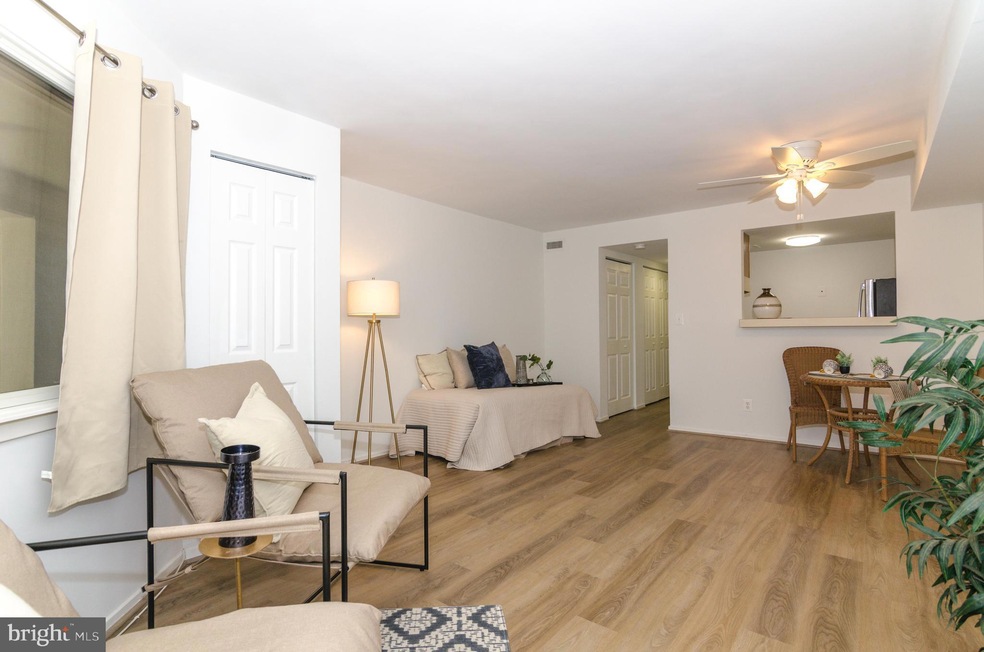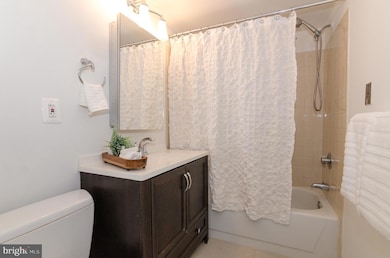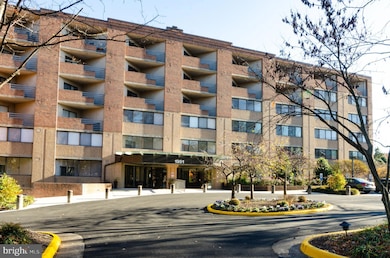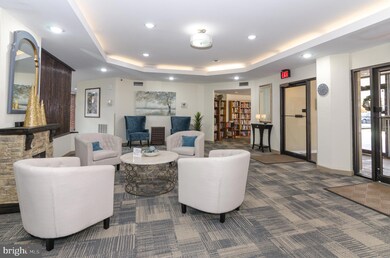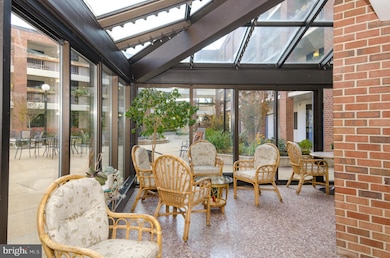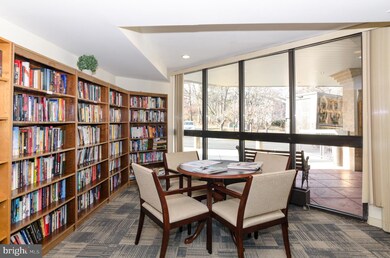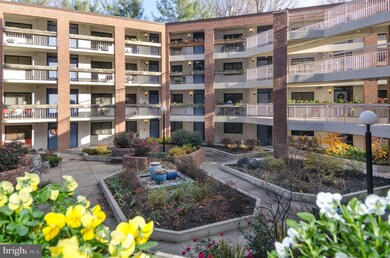Thoreau Place Condominiums 1951 Sagewood Ln Unit 611 Reston, VA 20191
Highlights
- Concierge
- Fitness Center
- Community Lake
- Boat Ramp
- Senior Living
- 3-minute walk to South Lakes Village Park
About This Home
As of June 2024Buyer got cold feet- BACK ON THE MARKET! Welcome to 1951 Sagewood Lane Unit 611, a charming 426-square-foot studio condo nestled in the heart of Reston, Virginia. This delightful residence is situated in a vibrant 55+ community, offering a serene and welcoming environment for a comfortable and convenient lifestyle.
Step into a haven of modern living as you explore this thoughtfully designed studio. The bathroom has been tastefully remodeled with beautiful ceramic floor tile, adding a touch of elegance to your daily routine. The unit boasts updated light fixtures, providing a warm and inviting atmosphere throughout.
With practicality in mind, this condo features an extra closet for ample storage, ensuring that every inch of space is optimized for your convenience. The in-unit washing machine and ventless dryer offer the luxury of laundry at your fingertips, making daily chores a breeze.
Fresh paint graces the walls, creating a clean and bright ambiance, complemented by new Luxury Vinyl Plank (LVP) flooring that adds a touch of contemporary style to the living space. Enjoy the comfort of a deeded parking spot and additional storage in the garage, providing convenience and security.
Experience the ease of on-site management, offering a sense of community and support. The common areas are designed to enhance your daily life, featuring a laundry room, exercise room, lush gardens, a library, and a shared party room for gatherings with friends and neighbors.
As you ascend to the top floor, you'll find Unit 611, the proximity to the rooftop patio common area provides an opportunity to enjoy breathtaking views extending all the way to the Blue Ridge Mountains. Imagine sipping your morning coffee or unwinding in the evening while taking in the beauty of the surroundings.
This studio condo at 1951 Sagewood Lane Unit 611 is more than just a residence; it's a gateway to a vibrant 55+ community lifestyle. Community events, and shared bus rides make this community one to enjoy with friends. Embrace the comfort of modern amenities, the convenience of on-site facilities, and the panoramic views that make this property a true gem in Reston, Virginia. Don't miss the opportunity to call this studio home and enjoy the best of 55+ living.
Last Agent to Sell the Property
Long & Foster Real Estate, Inc. License #0225232839

Property Details
Home Type
- Condominium
Est. Annual Taxes
- $1,274
Year Built
- Built in 1985
Lot Details
- Two or More Common Walls
- Property is in good condition
HOA Fees
Parking
- 1 Car Direct Access Garage
- Basement Garage
- Parking Storage or Cabinetry
- Assigned Parking
- Secure Parking
Home Design
- Contemporary Architecture
- Brick Exterior Construction
Interior Spaces
- 1 Full Bathroom
- 426 Sq Ft Home
- Property has 1 Level
- Window Treatments
- Family Room
- Efficiency Studio
- Washer and Dryer Hookup
Kitchen
- Breakfast Area or Nook
- Electric Oven or Range
Flooring
- Ceramic Tile
- Luxury Vinyl Plank Tile
Accessible Home Design
- Accessible Elevator Installed
Schools
- Sunrise Valley Elementary School
- Hughes Middle School
- South Lakes High School
Utilities
- Central Air
- Air Source Heat Pump
- Electric Water Heater
Listing and Financial Details
- Assessor Parcel Number 0271 20 0611
Community Details
Overview
- Senior Living
- $2,000 Capital Contribution Fee
- Association fees include exterior building maintenance, insurance, snow removal, trash, water
- Senior Community | Residents must be 55 or older
- Reston Association
- Mid-Rise Condominium
- Thoreau Pl Condo
- Thoreau Place Condos Subdivision, Studio Floorplan
- Property Manager
- Community Lake
Amenities
- Concierge
- Community Center
- Meeting Room
- Community Dining Room
- Community Library
Recreation
- Boat Ramp
- Jogging Path
- Bike Trail
Pet Policy
- Dogs and Cats Allowed
Ownership History
Purchase Details
Home Financials for this Owner
Home Financials are based on the most recent Mortgage that was taken out on this home.Purchase Details
Home Financials for this Owner
Home Financials are based on the most recent Mortgage that was taken out on this home.Map
About Thoreau Place Condominiums
Home Values in the Area
Average Home Value in this Area
Purchase History
| Date | Type | Sale Price | Title Company |
|---|---|---|---|
| Deed | $140,000 | Title Resources Guaranty | |
| Deed | $135,000 | Title Resources Guaranty |
Property History
| Date | Event | Price | Change | Sq Ft Price |
|---|---|---|---|---|
| 06/17/2024 06/17/24 | Sold | $140,000 | +0.1% | $329 / Sq Ft |
| 05/26/2024 05/26/24 | Pending | -- | -- | -- |
| 05/24/2024 05/24/24 | For Sale | $139,900 | +3.6% | $328 / Sq Ft |
| 02/08/2024 02/08/24 | Sold | $135,000 | -3.5% | $317 / Sq Ft |
| 02/01/2024 02/01/24 | Pending | -- | -- | -- |
| 01/16/2024 01/16/24 | For Sale | $139,900 | 0.0% | $328 / Sq Ft |
| 01/09/2024 01/09/24 | Pending | -- | -- | -- |
| 12/11/2023 12/11/23 | Price Changed | $139,900 | -2.2% | $328 / Sq Ft |
| 11/29/2023 11/29/23 | For Sale | $143,000 | +59.1% | $336 / Sq Ft |
| 03/09/2017 03/09/17 | Sold | $89,900 | 0.0% | $211 / Sq Ft |
| 02/08/2017 02/08/17 | Pending | -- | -- | -- |
| 02/02/2017 02/02/17 | For Sale | $89,900 | -14.4% | $211 / Sq Ft |
| 07/10/2013 07/10/13 | Sold | $105,000 | -11.8% | $246 / Sq Ft |
| 06/04/2013 06/04/13 | Pending | -- | -- | -- |
| 05/02/2013 05/02/13 | For Sale | $119,000 | 0.0% | $279 / Sq Ft |
| 02/12/2012 02/12/12 | Rented | $885 | -1.7% | -- |
| 02/12/2012 02/12/12 | Under Contract | -- | -- | -- |
| 09/25/2011 09/25/11 | For Rent | $900 | -- | -- |
Tax History
| Year | Tax Paid | Tax Assessment Tax Assessment Total Assessment is a certain percentage of the fair market value that is determined by local assessors to be the total taxable value of land and additions on the property. | Land | Improvement |
|---|---|---|---|---|
| 2024 | $1,424 | $118,090 | $24,000 | $94,090 |
| 2023 | $1,274 | $108,340 | $22,000 | $86,340 |
| 2022 | $1,265 | $106,220 | $21,000 | $85,220 |
| 2021 | $1,168 | $95,690 | $19,000 | $76,690 |
| 2020 | $1,177 | $95,690 | $19,000 | $76,690 |
| 2019 | $1,138 | $92,460 | $18,000 | $74,460 |
| 2018 | $929 | $80,750 | $16,000 | $64,750 |
| 2017 | $995 | $82,400 | $16,000 | $66,400 |
| 2016 | $993 | $82,400 | $16,000 | $66,400 |
Source: Bright MLS
MLS Number: VAFX2146602
APN: 0271-20-0611
- 1951 Sagewood Ln Unit 118
- 1951 Sagewood Ln Unit 14
- 1920 Belmont Ridge Ct
- 1925B Villaridge Dr
- 11302 Harbor Ct Unit 1302
- 11272 Harbor Ct Unit 1272
- 10905 Harpers Square Ct
- 1955 Winterport Cluster
- 11041 Solaridge Dr
- 2050 Lake Audubon Ct
- 11116 Boathouse Ct Unit 93
- 11100 Boathouse Ct Unit 101
- 10808 Winter Corn Ln
- 11200 Beaver Trail Ct Unit 11200
- 1941 Upper Lake Dr
- 2029 Lakebreeze Way
- 2020 Headlands Cir
- 1925 Upper Lake Dr
- 11303 Harborside Cluster
- 10814 Oldfield Dr
