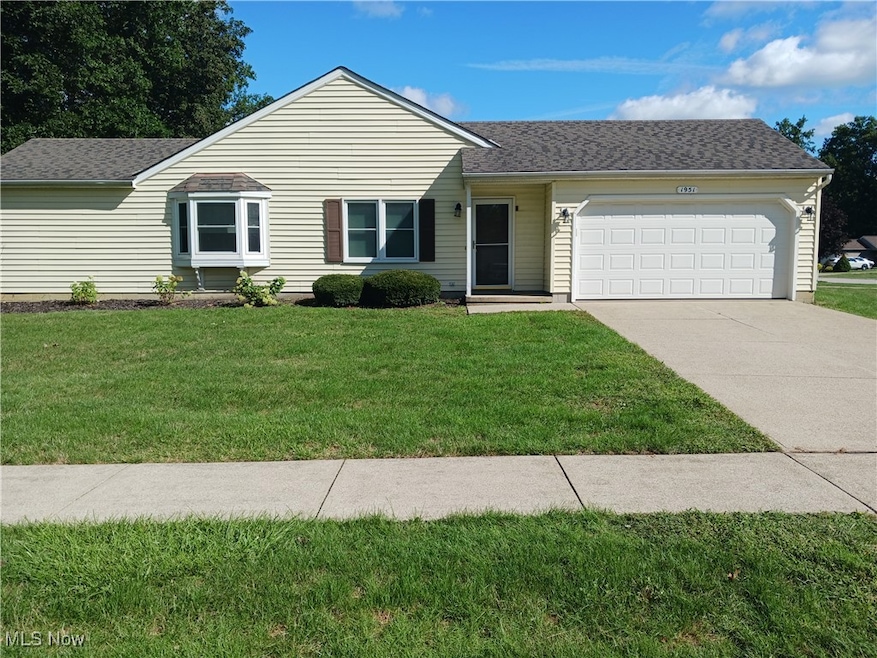
Estimated payment $2,321/month
Highlights
- Cathedral Ceiling
- 2 Car Direct Access Garage
- Accessible Bedroom
- Avon Heritage South Elementary School Rated A
- Bay Window
- Forced Air Heating and Cooling System
About This Home
This home is located at 1951 Sandalwood Dr, Avon, OH 44011 and is currently priced at $259,900. This property was built in 1990. 1951 Sandalwood Dr is a home located in Lorain County with nearby schools including Avon Heritage South Elementary School, Avon East Elementary School, and Avon Middle School.
Listing Agent
The Sweda Group, LLC. Brokerage Email: sweda@swedagroup.com, 440-670-7905 License #271860 Listed on: 08/29/2025
Property Details
Home Type
- Condominium
Est. Annual Taxes
- $2,735
Year Built
- Built in 1990
HOA Fees
Parking
- 2 Car Direct Access Garage
- Front Facing Garage
- Garage Door Opener
Home Design
- Slab Foundation
- Vinyl Siding
Interior Spaces
- 1-Story Property
- Cathedral Ceiling
- Bay Window
- Range
Bedrooms and Bathrooms
- 2 Main Level Bedrooms
- 2 Full Bathrooms
Utilities
- Forced Air Heating and Cooling System
- Heating System Uses Gas
Additional Features
- Accessible Bedroom
- Back Yard Fenced
Community Details
- Association fees include management, insurance, ground maintenance, maintenance structure, reserve fund, snow removal, trash
- Avon Woods Condo Association
- Avon Woods Condo Subdivision
Listing and Financial Details
- Assessor Parcel Number 04-00-010-704-005
Map
Home Values in the Area
Average Home Value in this Area
Tax History
| Year | Tax Paid | Tax Assessment Tax Assessment Total Assessment is a certain percentage of the fair market value that is determined by local assessors to be the total taxable value of land and additions on the property. | Land | Improvement |
|---|---|---|---|---|
| 2024 | $2,735 | $65,440 | $17,500 | $47,940 |
| 2023 | $2,339 | $51,450 | $12,023 | $39,428 |
| 2022 | $2,330 | $51,450 | $12,023 | $39,428 |
| 2021 | $2,335 | $51,268 | $12,023 | $39,246 |
| 2020 | $2,108 | $44,780 | $10,500 | $34,280 |
| 2019 | $2,065 | $44,780 | $10,500 | $34,280 |
| 2018 | $1,913 | $44,780 | $10,500 | $34,280 |
| 2017 | $1,684 | $38,290 | $7,330 | $30,960 |
| 2016 | $1,703 | $38,290 | $7,330 | $30,960 |
| 2015 | $1,720 | $38,290 | $7,330 | $30,960 |
| 2014 | $1,454 | $33,920 | $6,490 | $27,430 |
| 2013 | $1,461 | $33,920 | $6,490 | $27,430 |
Property History
| Date | Event | Price | Change | Sq Ft Price |
|---|---|---|---|---|
| 08/29/2025 08/29/25 | For Sale | $259,900 | -- | -- |
Similar Homes in the area
Source: MLS Now
MLS Number: 5152712
APN: 04-00-010-704-005
- 2463 Candlewood Dr
- 37473 Carleen Ave
- 37305 Colorado Ave
- 36685 Barrel Trace
- 36688 Barrel Trace
- 1424 Chateau Place
- 0 Center Rd Unit 5043588
- 2583 Hale St
- 2235 Violet Ct
- 2409 Quail Hollow
- 37960 Egg Harbor
- 35799 Bentley Dr
- 0 Detroit Rd Unit 5098540
- 0 Detroit Rd Unit 5090789
- 35666 Schneider Ct
- 2461 Seton Dr
- 38772 Renwood Ave Unit 15
- 2150 Southampton Ln
- 2408 Worthington Place
- 3283 Truxton Place
- 36631 Bordeaux
- 1466 Caymus Ct
- 1424 Chateau Place
- 37830 Chester Rd
- 1437 Chenin Run
- 36550 Chester Rd
- 1610 Moore Rd
- 38819 Renwood Blvd
- 32925 Titus Hill Ln
- 610 Hampshire Blvd
- 34371 Puth Dr
- 5798 Preserve Ln
- 5555 Whispering Pines Ln
- 264 Moore Rd
- 181 Somerset Ln
- 812 Abbe Rd N
- 5315 Cameron Ct
- 1682 E Ash Dr
- 5399 Waterford Cir
- 5115 E Lake Rd






