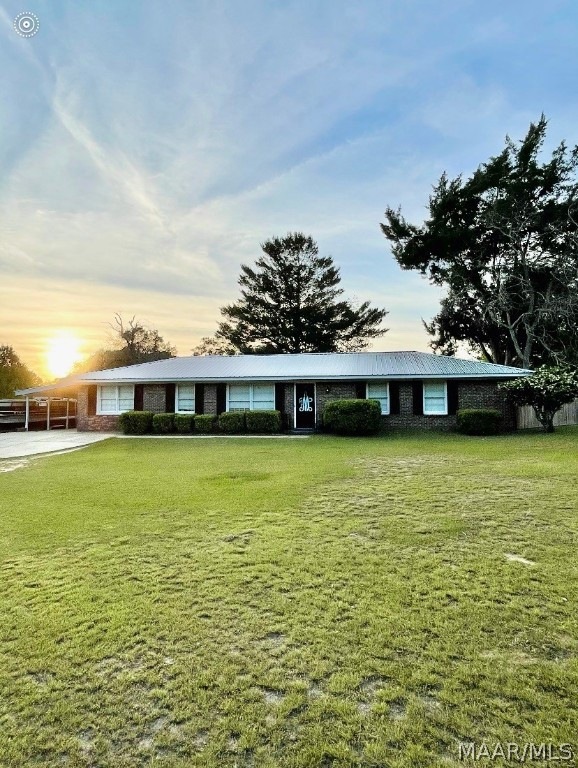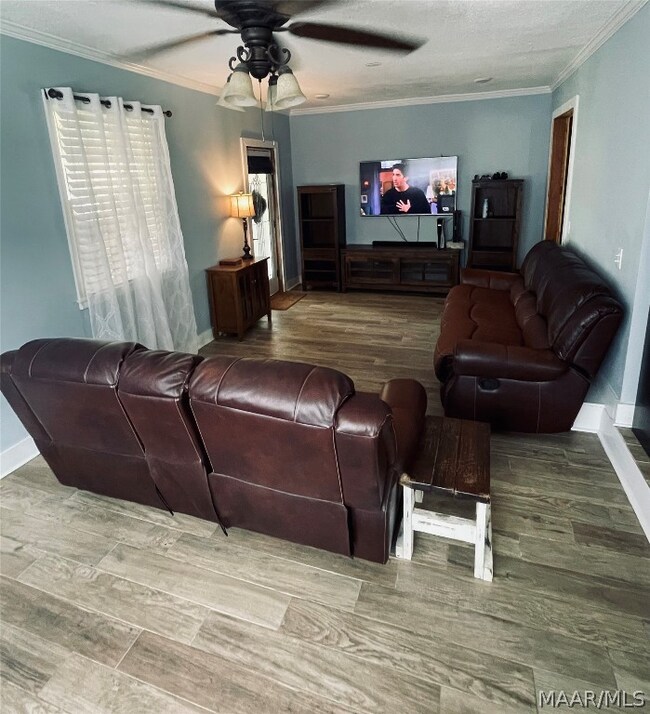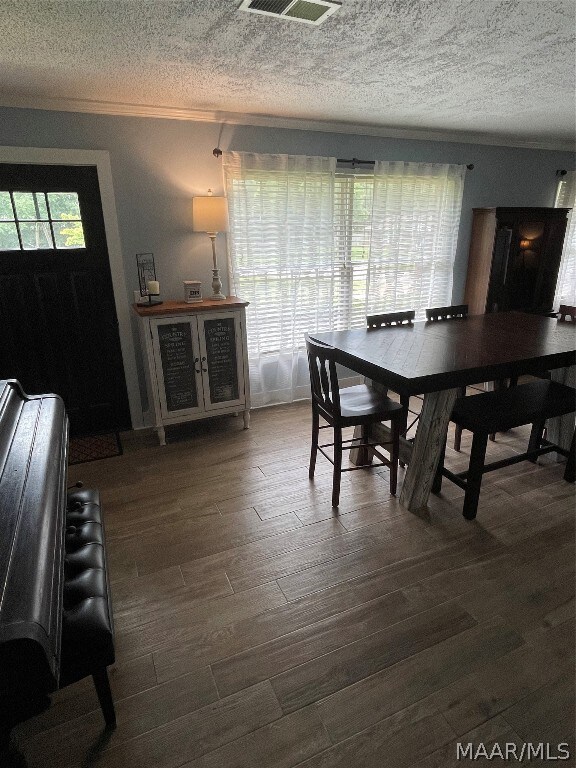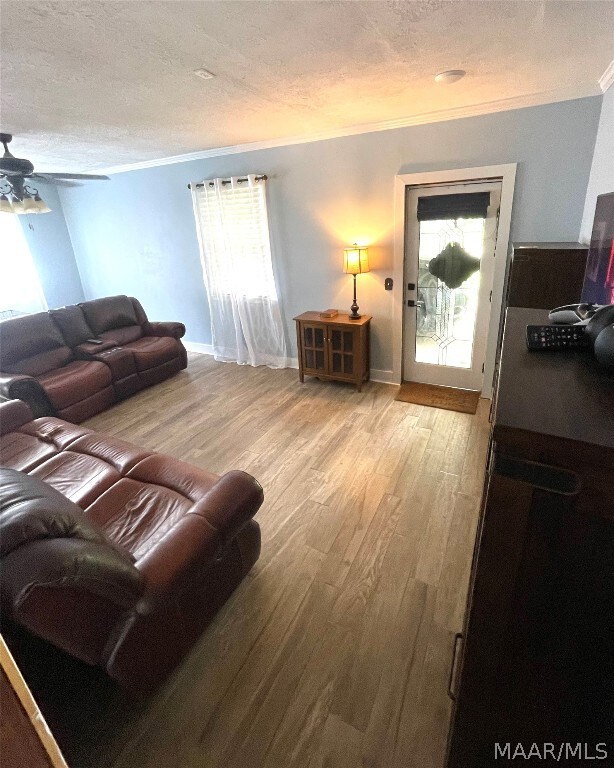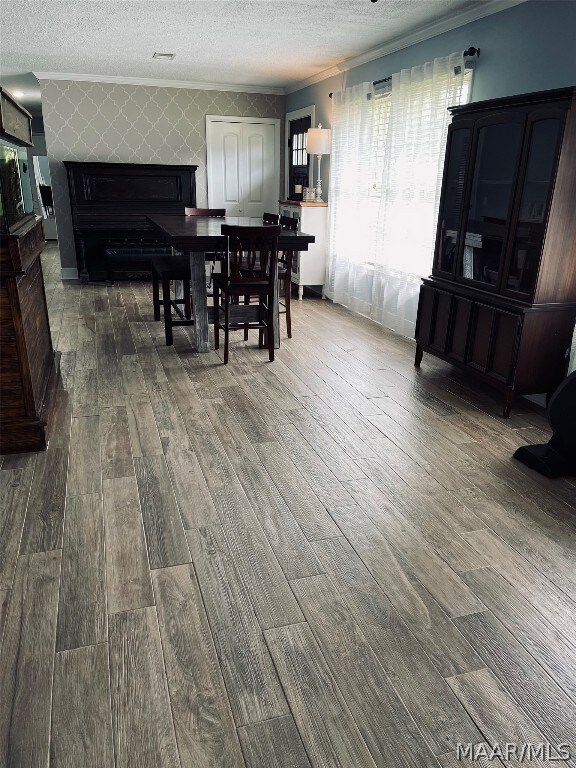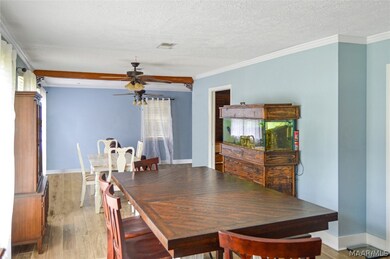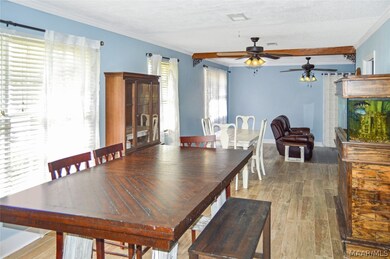
1951 Shellfield Rd Enterprise, AL 36330
Highlights
- Covered patio or porch
- 1 Attached Carport Space
- High Speed Internet
- Hillcrest Elementary School Rated A-
- Central Heating and Cooling System
- Carpet
About This Home
As of September 2021This cute 3 Bedroom 2 bath brick home was built in 1969 on a large corner lot. This home is close to Johnny Henderson Park and Shell Field. This home has so many updates. The main bathroom was remodeled with travertine natural stone tile in the shower and on the floor with a new vanity with a granite countertop. Master bath has a ceramic tiled shower and tile on the floor with a new vanity with a granite countertop. The kitchen has painted cabinets (light tan color) with a travertine natural stone backsplash and ceramic tile countertops. New rubbed oil bronze bathroom and kitchen faucets. Porcelain tile flooring (textured, wood look) throughout the house except carpet in the bedrooms. Can lights have been added in the den and hallway. Has a metal roof and Maytag stainless appliances that are only 2 yrs old. HVAC is about 5 years old. Has a stained fiberglass craftsman style front door, back french doors with built in blinds, and a carport door with etched glass. The back yard is fenced with a small shed and the back porch area is covered and currently used as a “man cave” porch with a built on TV encasement. Make an appointment today to view this cute home.
Last Agent to Sell the Property
Heritage Home Realty License #115043 Listed on: 07/09/2021

Home Details
Home Type
- Single Family
Est. Annual Taxes
- $361
Year Built
- Built in 1969
Lot Details
- 0.4 Acre Lot
- Lot Dimensions are 140x125x140x125
Home Design
- Brick Exterior Construction
- Slab Foundation
Interior Spaces
- 1,675 Sq Ft Home
- 1-Story Property
- Carpet
Bedrooms and Bathrooms
- 3 Bedrooms
- 2 Full Bathrooms
Parking
- 1 Attached Carport Space
- Driveway
Outdoor Features
- Covered patio or porch
Utilities
- Central Heating and Cooling System
- Electric Water Heater
- High Speed Internet
- Cable TV Available
Community Details
- Shell Heights Subdivision
Listing and Financial Details
- Assessor Parcel Number 16-03-05-4-000-011.000
Ownership History
Purchase Details
Home Financials for this Owner
Home Financials are based on the most recent Mortgage that was taken out on this home.Purchase Details
Home Financials for this Owner
Home Financials are based on the most recent Mortgage that was taken out on this home.Purchase Details
Home Financials for this Owner
Home Financials are based on the most recent Mortgage that was taken out on this home.Similar Homes in Enterprise, AL
Home Values in the Area
Average Home Value in this Area
Purchase History
| Date | Type | Sale Price | Title Company |
|---|---|---|---|
| Warranty Deed | $160,000 | None Available | |
| Warranty Deed | $40,000 | None Available | |
| Warranty Deed | $79,900 | -- |
Mortgage History
| Date | Status | Loan Amount | Loan Type |
|---|---|---|---|
| Open | $152,000 | New Conventional | |
| Previous Owner | $38,345 | New Conventional | |
| Previous Owner | $78,452 | FHA |
Property History
| Date | Event | Price | Change | Sq Ft Price |
|---|---|---|---|---|
| 09/17/2021 09/17/21 | Sold | $160,000 | -13.5% | $96 / Sq Ft |
| 08/18/2021 08/18/21 | Pending | -- | -- | -- |
| 07/09/2021 07/09/21 | For Sale | $185,000 | +131.5% | $110 / Sq Ft |
| 12/11/2014 12/11/14 | Sold | $79,900 | 0.0% | $48 / Sq Ft |
| 11/11/2014 11/11/14 | Pending | -- | -- | -- |
| 05/06/2014 05/06/14 | For Sale | $79,900 | -- | $48 / Sq Ft |
Tax History Compared to Growth
Tax History
| Year | Tax Paid | Tax Assessment Tax Assessment Total Assessment is a certain percentage of the fair market value that is determined by local assessors to be the total taxable value of land and additions on the property. | Land | Improvement |
|---|---|---|---|---|
| 2024 | $717 | $16,880 | $2,502 | $14,378 |
| 2023 | $686 | $14,574 | $2,500 | $12,074 |
| 2022 | $617 | $14,580 | $0 | $0 |
| 2021 | $361 | $8,700 | $0 | $0 |
| 2020 | $361 | $8,700 | $0 | $0 |
| 2019 | $361 | $8,700 | $0 | $0 |
| 2018 | $361 | $8,700 | $0 | $0 |
| 2017 | $339 | $8,180 | $0 | $0 |
| 2016 | $339 | $8,180 | $0 | $0 |
| 2015 | $795 | $16,340 | $0 | $0 |
| 2014 | $795 | $18,840 | $0 | $0 |
| 2013 | $877 | $0 | $0 | $0 |
Agents Affiliated with this Home
-

Seller's Agent in 2021
KAYLA TICE
Heritage Home Realty
(334) 389-4708
63 Total Sales
-
T
Buyer's Agent in 2021
Taylor Parker
COLDWELL BANKER PRESTIGE HOMES AND REAL ESTATE
(334) 389-3262
32 Total Sales
-
S
Seller's Agent in 2014
SONYA PARTRIDGE
Sanders & Sons LLC
(334) 464-8611
60 Total Sales
-
F
Buyer's Agent in 2014
FRANCENE FRENDA
TEAM LINDA SIMMONS REAL ESTATE
(334) 301-4580
103 Total Sales
Map
Source: Wiregrass REALTORS®
MLS Number: 498766
APN: 16-03-05-4-000-011.000
- 1970 Shellfield Rd
- 201 Wimbledon Dr
- 205 W Sand Creek Rd
- 102 Trenton Ln
- 403 Huntington Dr
- 216 Wellston Dr
- 1640 Neil Metcalf Rd
- 100 Harwood Place
- 210 E Hickory Bend Rd
- 306 Meadow Ln
- 113 Kallie Ct
- 111 Kallie Ct
- 109 Kallie Ct
- 119 Kallie Ct
- 117 Kallie Ct
- 100 Patricia Ct
- 104 Bellevue Way
- 110 Bellevue Way
- 215 Bella Dr
- 413 Bella Dr
