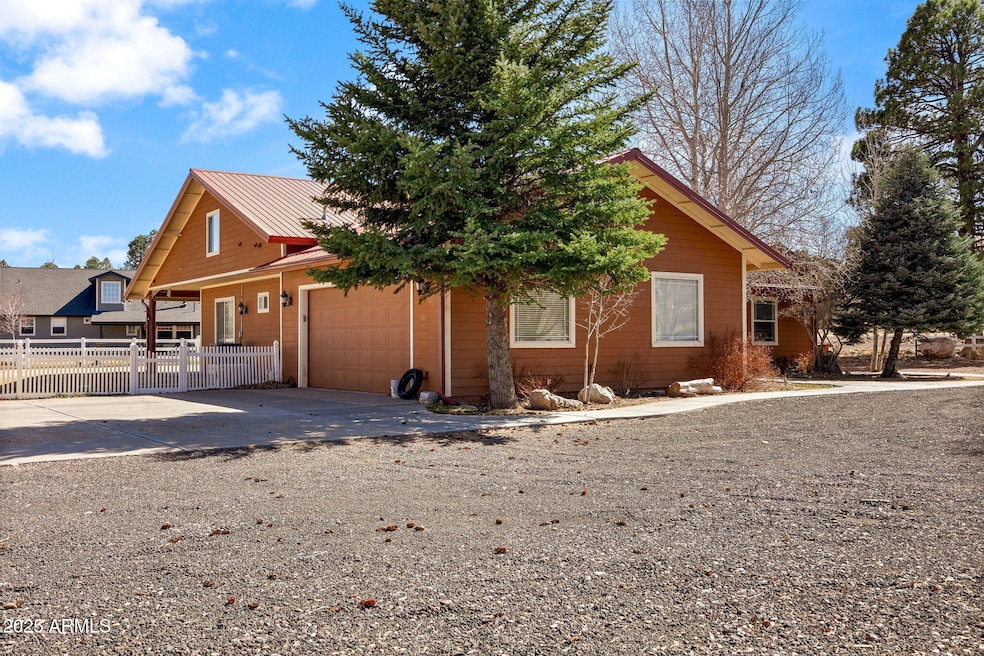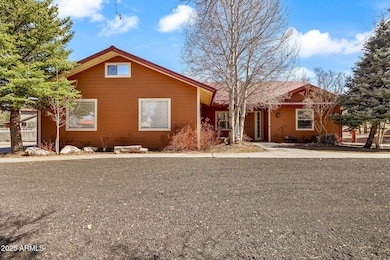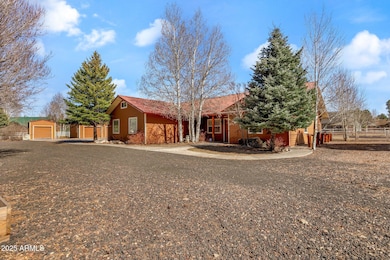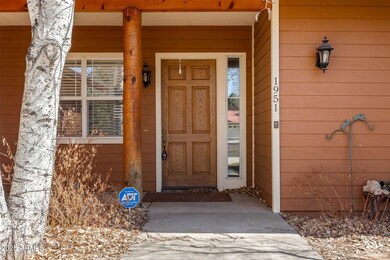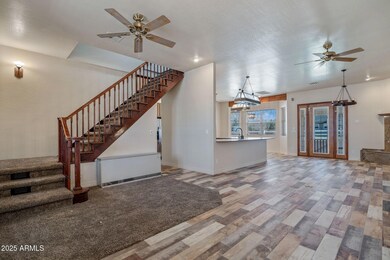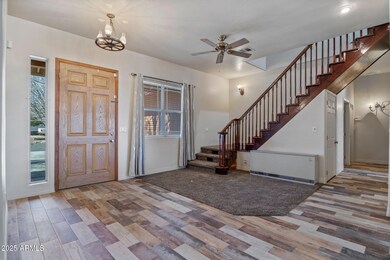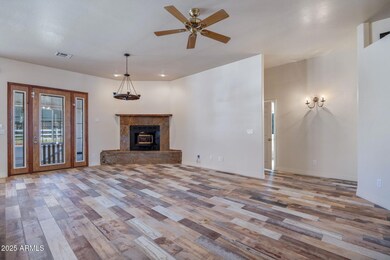1951 Single Tree Way Heber-Overgaard, AZ 85928
Estimated payment $3,418/month
Highlights
- Horses Allowed On Property
- 1.02 Acre Lot
- No HOA
- Capps Elementary School Rated A-
- Main Floor Primary Bedroom
- Eat-In Kitchen
About This Home
Escape to the tranquility of country living with this charming ranch-style home! Featuring 4 bedrooms and 3.5 bathrooms, this property offers the perfect blend of comfort and rustic charm. Nestled on a generous lot, there's plenty of room to enjoy outdoor activities, host gatherings or simply soak in the serene surroundings. Horse enthusiasts will love the equestrian-friendly setup, making it ideal for those seeking a rural lifestyle. The home also features a generator for extra peace of mind. With its open layout and inviting design, this home is your gateway to peaceful living, where space and nature come together seamlessly.
Listing Agent
Beth Jo Zeitzer
R.O.I. Properties License #BR044331000 Listed on: 04/09/2025
Home Details
Home Type
- Single Family
Est. Annual Taxes
- $4,096
Year Built
- Built in 2004
Lot Details
- 1.02 Acre Lot
- Grass Covered Lot
Parking
- 2 Car Garage
- Garage ceiling height seven feet or more
Home Design
- Wood Frame Construction
- Metal Roof
- Wood Siding
Interior Spaces
- 2,928 Sq Ft Home
- 2-Story Property
- Living Room with Fireplace
- Washer and Dryer Hookup
Kitchen
- Eat-In Kitchen
- Breakfast Bar
- Electric Cooktop
- Built-In Microwave
Flooring
- Carpet
- Tile
Bedrooms and Bathrooms
- 4 Bedrooms
- Primary Bedroom on Main
- Primary Bathroom is a Full Bathroom
- 3.5 Bathrooms
- Dual Vanity Sinks in Primary Bathroom
Schools
- Mountain Meadows Primary Elementary School
- Mogollon Jr High Middle School
- Mogollon High School
Horse Facilities and Amenities
- Horses Allowed On Property
Utilities
- Central Air
- Heating System Uses Propane
- Propane
- Septic Tank
Community Details
- No Home Owners Association
- Association fees include no fees
- Heber Area Subdivision
Listing and Financial Details
- Tax Lot 1
- Assessor Parcel Number 207-18-060-D
Map
Home Values in the Area
Average Home Value in this Area
Tax History
| Year | Tax Paid | Tax Assessment Tax Assessment Total Assessment is a certain percentage of the fair market value that is determined by local assessors to be the total taxable value of land and additions on the property. | Land | Improvement |
|---|---|---|---|---|
| 2026 | $4,096 | -- | -- | -- |
| 2025 | $3,993 | $67,825 | $3,560 | $64,265 |
| 2024 | $3,807 | $71,768 | $4,160 | $67,608 |
| 2023 | $3,993 | $56,443 | $2,744 | $53,699 |
| 2022 | $3,807 | $0 | $0 | $0 |
| 2021 | $3,764 | $0 | $0 | $0 |
| 2020 | $3,657 | $0 | $0 | $0 |
| 2019 | $2,810 | $0 | $0 | $0 |
| 2018 | $2,680 | $0 | $0 | $0 |
| 2017 | $2,741 | $0 | $0 | $0 |
| 2016 | $2,465 | $0 | $0 | $0 |
| 2015 | $2,314 | $25,992 | $3,022 | $22,970 |
Property History
| Date | Event | Price | List to Sale | Price per Sq Ft |
|---|---|---|---|---|
| 10/23/2025 10/23/25 | Price Changed | $585,000 | -1.7% | $200 / Sq Ft |
| 09/26/2025 09/26/25 | Price Changed | $595,000 | -5.6% | $203 / Sq Ft |
| 08/25/2025 08/25/25 | Price Changed | $630,000 | -2.8% | $215 / Sq Ft |
| 07/14/2025 07/14/25 | Price Changed | $648,000 | -2.6% | $221 / Sq Ft |
| 06/23/2025 06/23/25 | Price Changed | $665,000 | -1.5% | $227 / Sq Ft |
| 04/09/2025 04/09/25 | For Sale | $675,000 | -- | $231 / Sq Ft |
Purchase History
| Date | Type | Sale Price | Title Company |
|---|---|---|---|
| Special Warranty Deed | -- | None Listed On Document | |
| Warranty Deed | $399,000 | Lawyers Title Of Arizona Inc | |
| Warranty Deed | $322,500 | First American Title | |
| Interfamily Deed Transfer | -- | None Available |
Mortgage History
| Date | Status | Loan Amount | Loan Type |
|---|---|---|---|
| Previous Owner | $160,000 | New Conventional |
Source: Arizona Regional Multiple Listing Service (ARMLS)
MLS Number: 6848531
APN: 207-18-060D
- 2935 Buckskin Canyon Rd
- 6103 River Run Dr Unit 396
- 6103 River Run Dr
- 1850 Pinecone
- 1864 Little Doe Trail
- 3339 Saw Mill Ridge Loop Unit 97
- 3337 Saw Mill Ridge Loop
- 3339 Saw Mill Ridge Loop
- 3337 Saw Mill Ridge Loop Unit 98
- 2975 Canary Ln
- 1905 Green Valley Rd
- 1912 Little Doe Trail
- 1980 Pine Cone Cir
- 1979 Rustling Pine Dr
- 1979 Rustling Pine Dr
- 1988 Artist Draw Rd Unit 7
- 1982 Christmas Pine Rd
- 3360 Stone Bridge Trail Unit 3
- 3358 Stone Bridge Trail Unit 4
- 1740 Eskimo Ln
