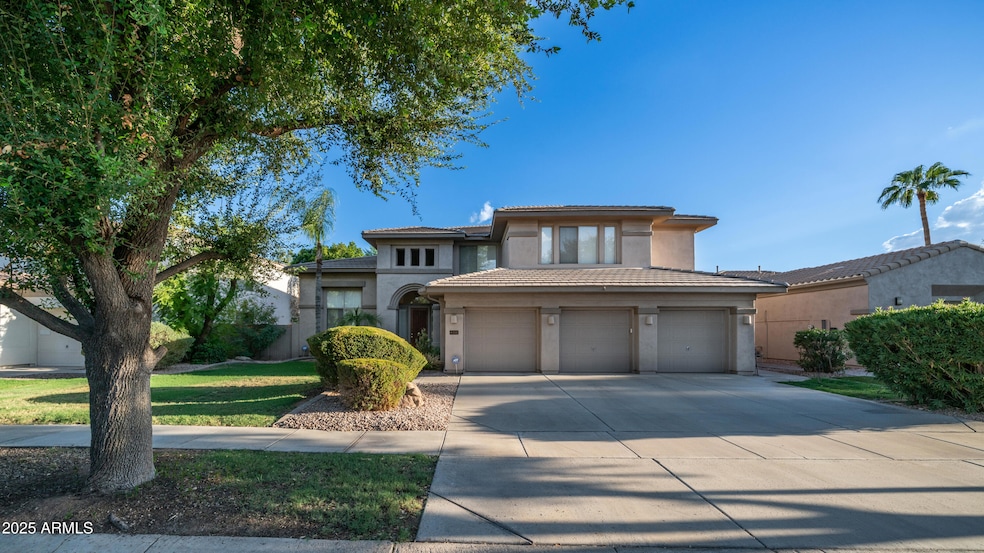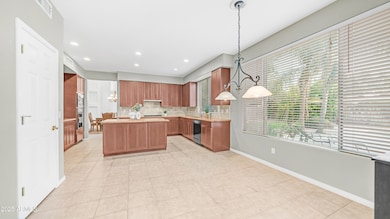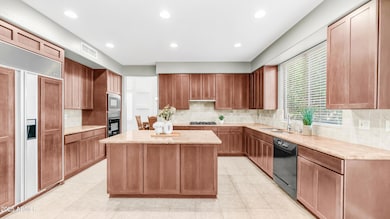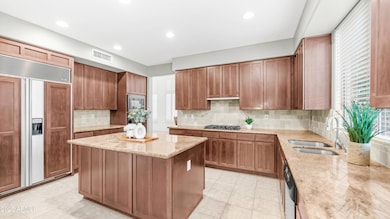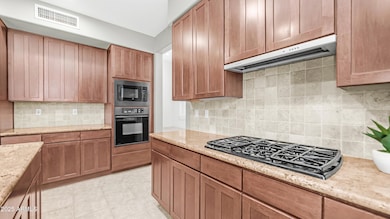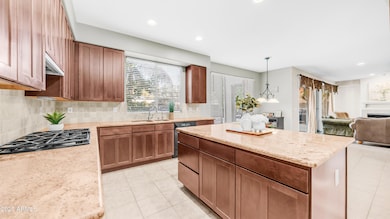1951 W Bartlett Ct Chandler, AZ 85248
Ocotillo NeighborhoodEstimated payment $5,550/month
Highlights
- Play Pool
- Gated Community
- Vaulted Ceiling
- Chandler Traditional Academy Independence Campus Rated A
- Community Lake
- Granite Countertops
About This Home
This basement home sits in the gated community of The Retreat & Enclave at Ocotillo Lakes on a cul-de-sac street. This spacious floorplan features an entertainers' kitchen w/stainless appliances, gas cooktop, a window at kitchen sink & a large walk-in pantry. Kitchen looks into the family room w/ an inviting fireplace & views out to the backyard. Formal living & dining rooms great for entertaining family & guests. Desirable downstairs basement is great for movie nights or a secondary family room! Two spacious bedrooms and bathroom with an additional space great area to set up for homework or working from home. Upstairs you will find the large master bedroom w/ soaking tub, separate shower, oversized walk-in closet and private balcony to look into the backyard. Bedrooms upstairs are sizeable and have a spacious bathroom. On the main level there is one bedroom and a bathroom great for guests! Entertain outdoors w/ the sparkling pool, covered patio with plenty of space for kids or pets to play! You will love the neighborhood as you enter through the gate and see the green grass and lakes. Ocotillo is a wonderful place to live with award winning schools, CTA Independance, Basis, Hamilton, Bogle and other great schools. You will enjoy the lakes, parks, pickleball courts, tennis courts, golf, shopping, dining, Village Health Club & Spa and entertainment nearby. Home is priced below current appraisal for sale at $980,000.
Listing Agent
Your Home Sold Guaranteed Realty License #SA026080000 Listed on: 09/22/2025

Home Details
Home Type
- Single Family
Est. Annual Taxes
- $5,675
Year Built
- Built in 2001
Lot Details
- 9,801 Sq Ft Lot
- Private Streets
- Block Wall Fence
- Front and Back Yard Sprinklers
- Sprinklers on Timer
- Grass Covered Lot
HOA Fees
Parking
- 3 Car Direct Access Garage
- 6 Open Parking Spaces
- Garage Door Opener
Home Design
- Wood Frame Construction
- Tile Roof
- Stucco
Interior Spaces
- 4,666 Sq Ft Home
- 2-Story Property
- Vaulted Ceiling
- Ceiling Fan
- Gas Fireplace
- Double Pane Windows
- Family Room with Fireplace
- Finished Basement
- Basement Fills Entire Space Under The House
- Security System Owned
Kitchen
- Eat-In Kitchen
- Walk-In Pantry
- Gas Cooktop
- Built-In Microwave
- Kitchen Island
- Granite Countertops
Flooring
- Floors Updated in 2023
- Carpet
- Laminate
- Tile
Bedrooms and Bathrooms
- 6 Bedrooms
- Primary Bathroom is a Full Bathroom
- 4 Bathrooms
- Dual Vanity Sinks in Primary Bathroom
- Soaking Tub
- Bathtub With Separate Shower Stall
Eco-Friendly Details
- North or South Exposure
Outdoor Features
- Play Pool
- Balcony
- Covered Patio or Porch
Schools
- Chandler Traditional Academy - Independence Elementary School
- Bogle Junior High School
- Hamilton High School
Utilities
- Cooling System Updated in 2023
- Central Air
- Heating System Uses Natural Gas
- High Speed Internet
- Cable TV Available
Listing and Financial Details
- Tax Lot 45
- Assessor Parcel Number 303-48-366
Community Details
Overview
- Association fees include ground maintenance
- Ccmc Association, Phone Number (480) 829-7400
- Ocotillo Master Association, Phone Number (833) 301-4538
- Association Phone (833) 301-4538
- Built by Toll Brothers
- Ocotillo Lakes Parcel Ac Subdivision
- Community Lake
Recreation
- Tennis Courts
- Pickleball Courts
- Bike Trail
Security
- Gated Community
Map
Home Values in the Area
Average Home Value in this Area
Tax History
| Year | Tax Paid | Tax Assessment Tax Assessment Total Assessment is a certain percentage of the fair market value that is determined by local assessors to be the total taxable value of land and additions on the property. | Land | Improvement |
|---|---|---|---|---|
| 2025 | $5,777 | $68,196 | -- | -- |
| 2024 | $5,555 | $64,948 | -- | -- |
| 2023 | $5,555 | $75,680 | $15,130 | $60,550 |
| 2022 | $5,360 | $58,910 | $11,780 | $47,130 |
| 2021 | $5,663 | $57,360 | $11,470 | $45,890 |
| 2020 | $5,776 | $56,850 | $11,370 | $45,480 |
| 2019 | $5,552 | $53,260 | $10,650 | $42,610 |
| 2018 | $5,379 | $51,930 | $10,380 | $41,550 |
| 2017 | $5,017 | $51,920 | $10,380 | $41,540 |
| 2016 | $4,803 | $59,200 | $11,840 | $47,360 |
| 2015 | $4,603 | $54,800 | $10,960 | $43,840 |
Property History
| Date | Event | Price | List to Sale | Price per Sq Ft | Prior Sale |
|---|---|---|---|---|---|
| 11/13/2025 11/13/25 | Price Changed | $924,900 | -2.5% | $198 / Sq Ft | |
| 09/22/2025 09/22/25 | For Sale | $949,000 | +37.5% | $203 / Sq Ft | |
| 06/15/2020 06/15/20 | Sold | $690,000 | -2.8% | $148 / Sq Ft | View Prior Sale |
| 05/06/2020 05/06/20 | Pending | -- | -- | -- | |
| 05/01/2020 05/01/20 | For Sale | $710,000 | -- | $152 / Sq Ft |
Purchase History
| Date | Type | Sale Price | Title Company |
|---|---|---|---|
| Interfamily Deed Transfer | -- | None Available | |
| Warranty Deed | $690,000 | Driggs Title Agency Inc | |
| Interfamily Deed Transfer | -- | None Available | |
| Corporate Deed | $386,636 | Westminster Title Agency Inc |
Mortgage History
| Date | Status | Loan Amount | Loan Type |
|---|---|---|---|
| Previous Owner | $260,000 | New Conventional |
Source: Arizona Regional Multiple Listing Service (ARMLS)
MLS Number: 6921096
APN: 303-48-366
- 9638 E Tranquility Way
- 9646 E Tranquility Way
- 23729 S Harmony Way
- 23817 S Harmony Way
- 23702 S Desert Sands Dr
- 23609 S Desert Dance Ct
- 23733 S Pleasant Way
- 23737 S Pleasant Way
- 1971 W Mead Ct
- 23808 S Vacation Way
- 23705 S Vacation Way
- 23745 S Vacation Way
- 23815 S Vacation Way
- 23901 S Vacation Way
- 23906 S Sunland Ct
- 23811 S Berrybrook Dr
- 9230 E Diamond Dr
- 9905 E Diamond Dr Unit 44
- 9857 E Crystal Dr
- 24126 S Sunbrook Dr Unit 43
- 1741 W Bartlett Way
- 1740 W Bartlett Way
- 9757 E Tranquility Way
- 9637 E Sundune Dr
- 9559 E Sunburst Dr
- 4683 S Oleander Dr
- 1471 W Bartlett Way
- 10060 E Emerald Dr
- 4462 S Wildflower Place
- 4953 S Moss Dr
- 3999 S Dobson Rd
- 24214 S Lakeway Cir NW
- 24008 S Starcrest Dr
- 947 W Kaibab Dr
- 25111 S Golfview Dr
- 1949 W Olive Way
- 949 W Angel Dr
- 4060 S Thistle Dr
- 25246 S Glenburn Dr
- 25258 S Pinewood Dr
