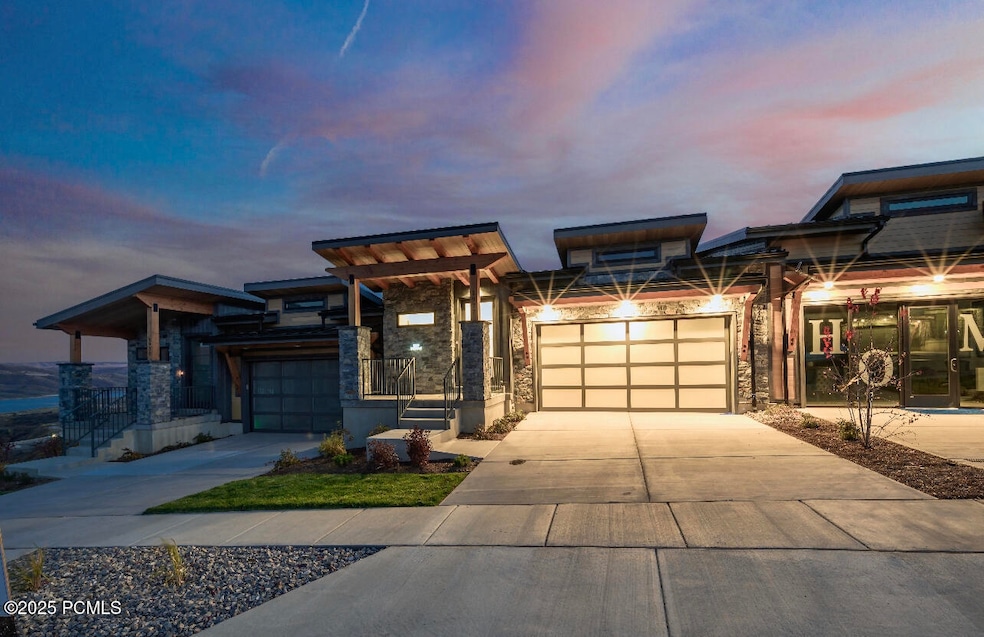1951 W Osprey Ct Heber City, UT 84032
Estimated payment $14,773/month
Total Views
39
3
Beds
2.5
Baths
2,949
Sq Ft
$784
Price per Sq Ft
Highlights
- Views of Ski Resort
- Open Floorplan
- Wood Flooring
- Under Construction
- Deck
- Mountain Contemporary Architecture
About This Home
This home is located at 1951 W Osprey Ct, Heber City, UT 84032 and is currently priced at $2,312,199, approximately $784 per square foot. This property was built in 2025. 1951 W Osprey Ct is a home located in Wasatch County with nearby schools including J.R. Smith Elementary School and Wasatch High School.
Home Details
Home Type
- Single Family
Year Built
- Built in 2025 | Under Construction
Lot Details
- 5,227 Sq Ft Lot
- Cul-De-Sac
- Sprinklers on Timer
HOA Fees
- $275 Monthly HOA Fees
Parking
- 2 Car Garage
Property Views
- Ski Resort
- Mountain
Home Design
- Home is estimated to be completed on 4/30/26
- Mountain Contemporary Architecture
- Metal Roof
- Wood Siding
- Concrete Perimeter Foundation
- Stone
Interior Spaces
- 2,949 Sq Ft Home
- Open Floorplan
- Gas Fireplace
- Great Room
- Family Room
Kitchen
- Double Oven
- Gas Range
- Microwave
- Dishwasher
- Disposal
Flooring
- Wood
- Carpet
- Tile
Bedrooms and Bathrooms
- 3 Bedrooms
- Double Vanity
Laundry
- Laundry Room
- Electric Dryer Hookup
Outdoor Features
- Deck
- Patio
- Outdoor Storage
Utilities
- Cooling Available
- Forced Air Heating System
- Tankless Water Heater
- High Speed Internet
- Phone Available
- Cable TV Available
Community Details
- Association fees include internet, snow removal, sewer, water
- Association Phone (385) 257-8969
- Sage Hen Subdivision
Listing and Financial Details
- Assessor Parcel Number 00-002-7333
Map
Create a Home Valuation Report for This Property
The Home Valuation Report is an in-depth analysis detailing your home's value as well as a comparison with similar homes in the area
Home Values in the Area
Average Home Value in this Area
Property History
| Date | Event | Price | List to Sale | Price per Sq Ft |
|---|---|---|---|---|
| 11/17/2025 11/17/25 | Price Changed | $2,312,199 | -4.7% | $784 / Sq Ft |
| 11/15/2025 11/15/25 | For Sale | $2,426,213 | -- | $823 / Sq Ft |
Source: Park City Board of REALTORS®
Source: Park City Board of REALTORS®
MLS Number: 12504909
Nearby Homes
- 2894 E Hayloft Ln
- 2894 E Hayloft Ln Unit 218
- 1951 W Osprey Ct Unit 5
- Tax Id 00-0008-2409
- 2863 E Hayloft Ln Unit 255
- 1952 W Osprey Ct Unit 4
- 2863 E Hayloft Ln
- 1952 W Osprey Ct
- 2818 E Hayloft Ln
- 2818 E Hayloft Ln Unit 213
- 2862 E Hayloft Ln
- 2846 E Hayloft Ln Unit 215
- 2862 E Hayloft Ln Unit 216
- 2878 E Hayloft Ln Unit 217
- 2846 E Hayloft Ln
- 6008 E Remuda Run Dr Unit 18
- 2005 N Lookout Peak Cir
- 1964 N Lookout Peak Cir Unit 540
- 1878 N Chimney Rock Rd Unit 536
- 1878 N Chimney Rock Rd
- 2005 N Lookout Peak Cir
- 2377 N Wildwood Ln
- 2389 N Wildwood Ln
- 2455 N Meadowside Way
- 2573 N Wildflower Ln
- 1235 N 1350 E Unit A
- 2503 Wildwood Ln
- 814 N 1490 E Unit Apartment
- 1854 N High Uintas Ln Unit ID1249882P
- 2790 N Commons Blvd
- 212 E 1720 N
- 625 E 1200 S
- 1218 S Sawmill Blvd
- 2689 N River Meadows Dr
- 105 E Turner Mill Rd
- 144 E Turner Mill Rd
- 6083 N Westridge Rd
- 541 Craftsman Way
- 884 E Hamlet Cir S
- 284 S 550 E

