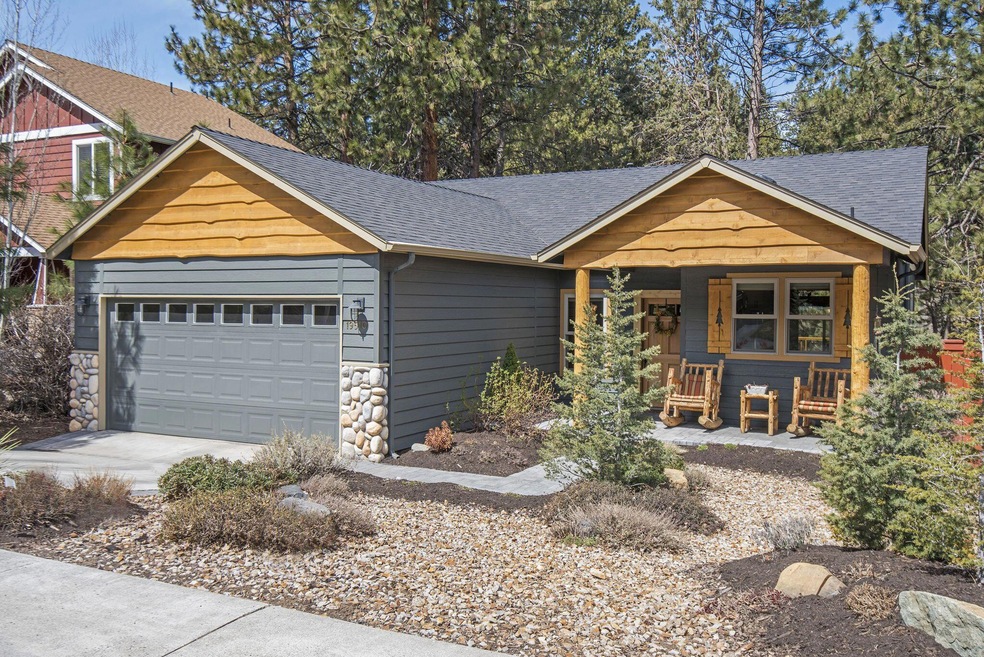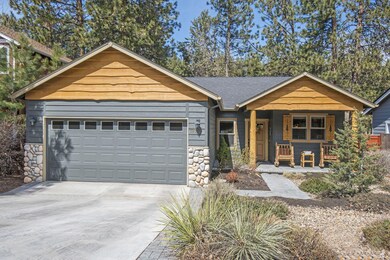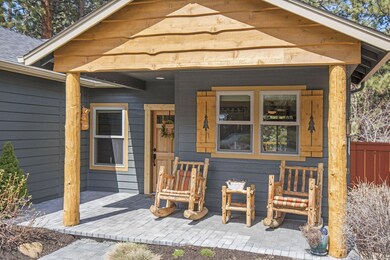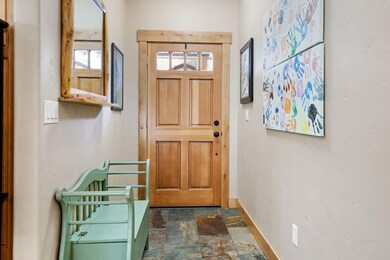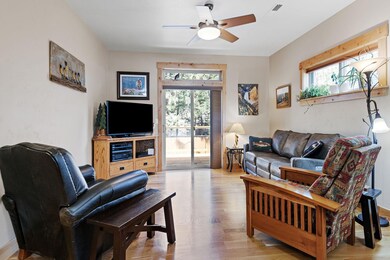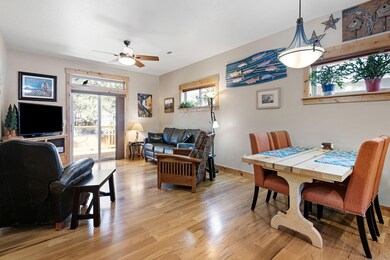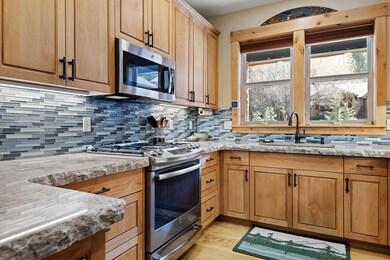
19510 Brookside Way Bend, OR 97702
Century West NeighborhoodHighlights
- Open Floorplan
- Craftsman Architecture
- Territorial View
- William E. Miller Elementary School Rated A-
- Deck
- Wood Flooring
About This Home
As of May 2024Fabulous single-level home on Bend's popular westside with Mt Bachelor & all of our amazing outdoor attractions beginning at your door. This beautiful home has been completely remodeled from floor to ceiling including hardwood flooring throughout, all new kitchen w/ SS appliances & 3'' thick granite counters w/ honed edging, custom cabinets by Brian's Cabinets, triple-pane windows & extra attic/flooring insulation providing comfort & cost savings. The primary features a double-vanity, oversized tile shower & soaking tub. Two additional bedrooms share a full bath; laundry room w/ access to 2-car garage. Outside features a storage shed, fully fenced featuring all native zero-watering landscaping so you can spend your outdoor time relaxing. Close to river trails & Haul Rd Trail is steps out your backyard. Bend Athletic Club & OSU-Cascades are just around the corner - terrific location for ebike transportation. You'll love living in this stunningly updated & energy efficient home!
Last Agent to Sell the Property
RE/MAX Key Properties Brokerage Phone: 541-419-9068 License #960500101 Listed on: 05/05/2023

Home Details
Home Type
- Single Family
Est. Annual Taxes
- $3,610
Year Built
- Built in 2001
Lot Details
- 4,356 Sq Ft Lot
- Fenced
- Xeriscape Landscape
- Native Plants
- Level Lot
- Sprinklers on Timer
- Property is zoned RS, RS
HOA Fees
- $43 Monthly HOA Fees
Parking
- 2 Car Attached Garage
- Garage Door Opener
- Driveway
Property Views
- Territorial
- Park or Greenbelt
- Neighborhood
Home Design
- Craftsman Architecture
- Stem Wall Foundation
- Frame Construction
- Composition Roof
Interior Spaces
- 1,240 Sq Ft Home
- 1-Story Property
- Open Floorplan
- Ceiling Fan
- Triple Pane Windows
- Great Room
- Home Office
Kitchen
- Eat-In Kitchen
- Breakfast Bar
- Range with Range Hood
- Microwave
- Dishwasher
- Granite Countertops
- Disposal
Flooring
- Wood
- Stone
- Tile
Bedrooms and Bathrooms
- 3 Bedrooms
- Linen Closet
- Walk-In Closet
- 2 Full Bathrooms
- Double Vanity
- Soaking Tub
- Bathtub Includes Tile Surround
Laundry
- Laundry Room
- Dryer
- Washer
Home Security
- Carbon Monoxide Detectors
- Fire and Smoke Detector
Eco-Friendly Details
- ENERGY STAR Qualified Equipment for Heating
Outdoor Features
- Deck
- Patio
- Shed
- Storage Shed
Schools
- William E Miller Elementary School
- Cascade Middle School
- Summit High School
Utilities
- ENERGY STAR Qualified Air Conditioning
- Forced Air Heating and Cooling System
- Heating System Uses Natural Gas
- Tankless Water Heater
Listing and Financial Details
- Short Term Rentals Allowed
- Tax Lot 1
- Assessor Parcel Number 204268
Community Details
Overview
- Cascade Village Subdivision
- The community has rules related to covenants, conditions, and restrictions
- Property is near a preserve or public land
Recreation
- Trails
- Snow Removal
Ownership History
Purchase Details
Home Financials for this Owner
Home Financials are based on the most recent Mortgage that was taken out on this home.Purchase Details
Home Financials for this Owner
Home Financials are based on the most recent Mortgage that was taken out on this home.Purchase Details
Purchase Details
Home Financials for this Owner
Home Financials are based on the most recent Mortgage that was taken out on this home.Purchase Details
Purchase Details
Home Financials for this Owner
Home Financials are based on the most recent Mortgage that was taken out on this home.Similar Homes in Bend, OR
Home Values in the Area
Average Home Value in this Area
Purchase History
| Date | Type | Sale Price | Title Company |
|---|---|---|---|
| Warranty Deed | $699,500 | First American Title | |
| Warranty Deed | $652,000 | Deschutes County Title | |
| Interfamily Deed Transfer | -- | None Available | |
| Warranty Deed | $227,400 | Amerititle | |
| Interfamily Deed Transfer | -- | Accommodation | |
| Warranty Deed | $199,900 | Amerititle |
Mortgage History
| Date | Status | Loan Amount | Loan Type |
|---|---|---|---|
| Previous Owner | $412,000 | New Conventional | |
| Previous Owner | $240,000 | Credit Line Revolving | |
| Previous Owner | $170,550 | New Conventional | |
| Previous Owner | $159,900 | Unknown |
Property History
| Date | Event | Price | Change | Sq Ft Price |
|---|---|---|---|---|
| 05/17/2024 05/17/24 | Sold | $699,500 | -1.3% | $564 / Sq Ft |
| 04/30/2024 04/30/24 | Pending | -- | -- | -- |
| 04/24/2024 04/24/24 | For Sale | $709,000 | +8.7% | $572 / Sq Ft |
| 06/20/2023 06/20/23 | Sold | $652,000 | -1.9% | $526 / Sq Ft |
| 05/15/2023 05/15/23 | Pending | -- | -- | -- |
| 05/05/2023 05/05/23 | For Sale | $664,900 | 0.0% | $536 / Sq Ft |
| 04/24/2023 04/24/23 | Pending | -- | -- | -- |
| 04/21/2023 04/21/23 | For Sale | $664,900 | +192.4% | $536 / Sq Ft |
| 11/29/2012 11/29/12 | Sold | $227,400 | -17.3% | $183 / Sq Ft |
| 11/02/2012 11/02/12 | Pending | -- | -- | -- |
| 08/23/2012 08/23/12 | For Sale | $275,000 | -- | $222 / Sq Ft |
Tax History Compared to Growth
Tax History
| Year | Tax Paid | Tax Assessment Tax Assessment Total Assessment is a certain percentage of the fair market value that is determined by local assessors to be the total taxable value of land and additions on the property. | Land | Improvement |
|---|---|---|---|---|
| 2024 | $4,049 | $241,800 | -- | -- |
| 2023 | $3,753 | $234,760 | $0 | $0 |
| 2022 | $3,502 | $221,300 | $0 | $0 |
| 2021 | $3,507 | $214,860 | $0 | $0 |
| 2020 | $3,327 | $214,860 | $0 | $0 |
| 2019 | $3,235 | $208,610 | $0 | $0 |
| 2018 | $3,143 | $202,540 | $0 | $0 |
| 2017 | $3,118 | $196,650 | $0 | $0 |
| 2016 | $2,976 | $190,930 | $0 | $0 |
| 2015 | $2,896 | $185,370 | $0 | $0 |
| 2014 | $2,812 | $179,980 | $0 | $0 |
Agents Affiliated with this Home
-
Scott Huggin

Seller's Agent in 2024
Scott Huggin
RE/MAX
(541) 382-4123
4 in this area
56 Total Sales
-
A
Buyer's Agent in 2024
Angelica Webb
Redfin
-
Cynthia King

Seller's Agent in 2023
Cynthia King
RE/MAX
(541) 419-9068
3 in this area
39 Total Sales
-
G
Seller's Agent in 2012
Glenda Mackie
Coldwell Banker Bain
-
D
Buyer's Agent in 2012
Dave McNiff
Fred Real Estate Group
Map
Source: Oregon Datashare
MLS Number: 220162614
APN: 204268
- 19486 Brookside Way
- 19504 SW Century Dr
- 19476 SW Century Dr
- 19476 SW Century Dr Unit 1 & 2
- 19530 Sunshine Way
- 19464 W Campbell Rd
- 19442 SW Century Dr
- 19452 Brookside Way
- 19411 W Campbell Rd
- 19480 Mammoth Dr
- 61318 Tetherow Vista Dr
- 61372 Lost Hollow Loop
- 61375 Cultus Lake Ct
- 61387 Cultus Lake Ct
- 19635 Clear Night Dr
- 60055 River Bluff Trail
- 0 Outrider Loop Unit 32 220195539
- 61090 Minaret Cir
- 19367 Alianna Loop
- 61176 Foxglove Loop
